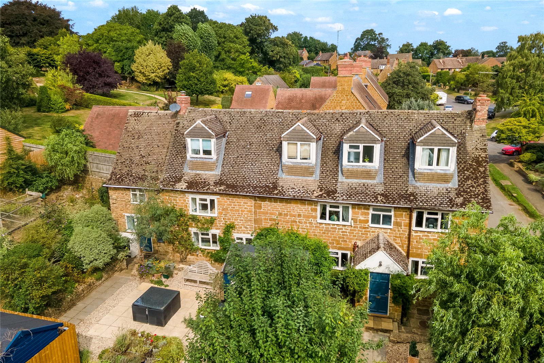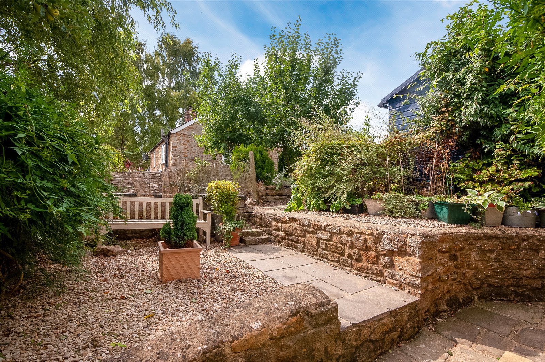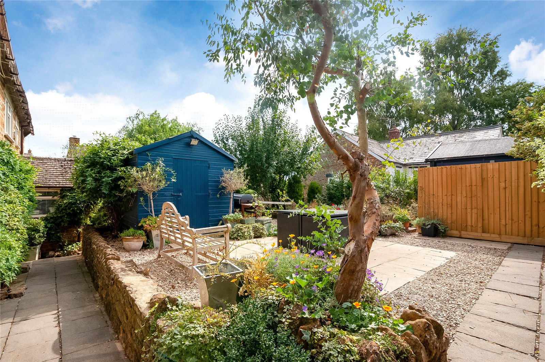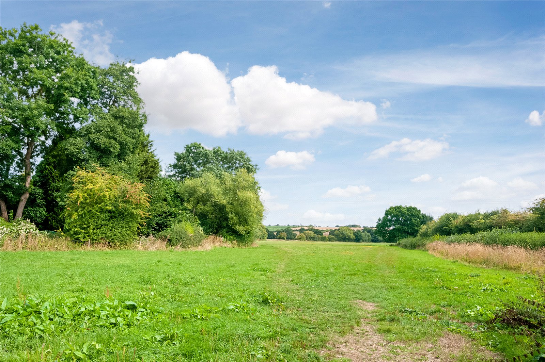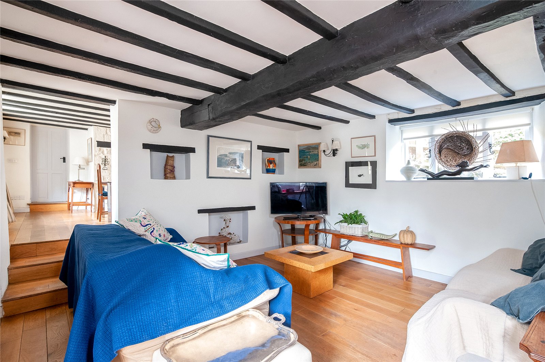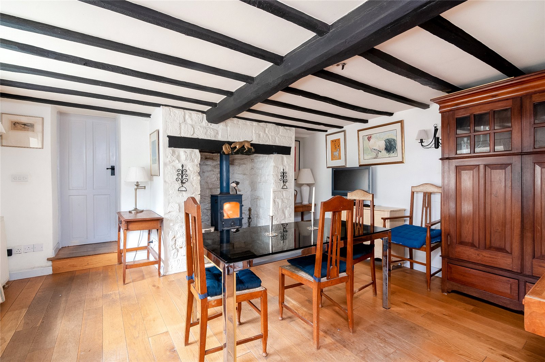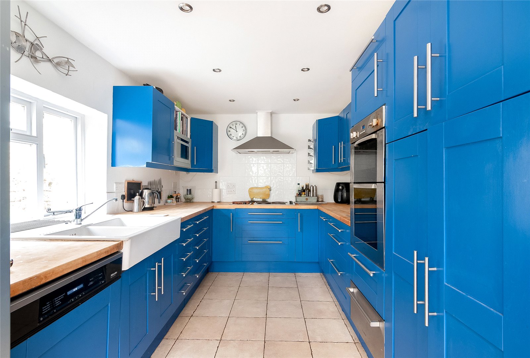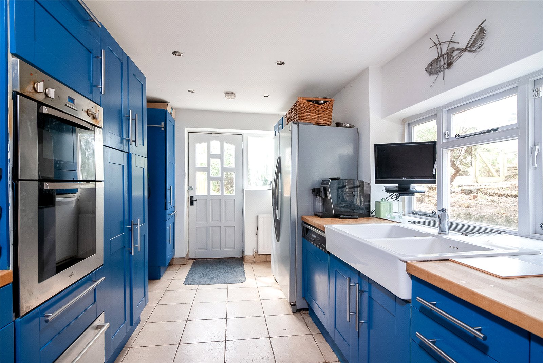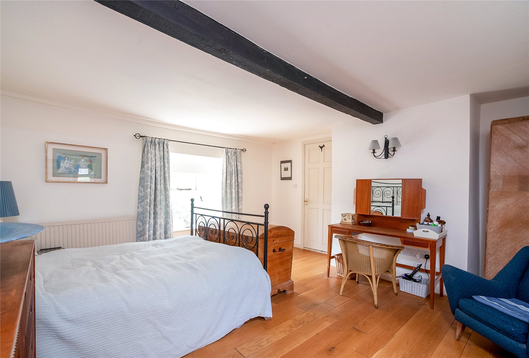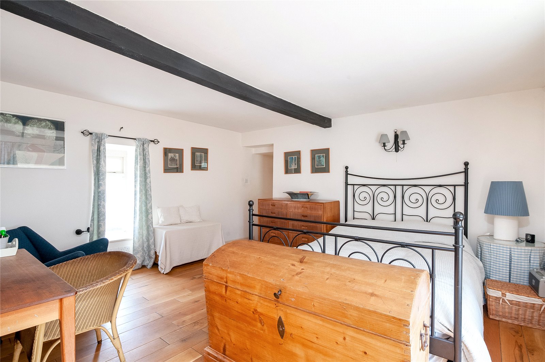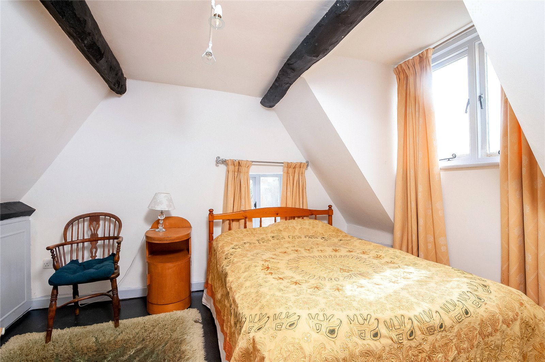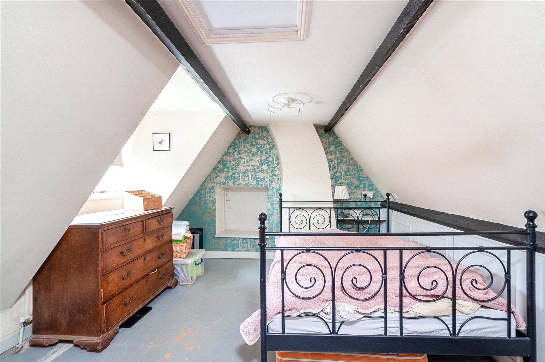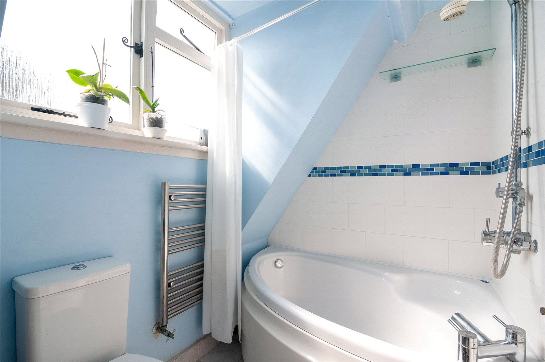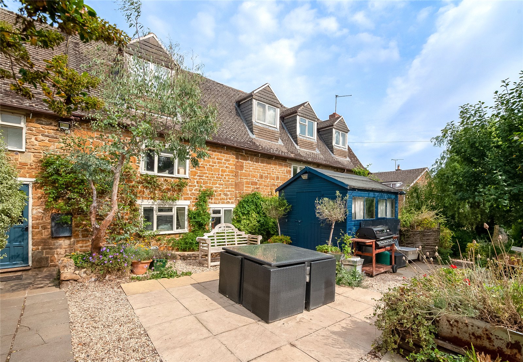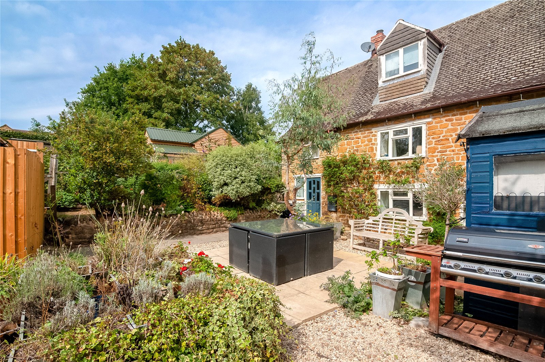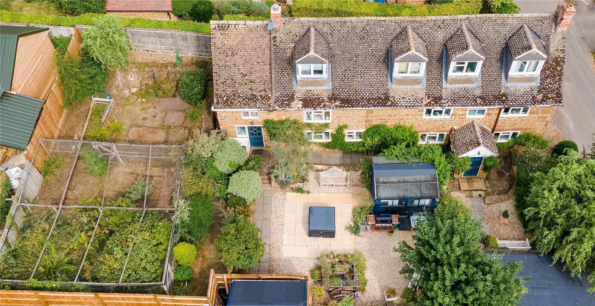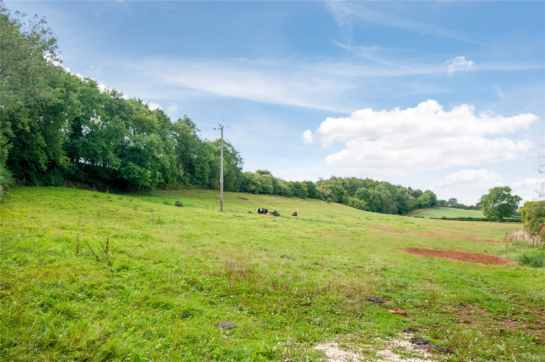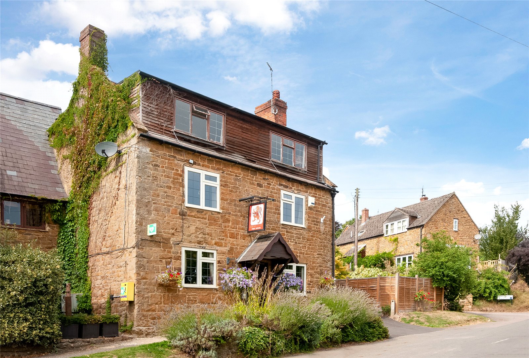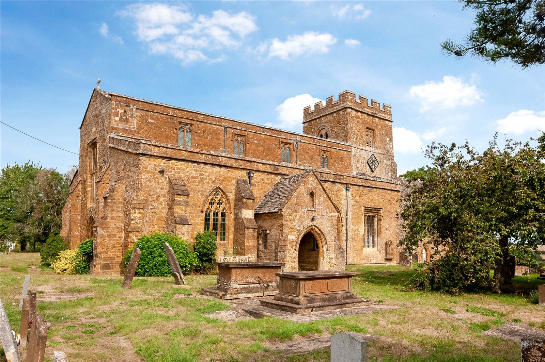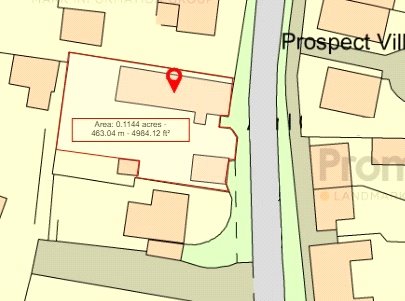Wroxton Lane, Horley, Banbury, Oxfordshire, OX15 6BD
- Detached House
- 5
- 3
- 2
Description:
*END OF CHAIN SALE* A Deceptively Spacious Five Bedroom Detached Stone Residence Set in Good Size Gardens with Garage and Parking. The Property Offers an Abundance of Character Features and Needs to be Viewed Internally to be Fully Appreciated.
Entrance Hall – Part Glazed Door to
Sitting Room – Exposed Beam Ceiling and Exposed Wood Floor. Double Glazed Windows to Front and Rear Aspect. Stairs to First Floor Level with Understairs Cupboard. Steps Up to
Dining Room – Exposed Beam Ceiling and Exposed Wood Floor. Attractive Stone Fireplace with Log Burning Fire. Two Double Glazed Windows to Front Aspect
Study – Exposed Beam Ceiling and Exposed Wood Floor. Window to Front Aspect
Kitchen – Fitted with Twin Bowl Butlers Sink with Cupboards and a Range of Matching Wall and Base Units with Wooden worksurfaces. Range of Integrated Appliances Including Electric Hob with Side Hot Plate and Extractor Hood Above, Double Oven and Dishwasher. Space for Large Fridge/Freezer. Tiled Floor, Windows to Front and Side Aspects and Door to Gardens
First Floor Landing – Stairs to Second Floor
Master Bedroom – Range of Two Built in Wardrobes. Exposed Wood Floor and Exposed Beam. Two Windows to Rear Aspect and Window to Front Aspect. Door to
Potential Dressing Room/En-Suite – Currently this Room has Plumbing for Washing Machine and Tumble Dryer
Bedroom – Wardrobe Recesses. Window to Front Aspect with Window Seat
Bedroom – Window to Front Aspect with Window Seat
Shower Room – Comprising White Suite of Shower Cubicle, Hand Wash Basin with Vanity Unit Below and Low Level WC. Tiled Walls and Tiled Floor. Window to Front Aspect
Second Floor Landing – Built in Cupboard
Bedroom Suite – Dressing Area/Play Room with Double Glazed Window to Front Aspect and Steps Up to
Bedroom Area - Double Glazed Window to Front Aspect. Small Door to
Attic – Double Glazed Window to Side Aspect
Bedroom – Range of Built in Cupboards, Semi Vaulted Ceiling and Exposed Timbers. Windows to Front and Side Aspects
Bathroom – Comprising White Suite of Corner Bath with Separate Shower Over, Hand wash Basin Set on a Plinth with Cupboards and Shelves Below and Low Level WC. Tiled Floor and Window to Front Aspect
Outside - There are Two Parking Spaces and a Detached Garage with Wood Swing Doors, Light and Power and a Tap Connected to Hot and Cold Water and Freestanding Oil Tank. There is also Access to a Cellar with Light and Power and Central Heating Boiler. Hot Water Cylinder. Outside there are Steps that Lead up to a Gate into the Garden. Potential to Extend the Kitchen into the Garden
Enclosed and Private Gardens – These are Raised and Lay Mostly to the Front and Side of the Property with Various Seating Areas and Predominantly South Facing. To the Side of the Property is a Large Vegetable and Fruit Garden with Fruit Cages. There is a Large Garden Shed with Light and Power and Connected to Hot and Cold Water, this Could be Converted to a Home Office.
The Property Benefits from Oil Central Heating and Double Glazed Windows.
Cherwell District Council
Tax Band – F
(Subject to Change After Completion)


