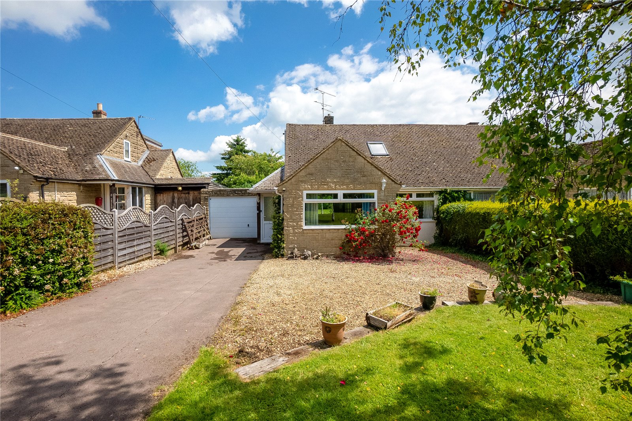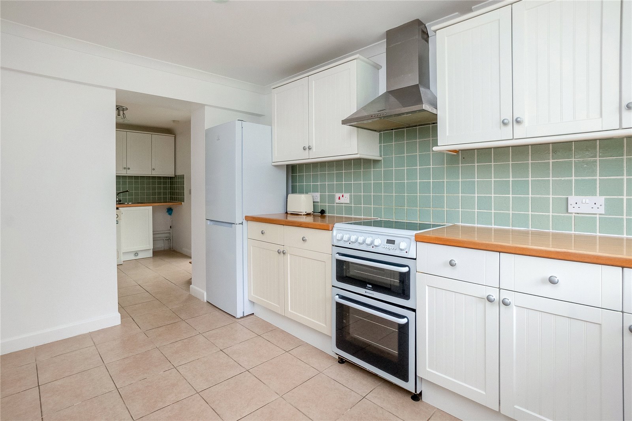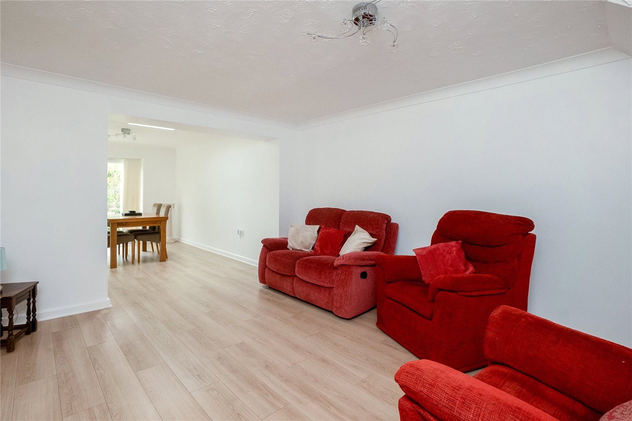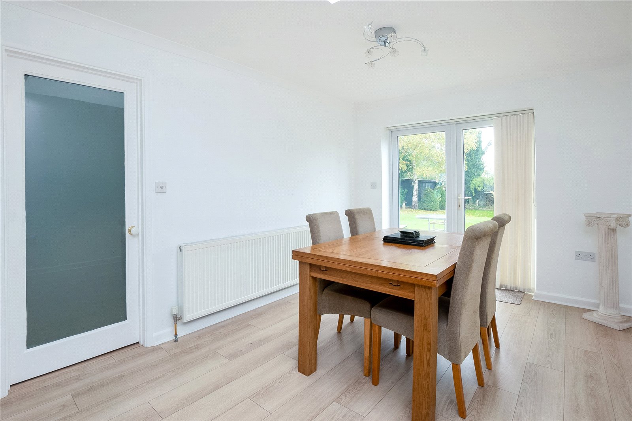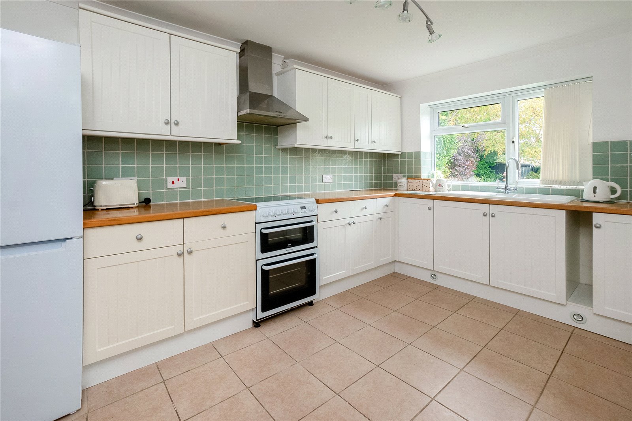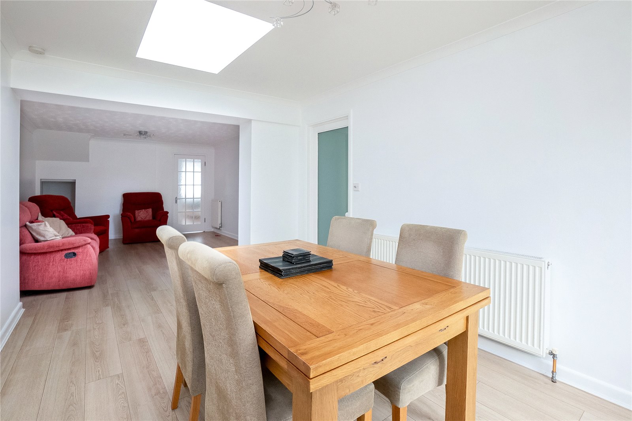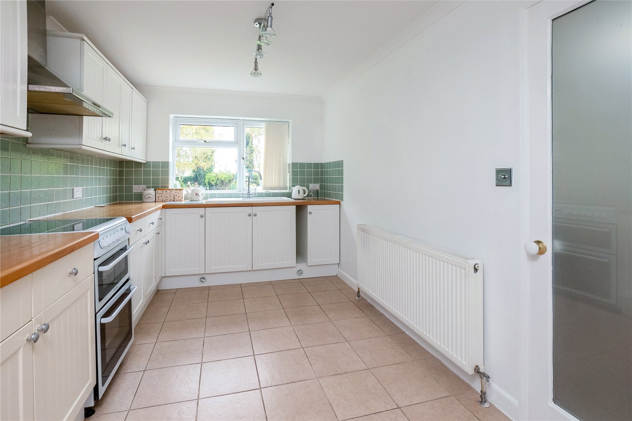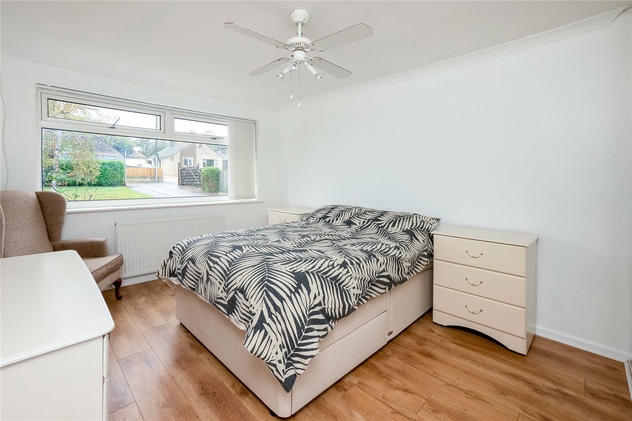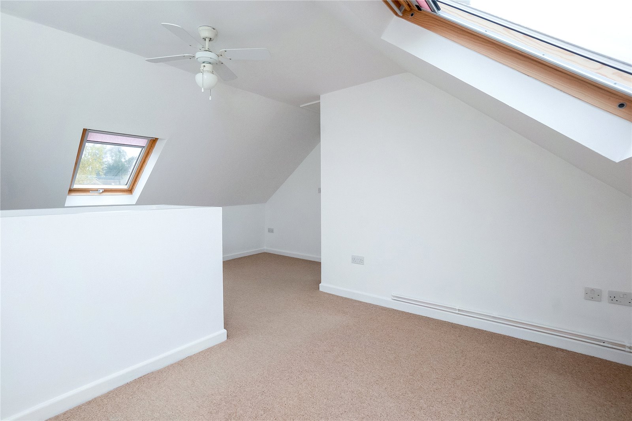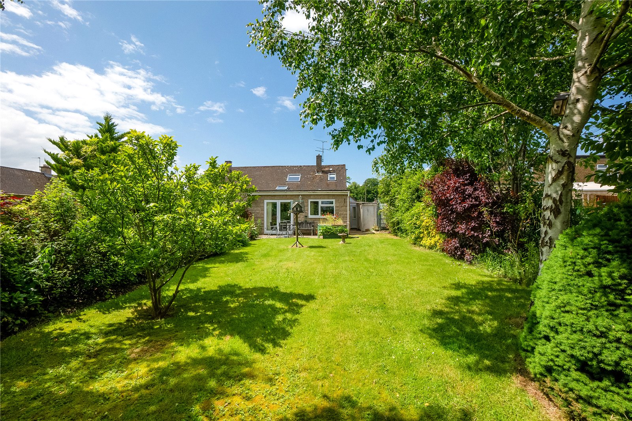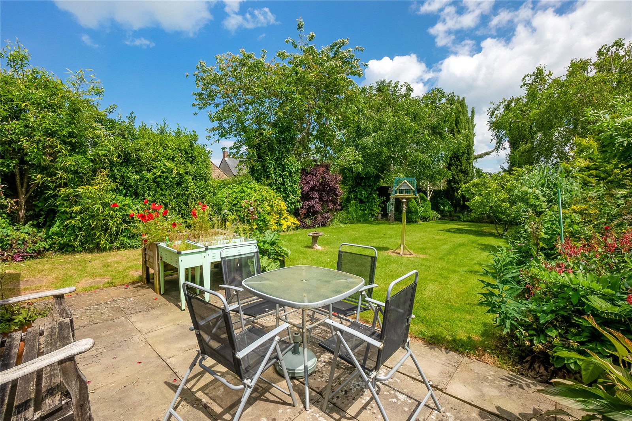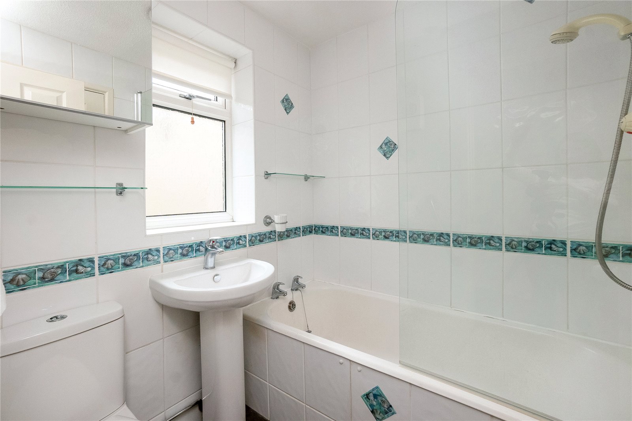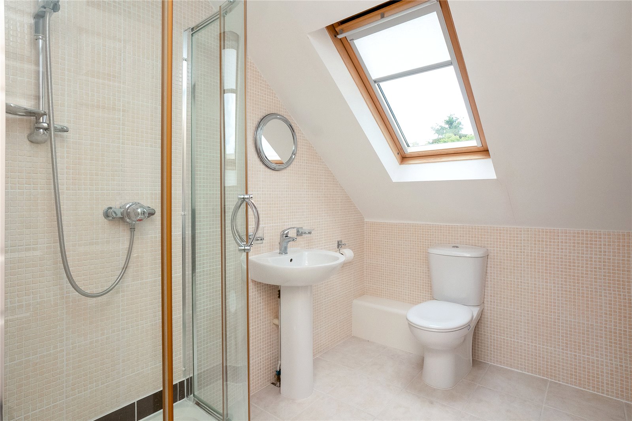Woodway Road, Middle Barton, Chipping Norton, Oxfordshire, OX7 7BW
- Semi-Detached Bungalow
- 3
- 2
- 2
Description:
A deceptively spacious and extended three bedroom two bath/shower room home with private and enclosed gardens and considerable off street parking including a garage, offering flexible accommodation
UPVC Double Glazed Front Door to
Entrance Porch
UPVC Double Glazed Windows to Side Aspect, UPVC Double Glazed French Doors to Rear Garden, UVPC Double Glazed Door to
Entrance Hall
Staircase to First Floor Level, Wood Floor
Sitting Room
Understairs Recess, Wood Floor, Arch to
Dining Area
UVPC Double Glazed French Doors to Rear Garden, Double Glazed Velux Windows to Rear Aspect, Door to
Kitchen
Fitted with a Range of Matching Wall and Base Units with Wooden Work Surfaces, Electric Oven, Part Tiled Walls, Tiled Floor, Double Glazed Windows to Rear Aspect, Arch to
Utility Room
Fitted with a Range of Matching Wall and Base Units with Wooden Work Surfaces, Plumbing for Washing Machine and Dishwasher, Tiled Floor, Part Tiled Walls, UPVC Double Glazed Door to Rear Garden
Bedroom One
UVPC Double Glazed Windows to Front Aspect, Range of Built in Wardrobes, Wood Floor
Bedroom Two
UVPC Double Glazed Windows to Front Aspect, Range of Built in Wardrobes, Wood Floor
Bathroom
Comprising of White Suite of Panelled Bath with Separate Mira Shower Over, Pedestal Handwash Basin, Low Level WC, Part Tiled Walls, Tiled Floor, UVPC Double Glazed Windows to Side Aspect, Built in Cupboard Housing Gas Central Heating Boiler.
First Floor
Master Bedroom
Double Glazed Velux Windows to Front and Rear Aspect
En Suite Shower Room
Comprising of White Suite of Shower Cubicle, Pedestal Handwash Basin, Low Level WC, Tiled Floor, Part Tiled Walls, Double Glazed Velux Window to Rear Aspect
Walk in Wardrobe with Tiled Floor
Outside
Attractively Set Back With Long Driveway and Parking for Numerous Vehicles that Leads to a Garage with Roller Up and Over Door, Lighting and Power, Door to Rear Garden
The Front Gardens are Hedged to the Front and Laid to Lawn
Rear Garden Enclosed and not Overlooked, Laid with Paved Patio Mainly to Lawn with Well Stocked Flower and Shrub Beds and Borders, Greenhouse, Outside Lighting and Tap.


