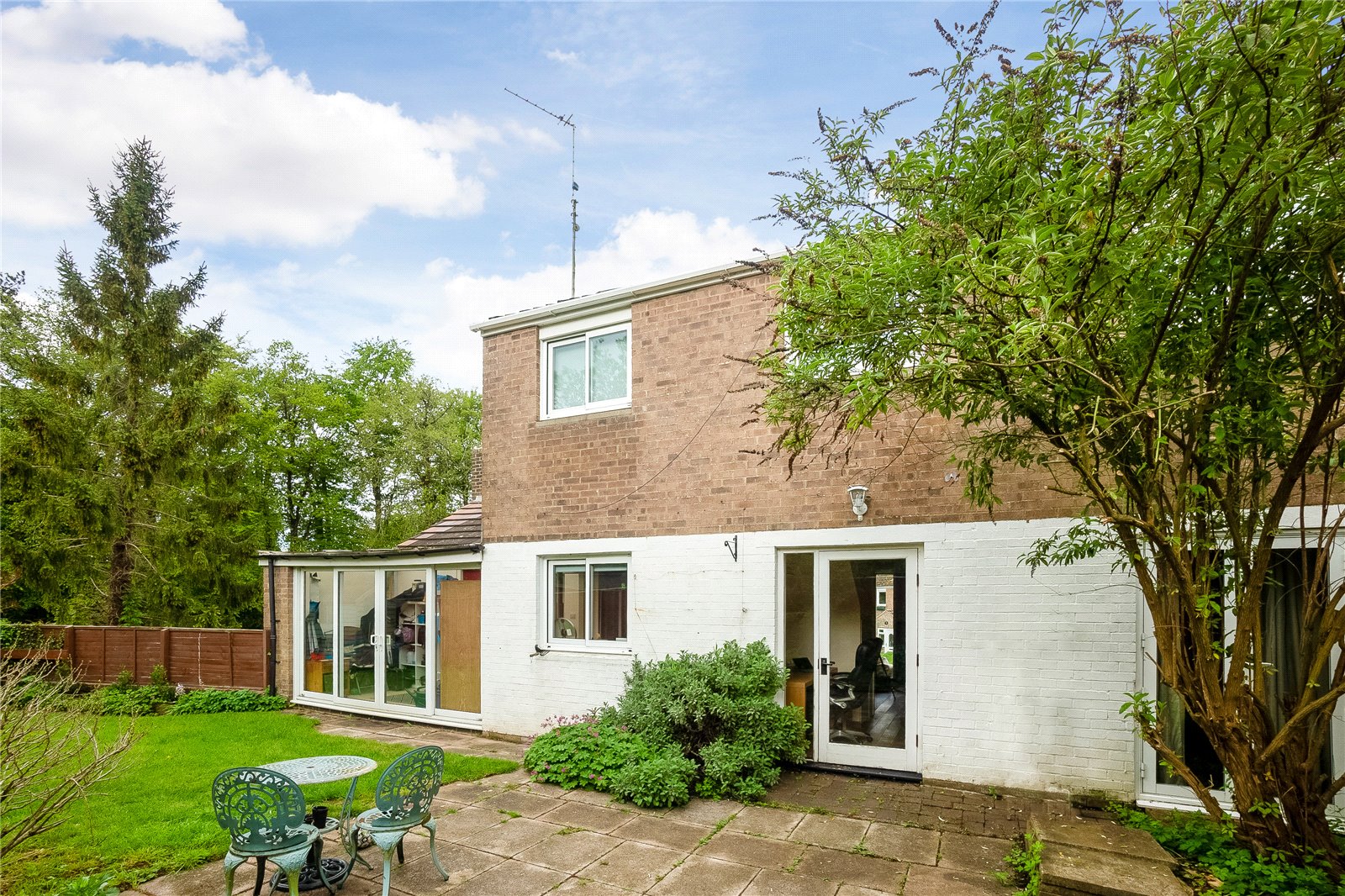Woodfield Drive, Charlbury, Oxfordshire, OX7 3SE
- Link Detached House
- 3
- 2
- 2
Description:
A rarely available, versatile and spacious property, located on the periphery of Charlbury Town centre. Positioned in an elevated spot, there is abundance of light throughout the house. Internally the property is modern in presentation and provides for flexible living. There is an enclosed sunny rear garden, garage and parking.
Ground Floor
Entrance Hall: Door to Front Aspect – Door to Utility – Door to Garden – Understairs Cupboard – Single Glazed Window to Front Aspect – Radiator – Oak Flooring – Cupboard – Staircase.
Cloakroom: WC – Wash Hand Basin – Tiled Walls – Shower Cubicle – Extractor Fan – Down Lights – Heated Towel Rail – Tiled Flooring – Under Floor Heating – Door to Bedroom.
Lounge: Double Glazed Sliding Doors to Front and Rear Aspect – Single Glazed French Doors to Kitchen Diner – Log Burner – Radiator – Down Lights – Oak Flooring – Fitted Desk and Storage.
Bedroom: Double Glazed French Doors to Garden – Oak Flooring – Door to Cloakroom – Down Lights.
Kitchen / Diner: Fitted Kitchen – Base Units – Double Glazed Sliding Window to Front Aspect – Door to Conservatory – 1.5 Bowl Ceramic Sink / Drainer - Wood Work Surfaces – Electric Oven – Electric Hob – Cooker Hood – Down Lights – Space for Dishwasher – Space for Under Counter Fridge – Radiator – Tile Floor.
Utility Room: Wall and Base Units – Cupboards – Tiled Flooring – Door to Cloakroom – Ceramic Sink – Combination Central Heating Boiler – Plumbing for Washing Machine – Double Glazed Velux Window to Front Aspect – Wood Work Surfaces.
Conservatory: Construction – UPVC – Double Glazed Window to Rear Aspect – Radiator – Sliding Doors to Garden - Tiled Flooring.
First Floor
Landing: Stairs from Kitchen Diner – Loft Access – Carpet.
Bedroom One: Double Glazed Sliding Window to Rear Aspect – Fitted Wardrobes – Radiator – Down Lights – Carpet.
Bedroom Two: Double Glazed Window to Front and Rear Aspect – Fitted Wardrobes and Desk – Radiator – Down Lights – Carpet.
Bathroom: Double Glazed Window to Front Aspect – Heated Towel Rail – Corner Bath and Mixer Taps – Shower – Wash Hand Basin – WC – Down Lights – Tiled Floor with Under Floor Heating.
Rear Garden: Lawn, Patio, established Trees, Organic Vegetable Plot, Shed, Outside Lighting, all secured by 6’ Vertical Board Fencing.
Front Garden: Laid mainly to Lawn with Established Bushes.


