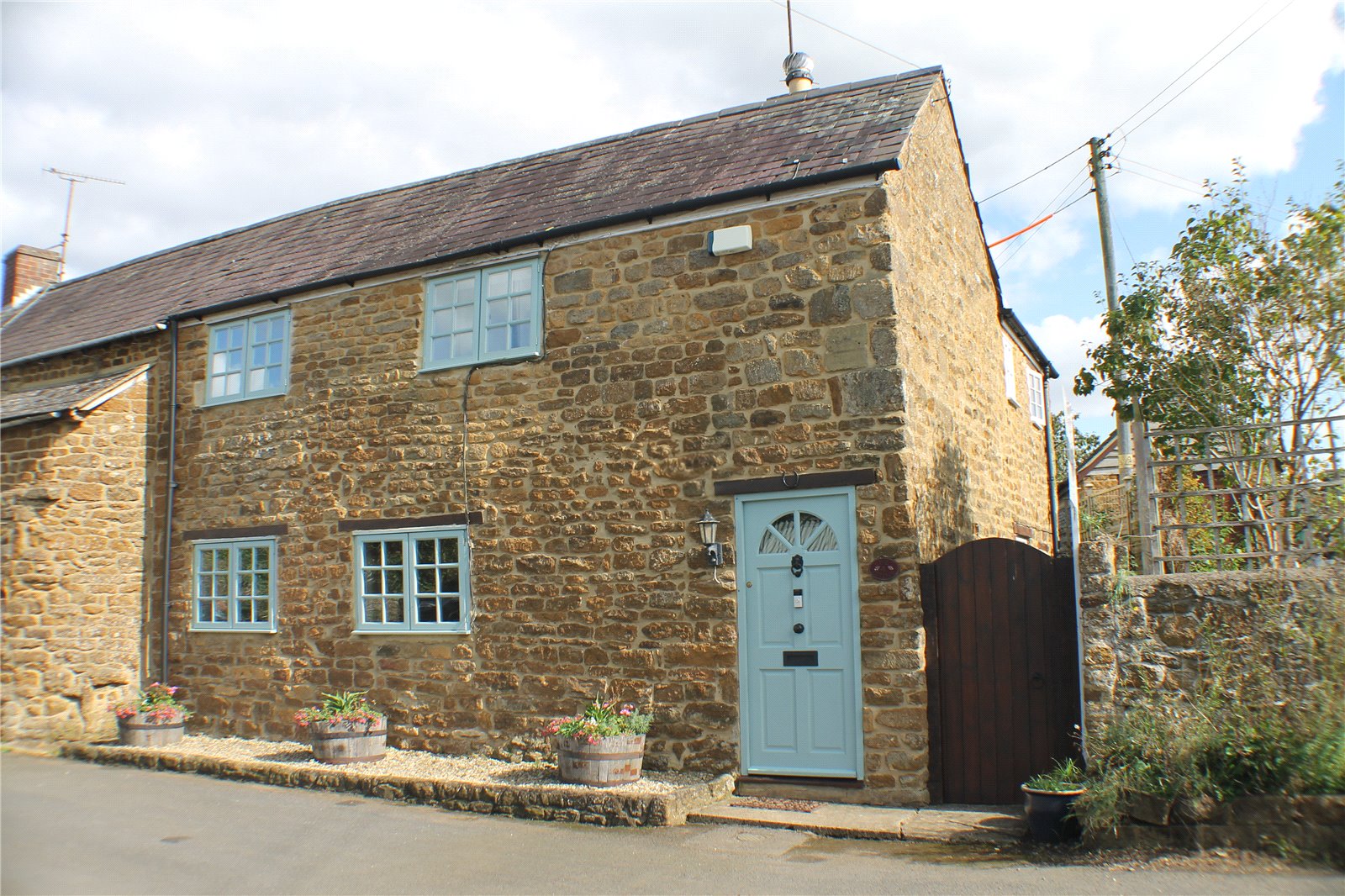West Street, Shutford, Banbury, Oxfordshire, OX15 6PH
- Cottage
- 4
- 2
- 1
Description:
This beautiful stone cottage, which dates back to circa 1700 is located in the idyllic and friendly village of Shutford. Featuring a wealth of character, it had been tastefully extended and updated to make a superb family home. The cottage has oil central heating with fully serviced boiler fitted in 2017 and timber double glazing on all windows.
Entrance Hall
Stairs to first floor, access to living room
Sitting Room
Overlooking the front of the property and full of character, featuring inglenook fireplace with dual-fuel burner, original beams, timber double glazed windows with window seats, giving access to the kitchen
Kitchen/Diner
Exceptional kitchen, extended in 2017, offering superb family dining space. Fitted with a range of high quality units and integrated appliances, full height larder cupboard, statement baking cupboard with internal lighting and electric points, ceramic tiled floor, timber double glazed windows looking onto rear garden, door to rear hallway. Peninsular feature creates a defined kitchen space leading to a well proportioned dining area.
Rear Hallway
Door to rear garden and large under-stairs storage
Cloakroom
White suite ofl WC & wash basin with fitted storage, window to side
Stairs to first floor
Bathroom
Fully tiled with roll top bath, separate walk-in deluge shower, WC and wash basin with cupboard storage
Bedroom One
Large double bedroom with ample fitted storage. Timber double glazed window with rural views to the front of the property
Bedroom Two
Spacious second bedroom with timber double glazing overlooking the front of the property
Bedroom Three
Double room, part of a 2017 extension overlooking the rear of the property, with timber double glazing
Bedroom Four
Timber double glazing, with space for a double bed, ideal office/guest room.
Landing
Access to boarded loft with ladder.
Garage located on the opposite side of the road
Garden
East facing enclosed rear garden with lawn, raised bed and decked seating area.














