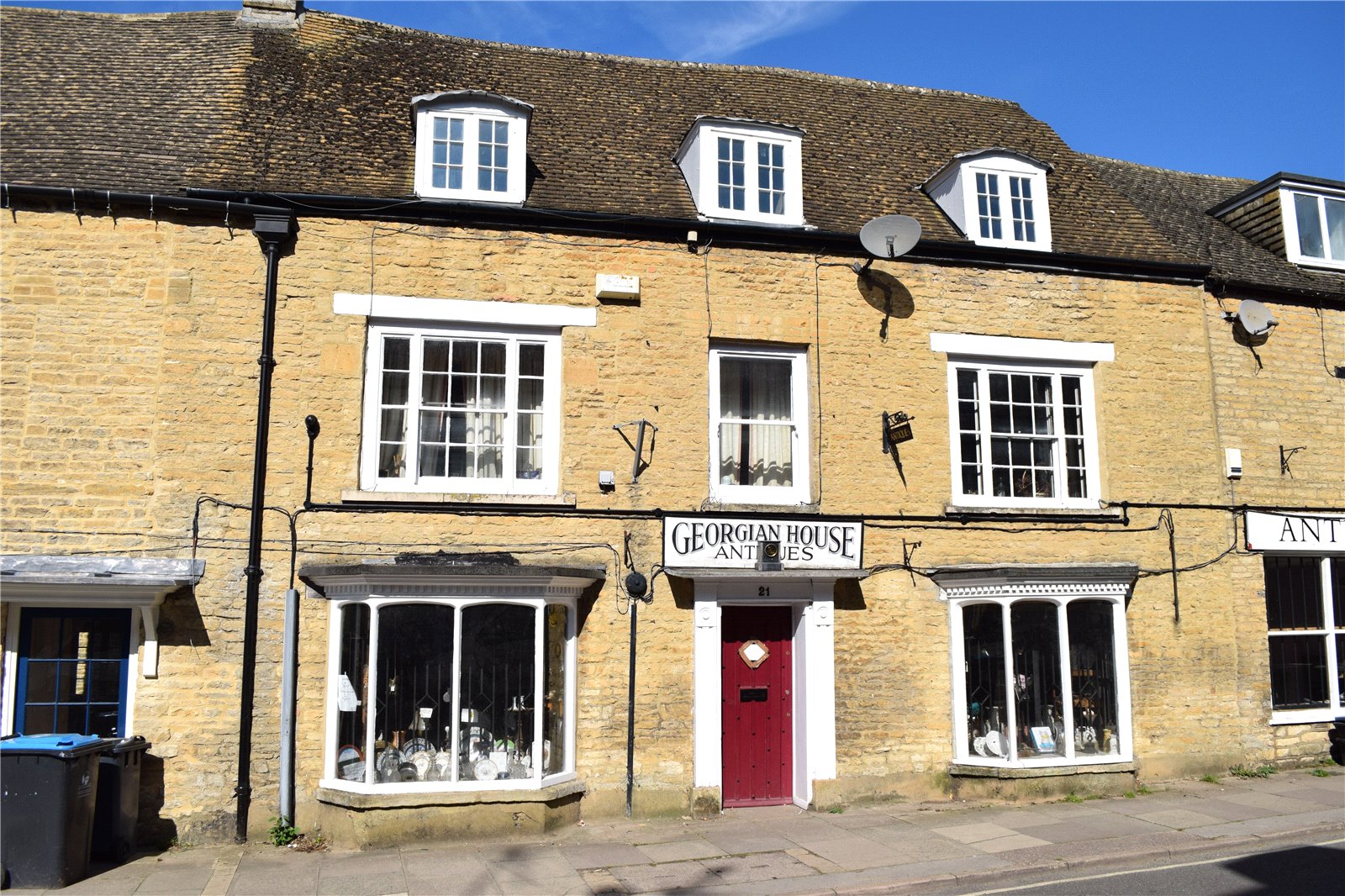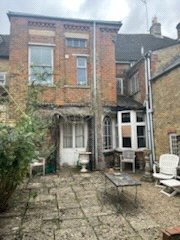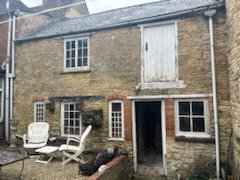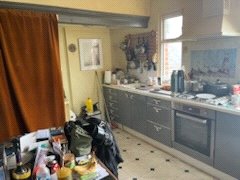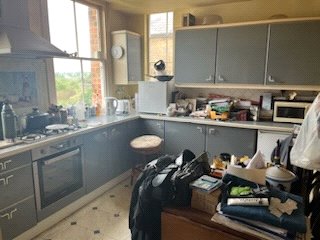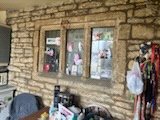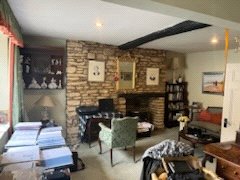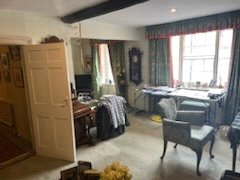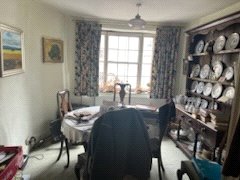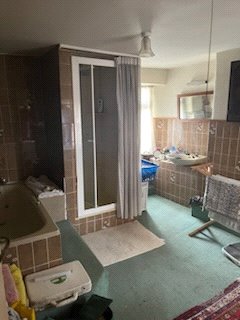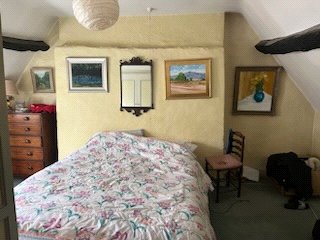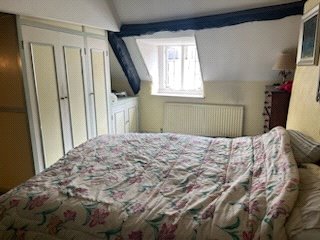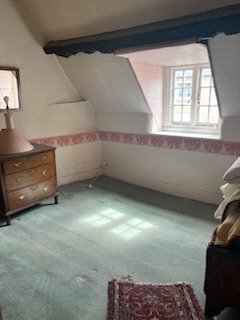West Street, Chipping Norton, Oxfordshire, OX7 5EU
- Terraced House
- 3
- 2
- 1
Description:
A Double fronted Grade II Cottage in Need of Refurbishment. A Three Storey Property Consisting of Commercial Shop Front, Four Bedrooms, Bathroom and Garden.
Grade II listed double fronted antique shop located over Three floors, Three double bedrooms potential for separate annex, courtyard rear garden. In need of modernisation.
Currently with retail use on the ground floor.
Hardwood door to
Shop - Exposed beams two bay windows to front aspect
Stairs leading to First Floor - door to Garden, French doors lead out to garden terrace
Part glazed door with steps leading to Shop, window to rear aspect, door to
Kitchen/Workshop – Original flag stone floor, storage area with wall mounted gas fire boiler, door leading to side aspect, Door to utility room, separate door leading out to the rear. Steps leading up to loft area – with vaulted ceiling and exposed beams
Landing First Floor
Door to Sitting Room – Tripe Windows to front aspect, feature fireplace with exposed stone, built in cupboard to chimney recess
Dining Room – Window to front aspect, original stone mullion and leaded window to rear aspect
Kitchen – Sach windows to rear aspect, fitted kitchen with matching wall and base units, integral electric oven with four ring gas hob, free standing space for fridge, sink and
draining board. Door to
Bathroom – Window to side aspect, panelled bath, walk in shower cubicle, hand wash basin, low level W.C.
Second floor
Bedroom One – Double glazed wooden windows to front aspect, built in wardrobe and cupboard, vaulted ceiling with exposed beams.
Bedroom Two – Double glazed window to front aspect, vaulted ceiling and exposed beams.
Bedroom Three - Double glazed window to front aspect and vaulted ceiling
Storage room
Outside
Enclosed pretty rear courtyard garden, dry stone wall, shingle and hard paving.


