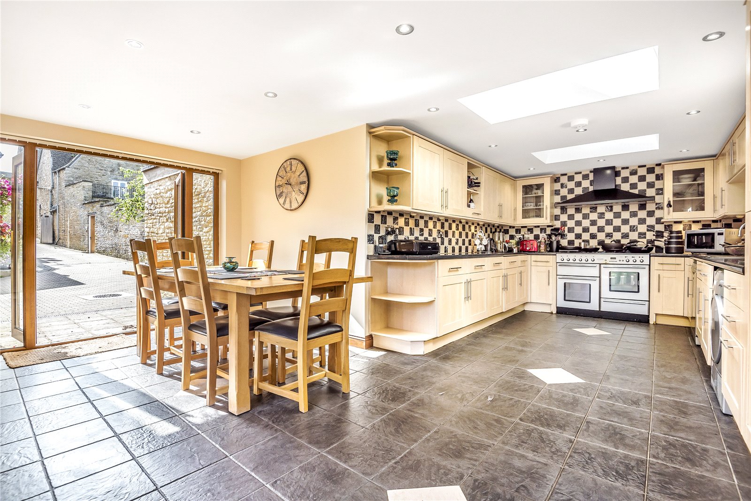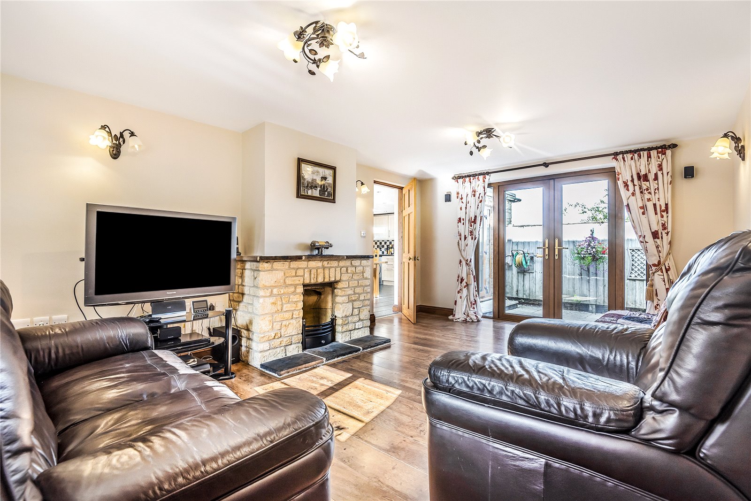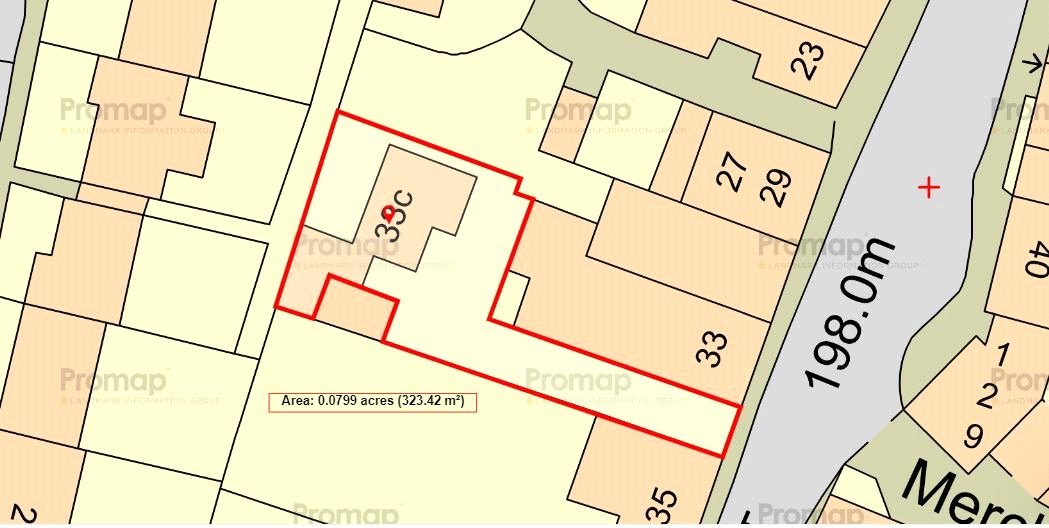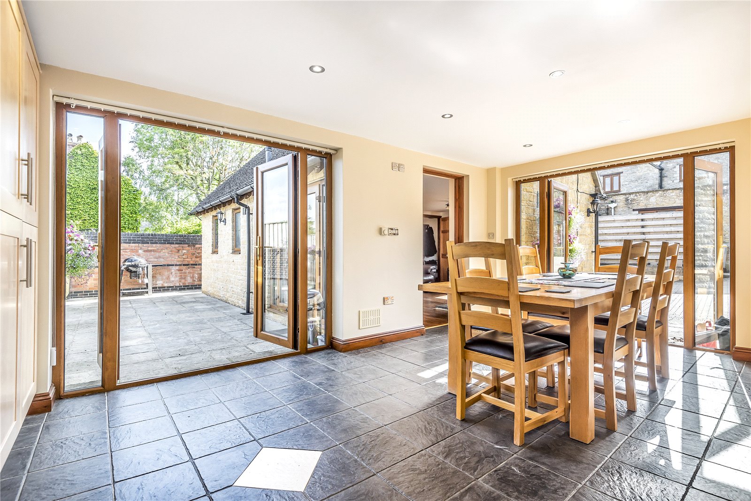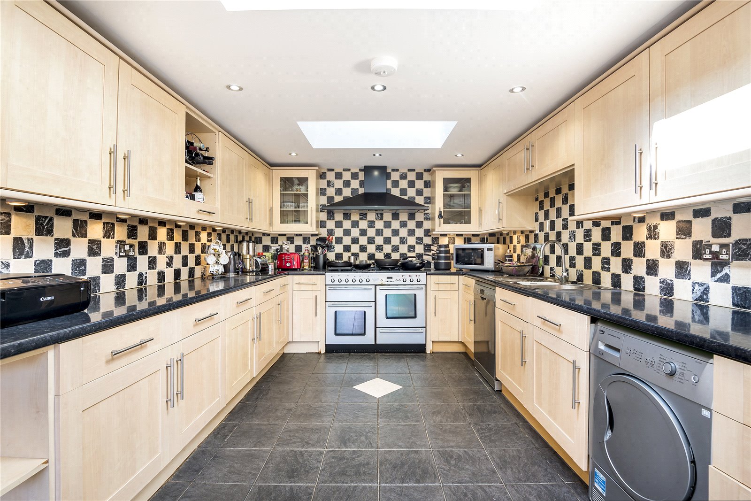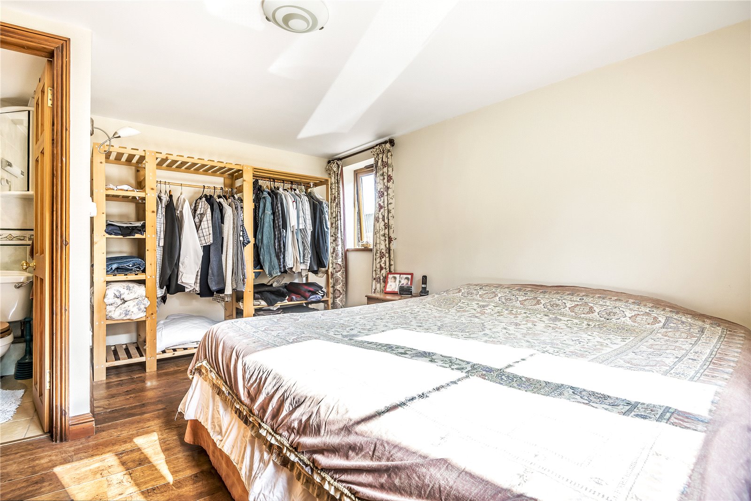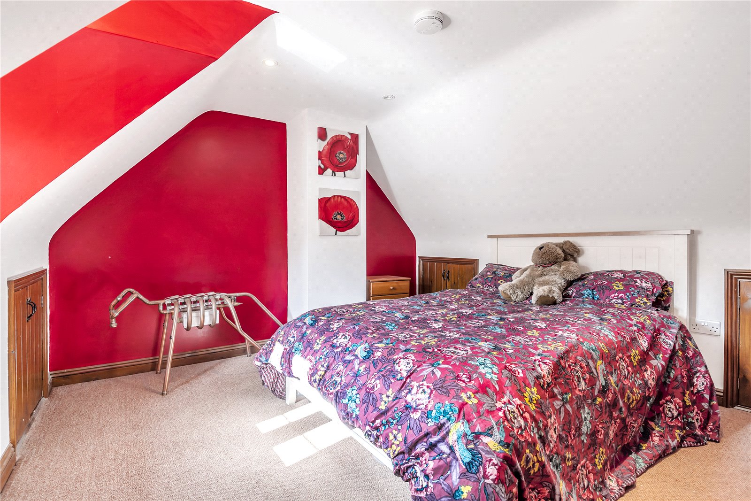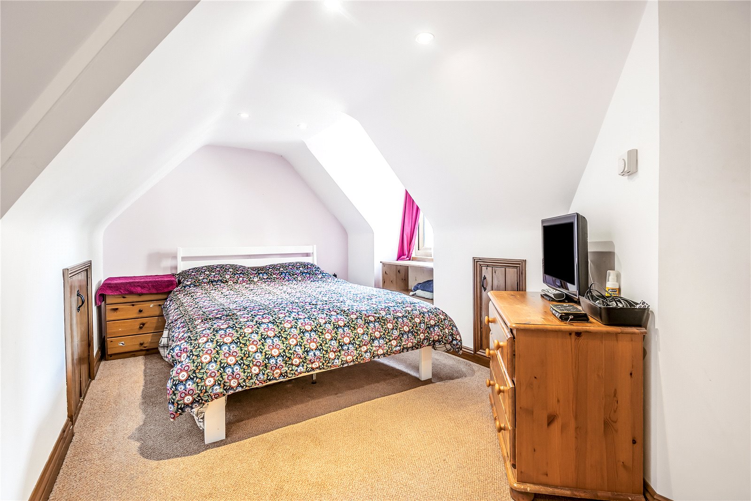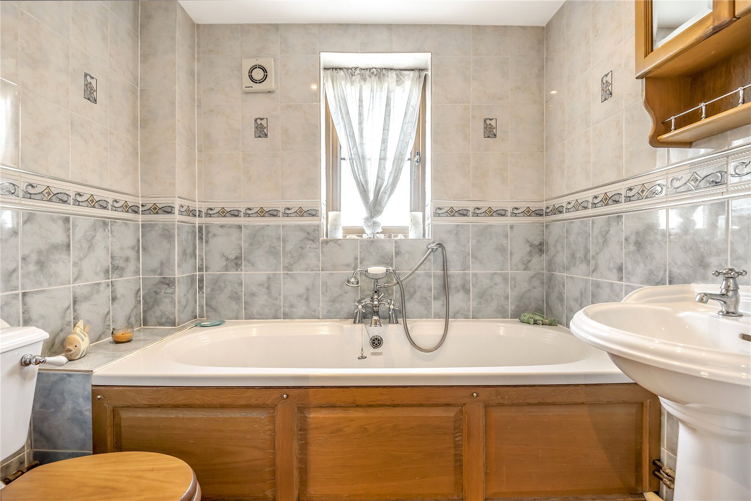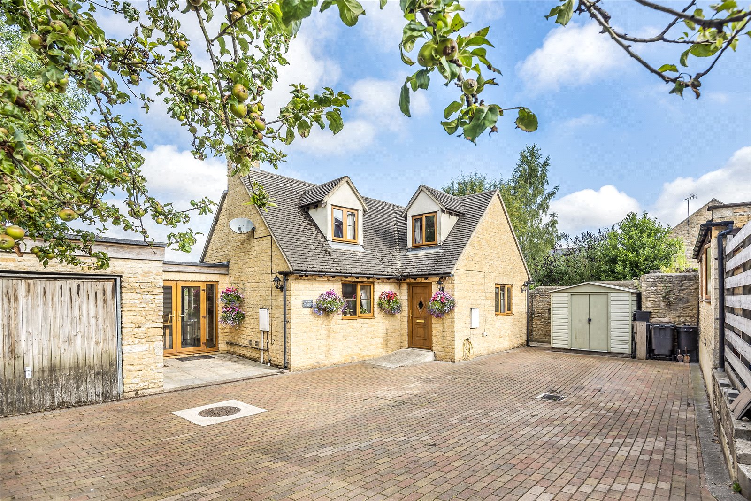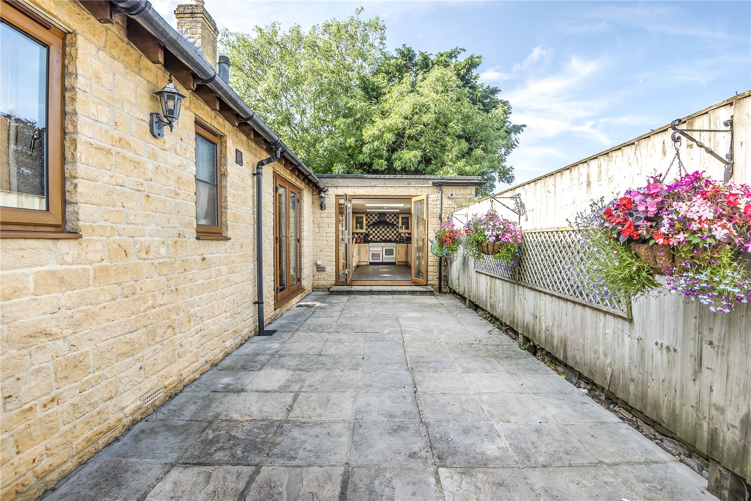West Street, Chipping Norton, Oxfordshire, OX7 5EU
- Detached House
- 3
- 1
- 2
Description:
*NO ONWARD CHAIN* An attractive deceptively spacious three bedroom detached stone residence set back from the road in a quiet and tranquil position with gated off-street parking for up to four vehicles.
The Property is Offered for Sale with *NO ONWARD CHAIN*
UPVC Front Door to
Entrance Hall – Tiled Floor. Built in Double Cupboard. Door to Sitting Room. Door to Master Bedroom.
Sitting Room – Wooden Floor. Open Stone Fireplace with Slab Hearth. Double Glazed French Doors to Rear Garden. Door to Kitchen/Dining Room. Door to Inner Hall. Double Glazed Window to Front Aspect.
Kitchen/Dining Room – Fitted with a Range of Matching Wall and Base Units with Work Surfaces. Range of Integrated Appliances Including Range Master Gas Cooker with Extractor Hood Above, Washing Machine, Two Fridges, Two Freezers, Dishwasher and Tumble Dryer. Tiled Floor. Part Tiled Walls. Concealed Lighting. Double Glazed French Doors to Front and Rear Aspects. Two Double Glazed Velux Windows.
Master Bedroom – Wooden Floor. Double Glazed Windows to Front and Side Aspects.
En-Suite Shower Room – Comprising White Suite of Shower Cubicle. Pedestal Hand Wash Basin. Low Level WC. Tiled Floor. Fully Tiled Walls.
Inner Hall – Wooden Floor. Stairs to First Floor Level with Under Stairs Cupboard. Double Glazed Window to Rear Aspect.
Bathroom – Comprising White Suite of Panelled Bath with Mixer Shower Attached. Pedestal Hand Wash Basin. Low Level WC. Tiled Floor. Fully Tiled Walls. Double Glazed Window to Rear Aspect.
First Floor – Study Landing. Double Glazed Velux Window to Rear Aspect with Countryside Views.
Bedroom – Built in Cupboard into the Eaves. Double Glazed Window to Front Aspect.
Bedroom – Built in Cupboard into the Eaves. Double Glazed Window to Front Aspect.
Cloakroom – Comprising White Suite of Low Level WC. Hand Wash Basin. Part Tiled Walls.
Outside:
Brick Driveway with Parking for Numerous Vehicles. Side Pedestrian Access to
Enclosed Paved Garden - which is Completely Private and Not Overlooked and West Facing.
The Property Benefits from Gas Underfloor Heating and Double Glazed Windows.
Please Note: The Driveway is Owned by the Property. There is a Right of Pedestrian Access to 33b and there is Vehicle Access to the Garage of 35 but No Parking or Turning.
Council Tax Band - D
(subjec to to change after completion)


