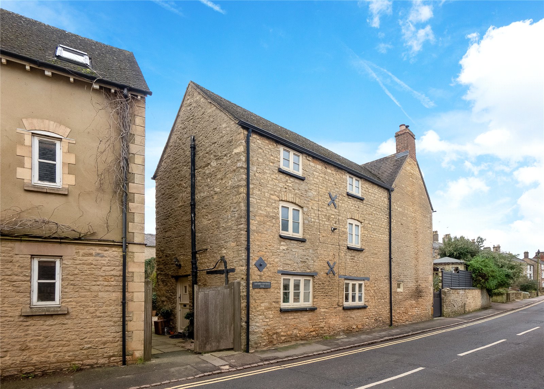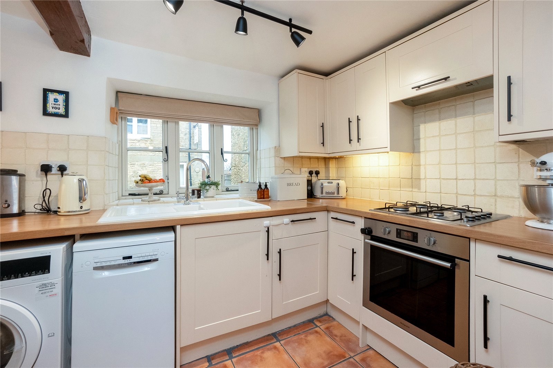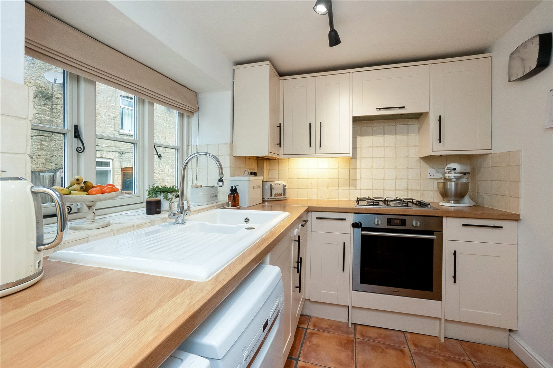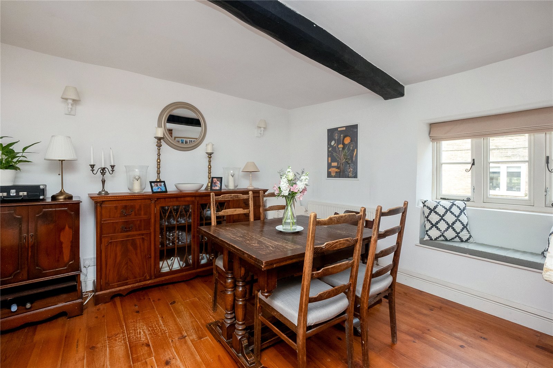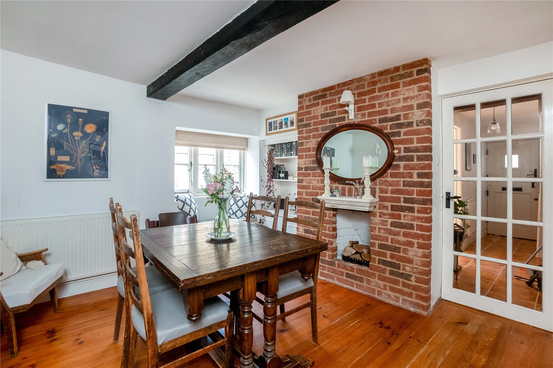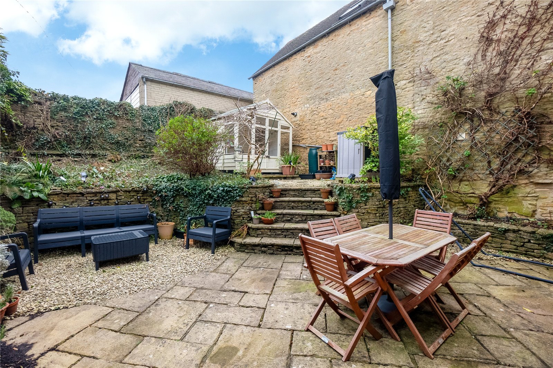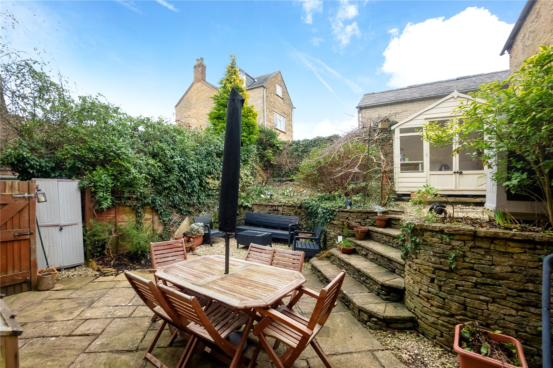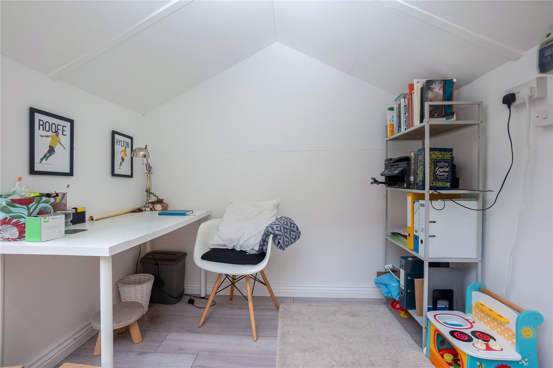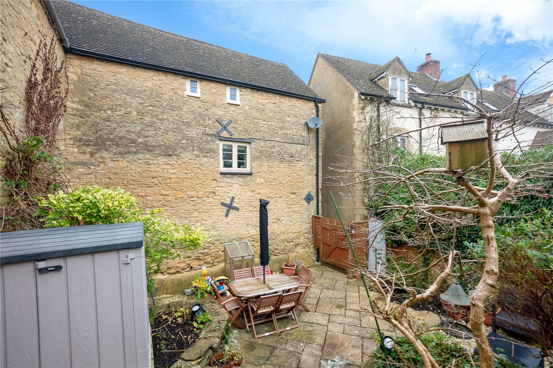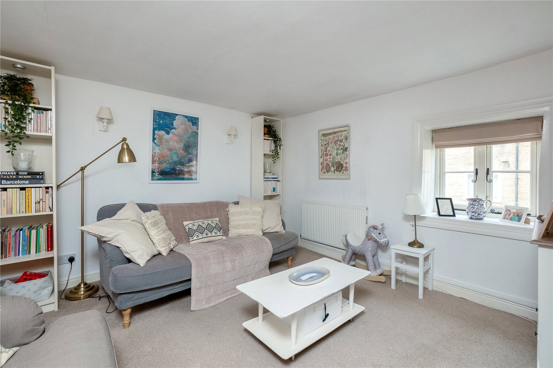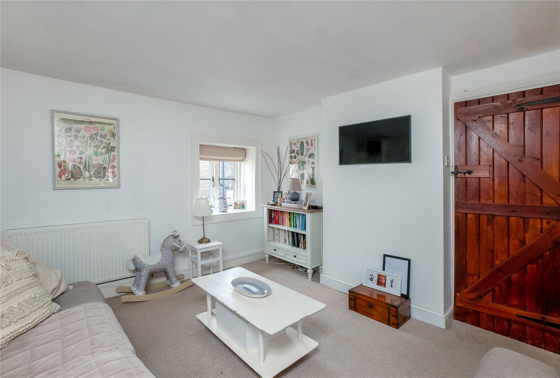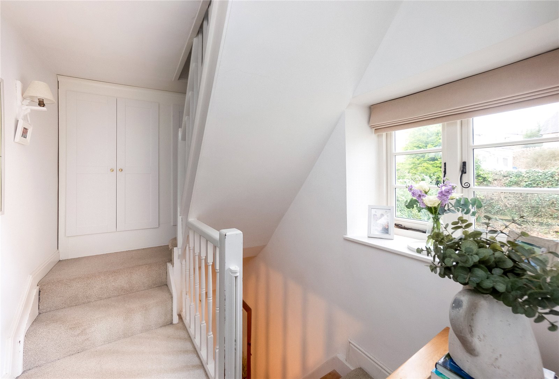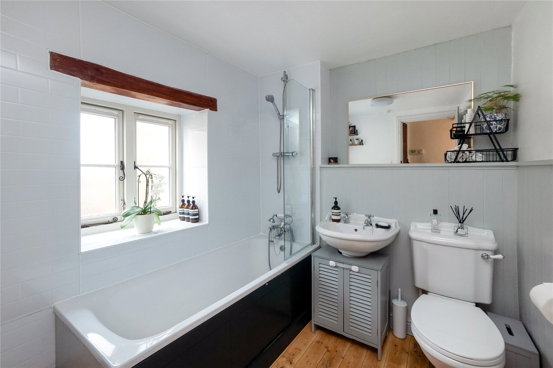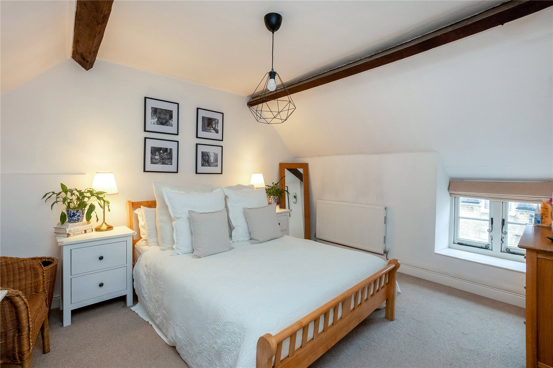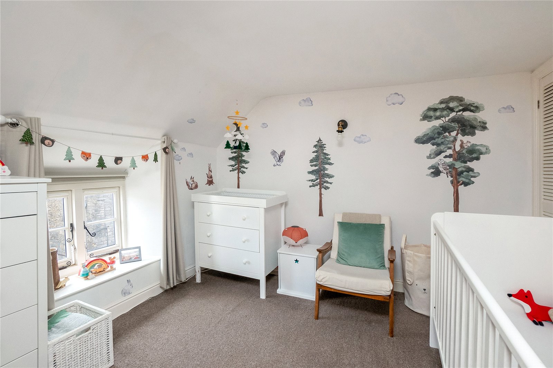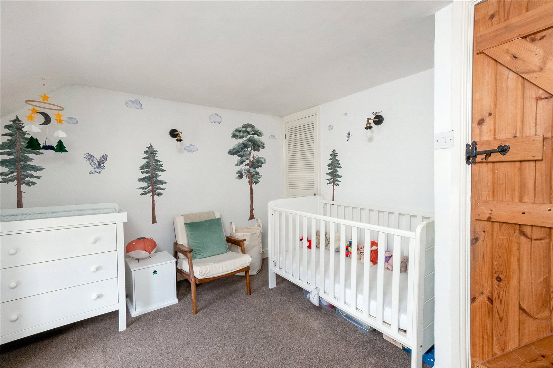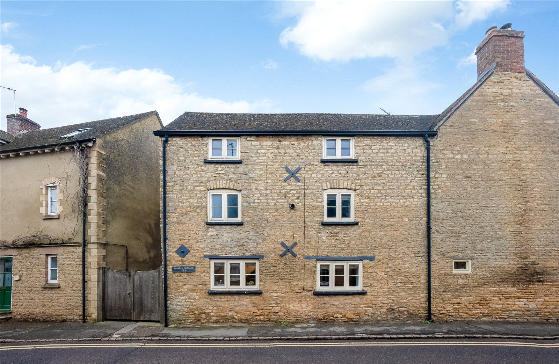West End, Chipping Norton, OX7 5EX
- House
- 2
- 1
- 1
Description:
A Deceptively Light and Airy 2 Bedroom Traditional Stone Built Barn Conversion Circa 200 – 250 Years Old in the Heart of Chipping Norton. The Property has Retained its Character Features Throughout Including Exposed Beams and Benefits from Double Glazed Windows and Gas Central Heating. Garden with Office.
A Deceptively Light and Airy 2 Bedroom Traditional Stone Built Barn Conversion Circa 200 – 250 Years Old in the Heart of Chipping Norton. The Property has Retained its Character Features Throughout Including Exposed Beams and Benefits from Double Glazed Windows and Gas Central Heating. Garden with Office.
Accommodation consists of:
Ground Floor:
Entrance – Gates Leading to Stable Front Door. Wide Entrance Hall with Open Plan Under Stairs Storage.
Kitchen – With a Range of Shaker Style Units. Gas Hob and Electric Oven. Space For Freestanding Fridge Freezer, Dishwasher, and Washing Machine. Double Glazed Window to Front Aspect.
Dining Room – Open Space with Feature Brick Wall with Fireplace, Fitted Shelving and Window Nook. Space for Large Dining Room Table and Timber Flooring. Double Glazed Window to Front Aspect
This Room Could Also Be Utilised as Living Space.
First Floor:
Open Light Space on Landing with Plenty of Storage Cupboards.
Living Room/Bedroom 3 – Large Living Room with Fitted Shelving. With Carpet and Double Glazed Window to Front Aspect.
This Room Could Also Be Used as A Third Double Bedroom.
Bathroom – Panelled Bath with Shower Over, Hand Wash Basin, and Low Level WC. Timber Flooring and Double Glazed Window to Front Aspect.
Second Floor:
Principle Bedroom – Large Double Bedroom with High Ceiling. Low Level Double Glazed Window to Front Aspect. Exposed Beams.
Bedroom 2 – Large Double Bedroom with Fitted Cupboard. Low Level Double Glazed Window to Front Aspect.
Outside:
Mature, Enclosed Landscape Rear Garden. The Garden Is Split into Two Levels. Lower Level Patio with Ample Space for Garden Furniture Including Table and Chairs with a Separate Shingle Area for Additional Seating. Stone Walling To Raised Bedding and Steps Leading to Second Level which Includes an Elevated Timber Frame Home Office with Mains Electricity Connected.
The Current Owners Rent a Parking Space For £40 pcm. Unrestricted On Street Parking Can Also Be Found Locally.


