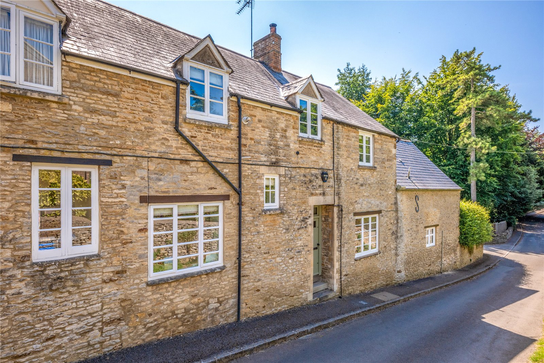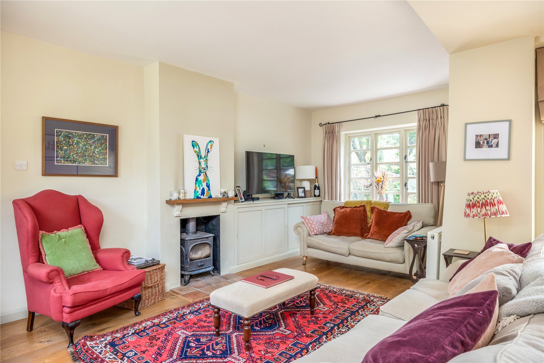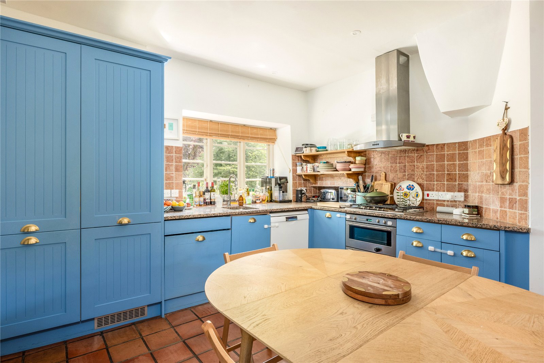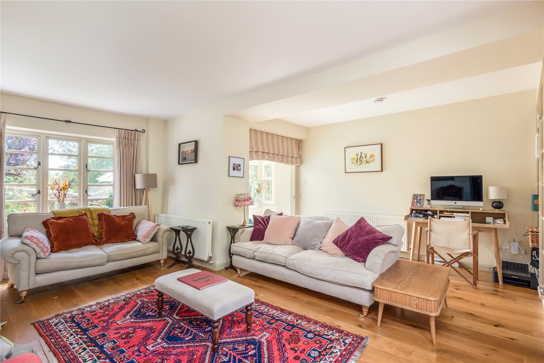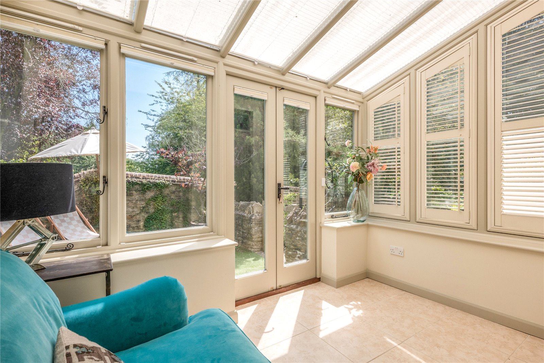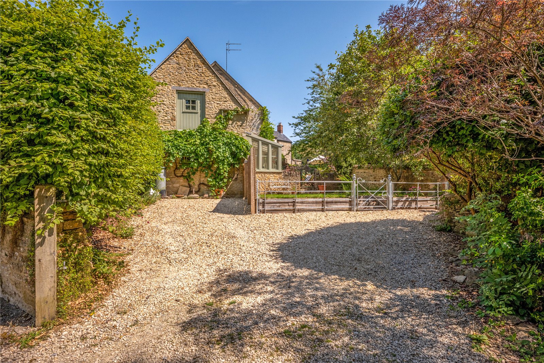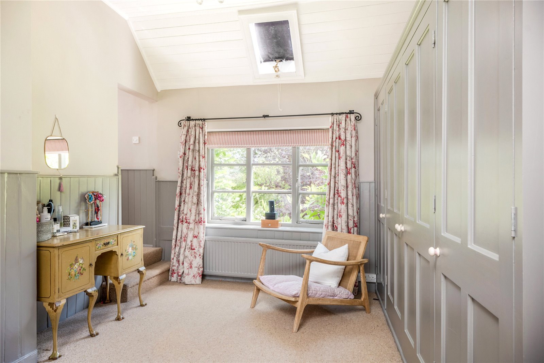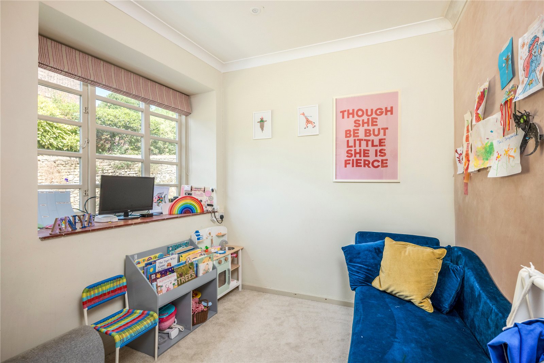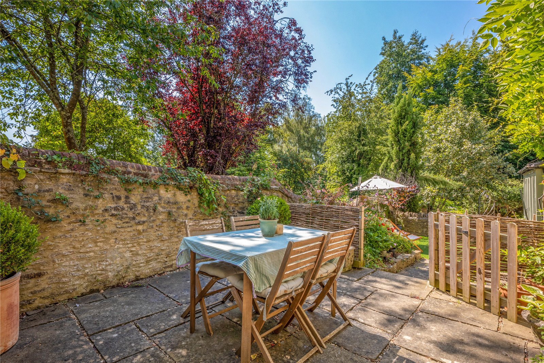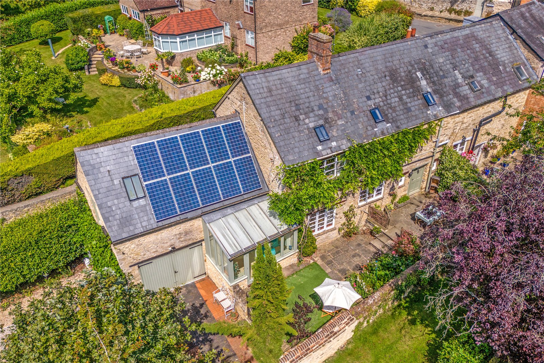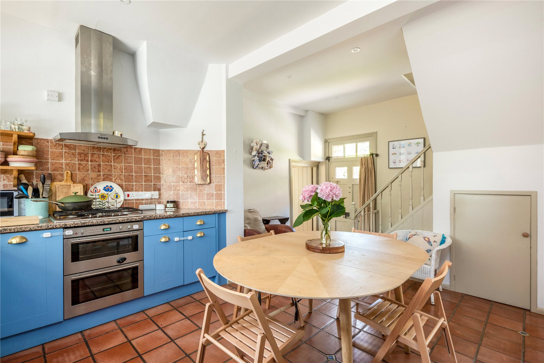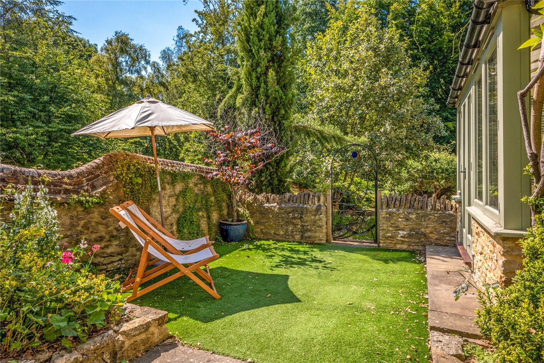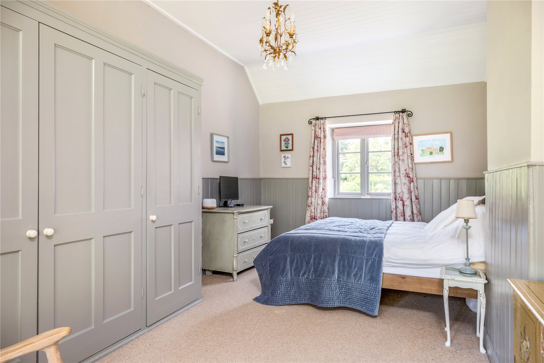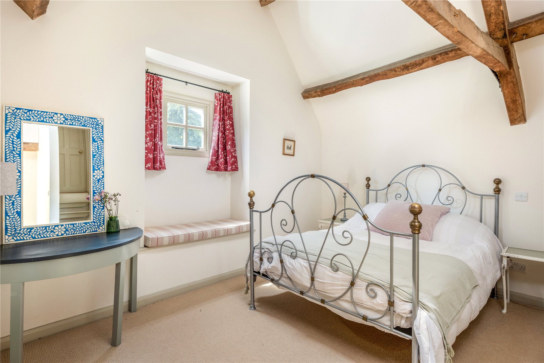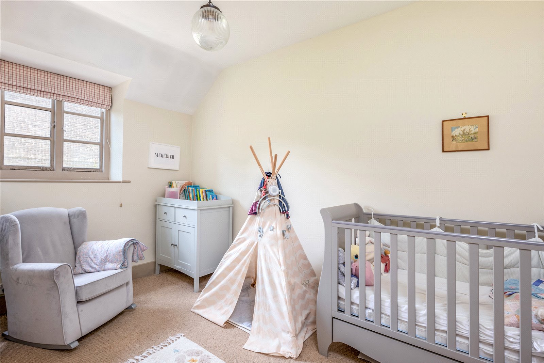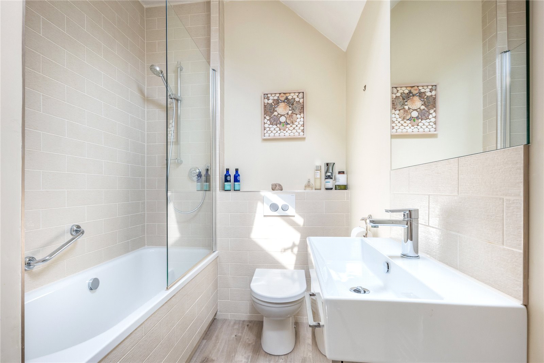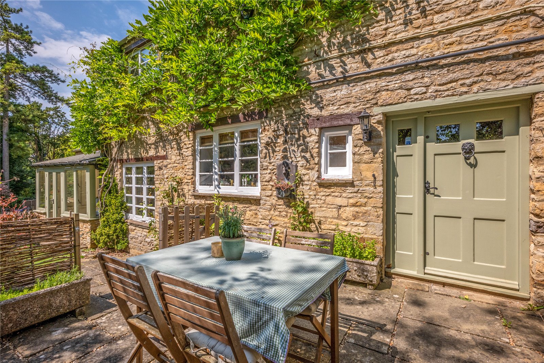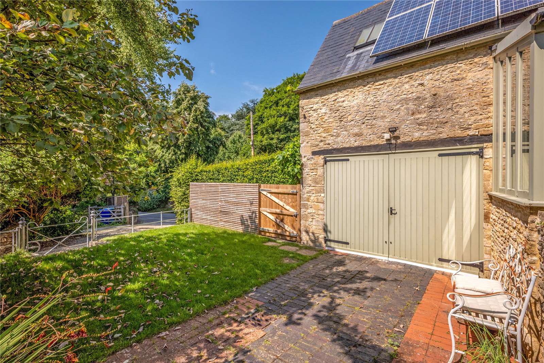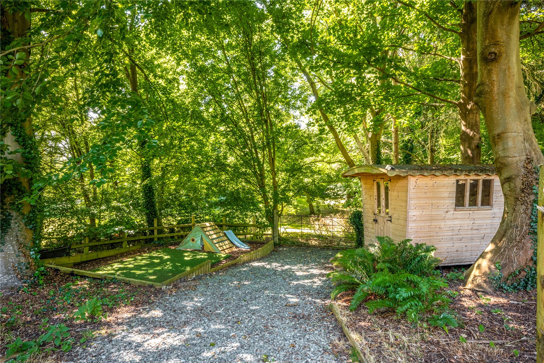Water Lane, Steeple Aston, Oxon, OX25 4SB
- Semi-Detached House
- 4
- 3
- 3
Description:
Set in the highly desirable village of Steeple Aston, this beautifully presented period cottage offers extensive and flexible accommodation, including four bedrooms, three bath/shower rooms, dining kitchen, study/playroom, garden room, living room, ample storage throughout and low maintenance gardens with garage storage and ample parking, with private wooded area
Entrance – the rear entrance from the garden leads to the kitchen, utility room and cloakroom; tiled flooring
Cloakroom – tiled floor continues from hall; white WC and corner mounted wash basin
Utility Room – tiled floor continues from hall; plumbing for washing machine, fitted storage
Kitchen – glass panel door from hall, tiled floor continues from hall; range of blue wall and base units with marble worksurfaces, 4 ring gas hob, double oven, integrated fridge & freezer; ample dining space. Stairs to upper floor, steps down to front door and living room door, door to study/playroom
Study/Playroom – large light front aspect room with neutral décor and flooring
Living Room – beautifully presented dual aspect living room flooded with natural light, with solid wood flooring and neutral décor, wood burner, fitted cupboards and shelving, bifold glass doors to garden room
Garden Room – tiled floor, neutral décor. Glazed double doors to garden, stairs to guest suite
Double Bedroom – full of character with vaulted ceiling, exposed beams and window seat, neutral décor and flooring. Steps up to large walk in dressing room/storage room. Door to en suite shower room
En Suite Shower Room – mosaic tiled floor and wall tiles, large shower unit with rainfall shower, white WC and wash basin
Leading from the kitchen – stairs up to
Landing – access to all further bedrooms and family bathroom, neutral décor and flooring
Bedroom – large single room with neutral décor and flooring, double fitted wardrobes, front aspect
Bedroom – double bedroom with neutral décor and flooring, single fitted wardrobe, front aspect. Loft access
Family Bathroom – vinyl flooring, white suite of bath with shower over, WC and vanity wash basin. Airing cupboard
Master Suite – very large dual aspect double suite accessed along a corridor from the main upper hall, leading to en suite shower room and bedroom area; neutral décor and flooring with two double fitted wardrobes
En Suite Shower Room – tiled floor and walls, large shower unit with rainfall shower, vanity wash basin and WC; heated towel rail
Outside
Low maintenance split level gardens to the rear of the house with well stocked beds and borders, several patio areas, including outside the garden room, and extensive gravelled parking
Garage/Store – accessed from the garden providing excellent storage
Wooded Parking Area – offering additional parking, storage or play area, leading down to a gate with fields beyond (not forming part of this property)
Parking – there is an area allocated to the neighbouring property on lease between the parking for Water Lane Cottage and the woodland area


