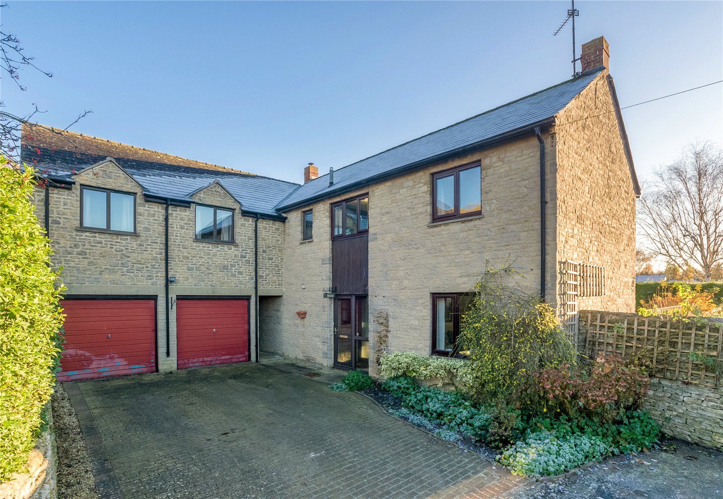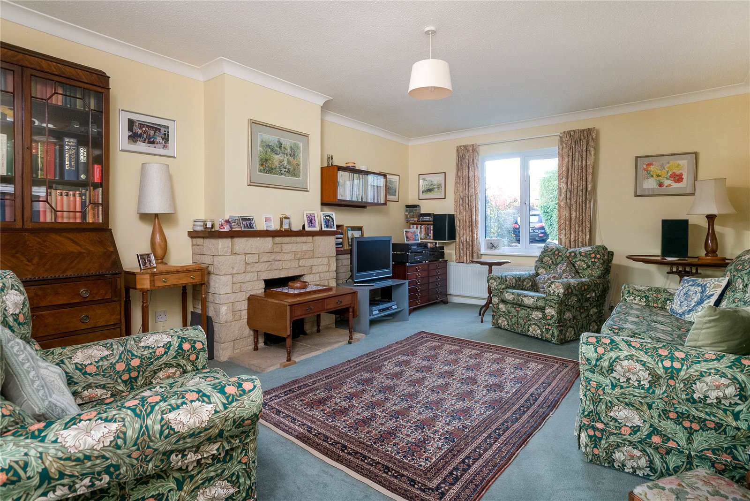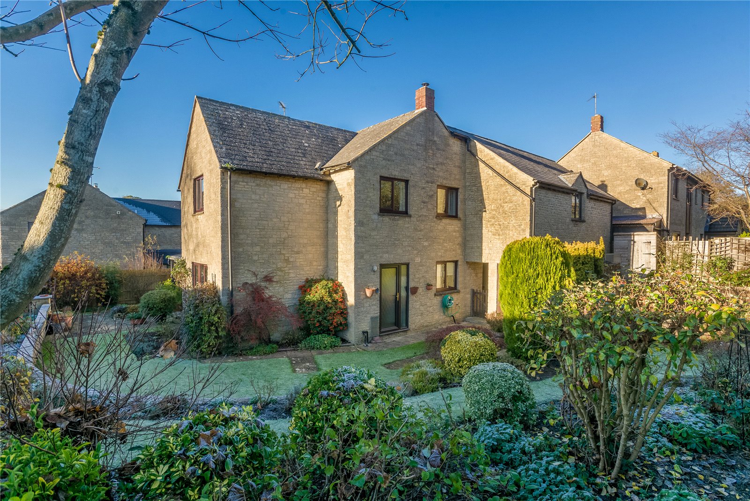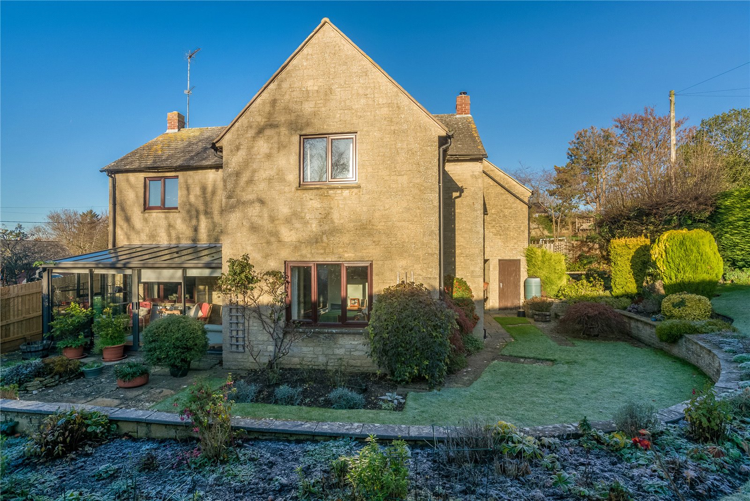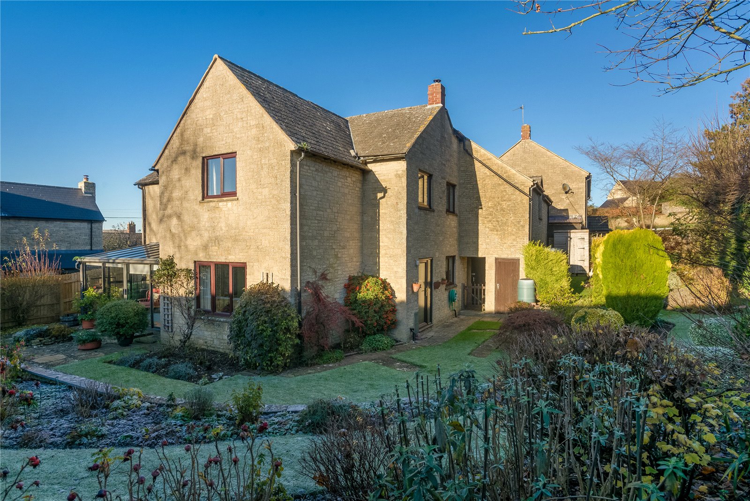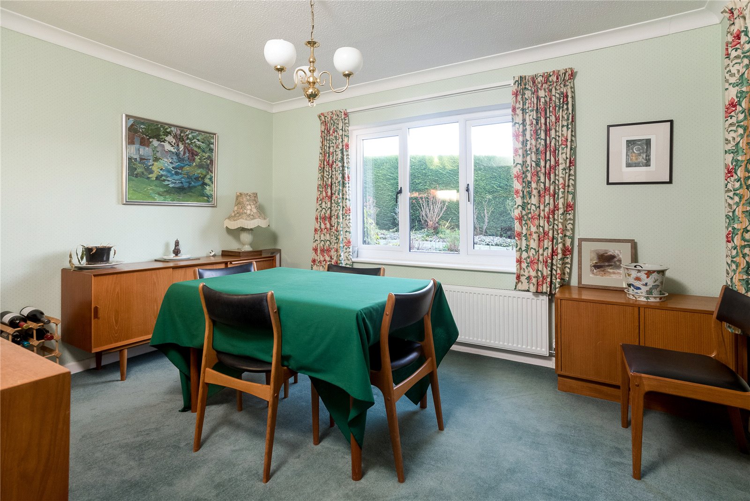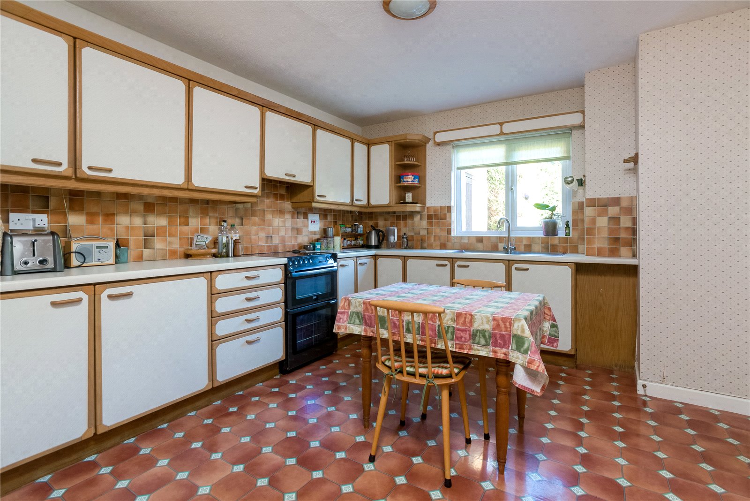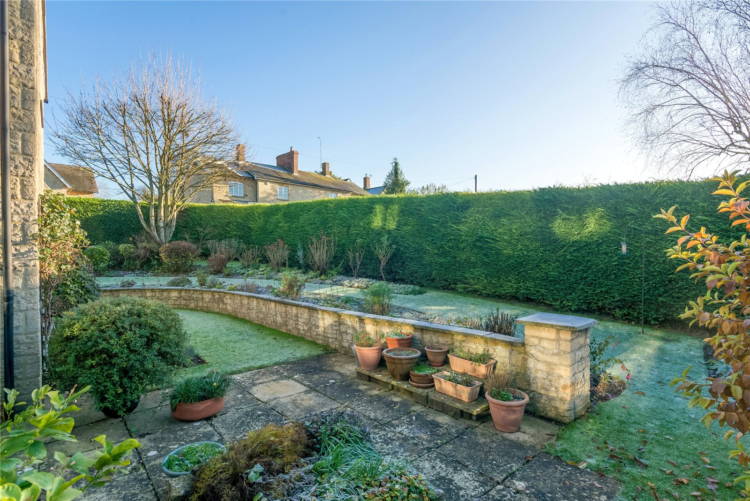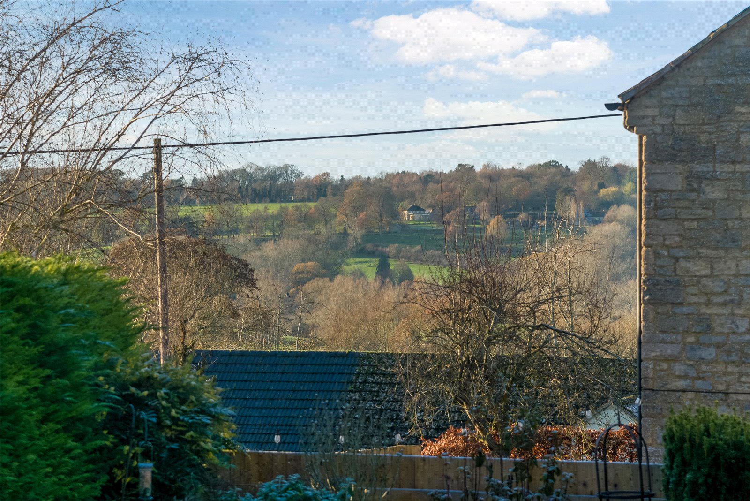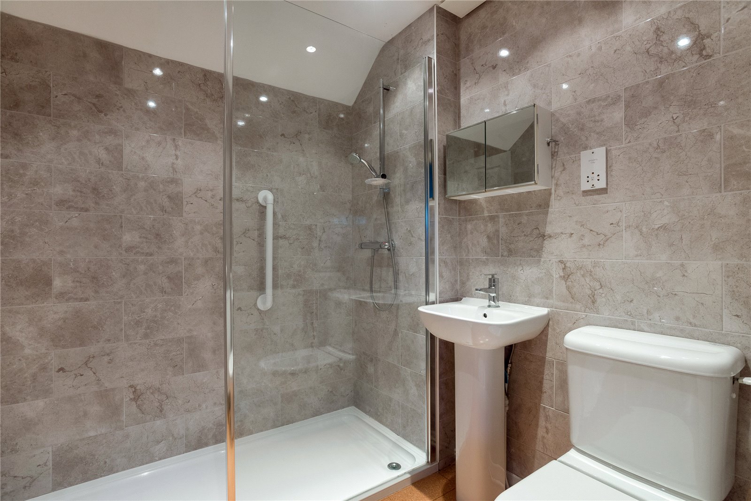Walnut Rise, Somerton, OX25 6LZ
- Detached House
- 4
- 2
- 3
Description:
A Deceptively Spacious and Extended Four Bedroom Detached Stone Residence with Double Garage and Private and Secluded Gardens which Surround the Property.
Entrance Porch – Tiled Floor and Glazed Door to
Spacious Entrance Hall – Parquet Flooring. Stairs to First Floor Level with Understairs Cupboard. Double Glazed Doors to Conservatory
Cloakroom – Comprising White Suite of Hand Wash Basin and Low Level WC. Part Tiled Walls and Double Glazed Window to Side Aspect
Sitting Room – Attractive Stone Open Fireplace with Stone Hearth. Double Glazed Window to Front Aspect and Double Glazed Window to Rear Aspect
Dining Room – Double Glazed Window to Rear Aspect and Double Glazed Window to Side Aspect
Conservatory – Fully Double Glazed with Tiled Floor and Radiator
Kitchen/Breakfast Room – Fitted with a Range of Matching Wall and Base Units with Worksurfaces. Electric Cooker Point. Part Tiled Walls and Double Glazed Window to Rear Aspect
Utility Room – Fitted with Single Stainless Steel Sink Unit with Cupboards Below. Space for Fridge/Freezer and Plumbing for Washing Machine. Freestanding Central Heating Boiler. Part Tiled Walls and Double Glazed Window to Rear Aspect
Spacious Landing – Access to Loft Space. Built in Airing Cupboard. Double Glazed Window to Front Aspect
Guest Bedroom – Fitted with a Range of Built in Wardrobes. Double Glazed Windows to Front and Rear Aspects
En-Suite Shower Room – Comprising Coloured Suite of Shower Cubicle and Pedestal Hand Wash Basin. Part Tiled Walls and Extractor Fan
Master Bedroom – Fitted with a Range of Built in Wardrobes. Two Double Glazed Windows to Front Aspect and Double Glazed Window to Rear Aspect
En-Suite Shower Room – Comprising White Suite of Walk in Double Shower Cubicle, Pedestal Hand Wash Basin and Low Level WC. Fully Tiled Walls and Heated Towel Rail
Dressing Area – Double Glazed Window to Rear Aspect
Bedroom Three – Built in Double Wardrobe and Double Glazed Window to Rear Aspect
Bedroom Four – Double Glazed Window to Rear Aspect
Family Bathroom – Comprising White Suite of Panel Bath with Separate Shower Over, Pedestal Hand Wash Basin and Low Level WC. Fully Tiled Walls and Double Glazed Window to Front Aspect
Outside - Double Width Driveway with Parking for Several Vehicles Leading to Double Garage with Up and Over Door. Door to Side Aspect. Light and Power Connected
Gardens to Rear and Side of Property – This is Laid with Paved Patio and to Lawn with Various Flower and Shrub Beds. Completely Private and Not Overlooked
The Property Benefits from Oil Central Heating and Double Glazed Windows.


