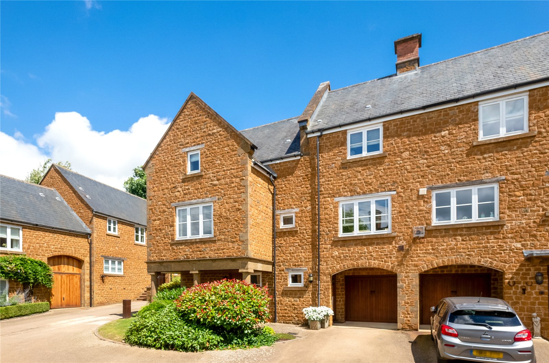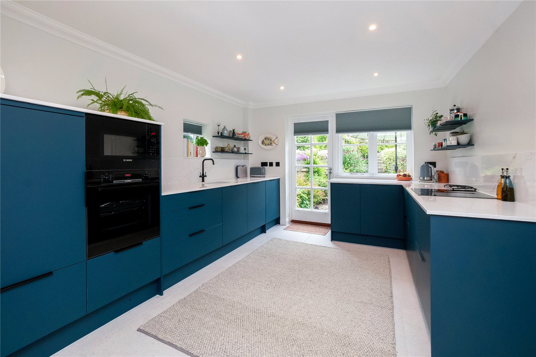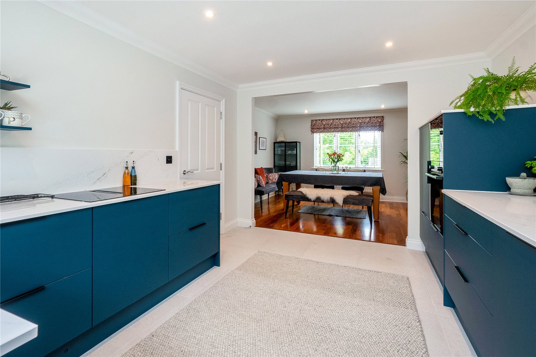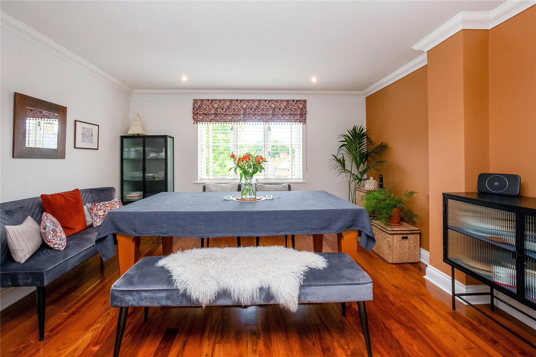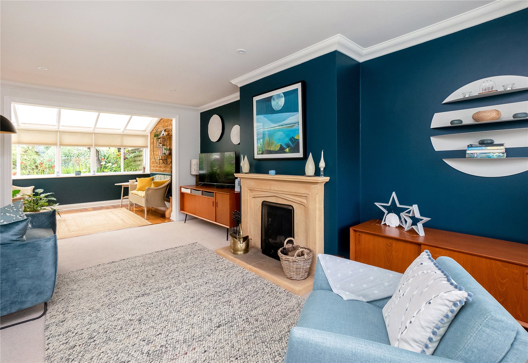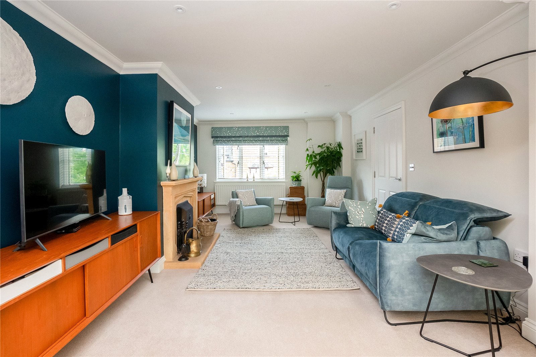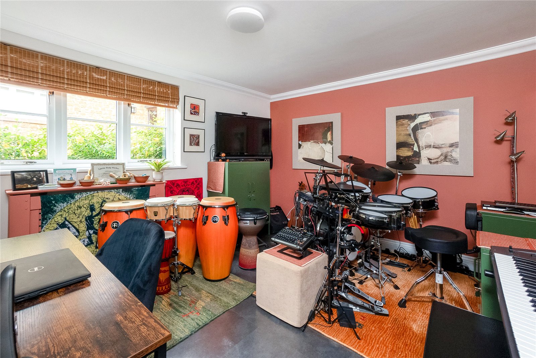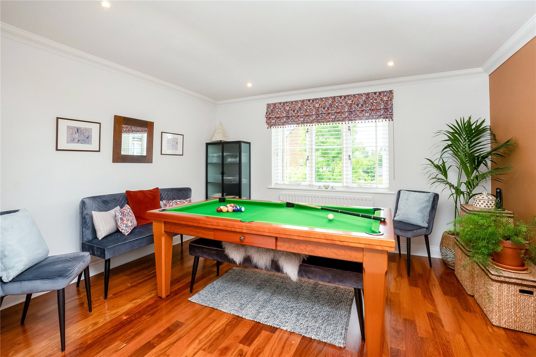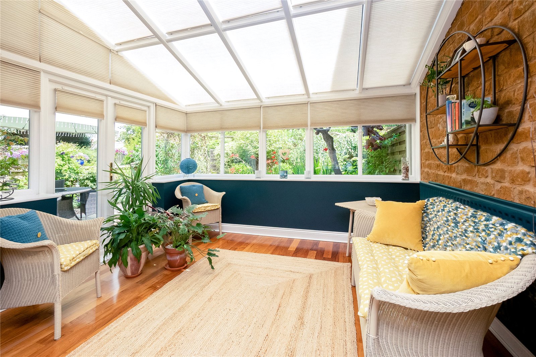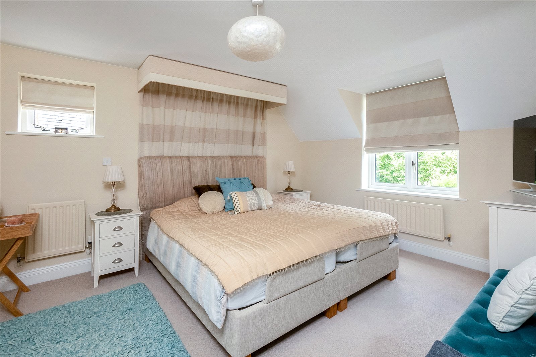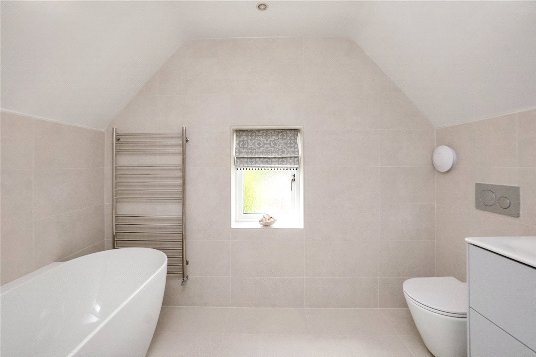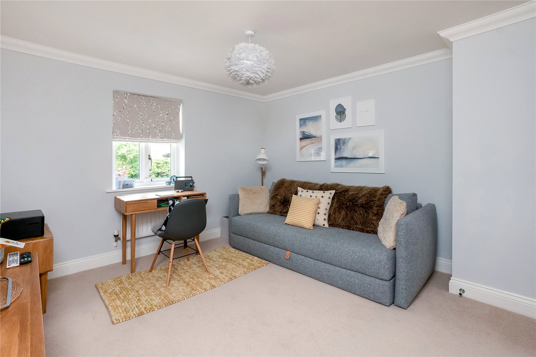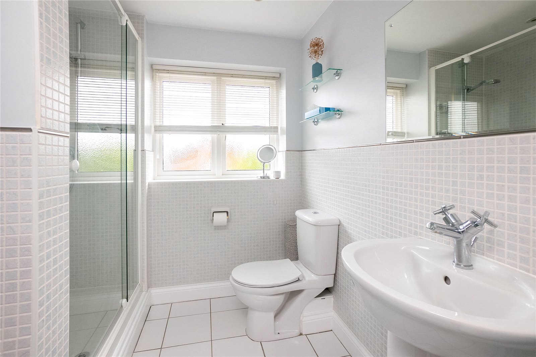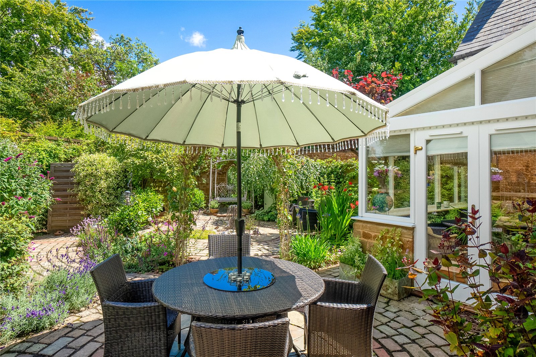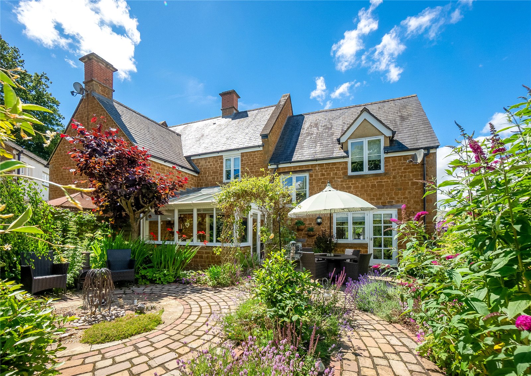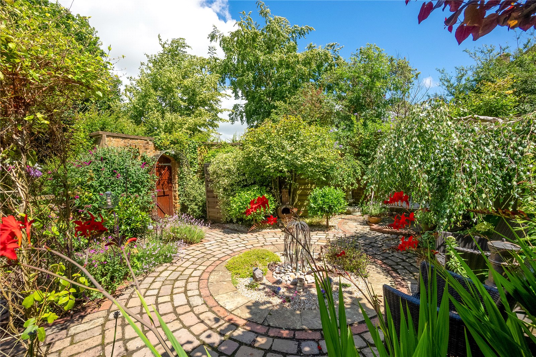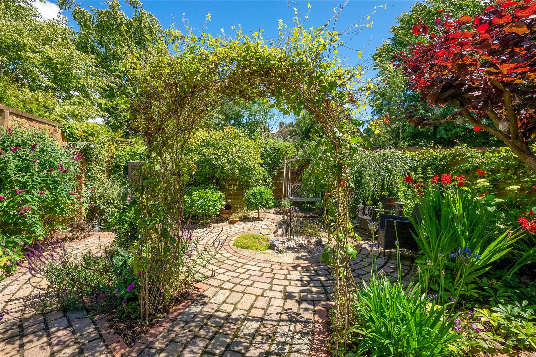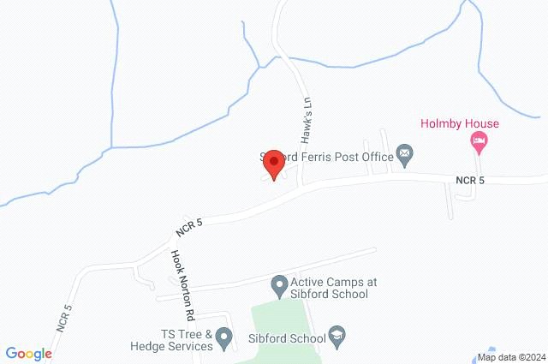Walford Road, Sibford Ferris, OX15 5BL
- House
- 3
- 2
- 3
Description:
A Superbly Presented Three bedroom Stone Residence set in this Popular Sought After Village. The property Offers Flexible and Versatile Accommodation in a Private and Enclosed Garden which is easy to Maintain
Covered Porch to Hardwood Front Door to
Lower Ground Floor
Entrance Hall - Staircase to Ground Floor Level, Wooden Floor
Bedroom Studio - Double Glazed Windows to Side Aspect, Covered Ceiling, Tiled Floor
En Suite Shower Room - Comprising of White Suite of Corner Shower Cubicle, Pedestal Handwash Basin, Low Level WC, Part-tiled Walls, Tiled Floor, Double Glazed Windows to Side Aspect
Utility Room - Fitted to Single Stainless Steel Sink Unit with Cupboards Under. Part-tiled Floor, Plumbing for Washing Machine, Double Glazed Windows to Front Aspect, Under Stairs Cupboard, Door to Driveway
Ground Floor Landing - Double Glazed Windows to Rear Aspect, Stairs to First Floor
Sitting Room - Attractive Open Stone Fireplace with Hearth and Mantlepiece, Covered Ceiling, Double Glazed Windows to Front Aspect, The Room Opens into a Garden Room with Wooden Floor, Exposed Stone Walls, Double Glazed Windows Over Looking the Rear Garden and French Doors Leading Outside
Kitchen/Dining Room - A Howdens Fitted Kitchen which was installed in 2023 It Comprises a Range of Base Units with Silestone Quartz Work Surfaces and Splashbacks, There are a Range of Bosch Appliances Including a Four Ring Electric Induction Hob with Built-in Extractor Fan, Single Oven and Microwave Combination Oven, Integrated Dishwasher, Integrated Larder Fridge, Tiled Floor, Double Glazed Windows to Rear Aspect, Double Glazed Door to Rear Garden, Archway to
Dining Room - Wooden Floor, Double Glazed Windows to Front Aspect
Cloak Room - Comprising of White Suite of Low Level WC, pedestal Handwash Basin, Tiled Floor, Part-tiled Walls, Double Glazed Windows to Front Aspect
First Floor - Double Glazed Windows to Front Aspect, Spacious Landing with Access to Loft Space, Built-in Airing Cupboard
Master Bedroom - Double Glazed Windows to Rear and Side Aspect, Dressing Area with Built-in Wardrobes,
Ensuite Bathroom - Installed in 2021, Comprising White Suite of Semi-freestanding Bath with Mixer Shower Over, Handwash Basin with Vanity Unit below, Low Level WC, Full Tiled Walls, Tiled Floor with Under Floor Heating, Double Glazed Windows to Front Aspect
Guest Bedroom - Double Glazed Windows to rear Aspect, Built-in Double Wardrobe
En Suite Shower Room - Comprising of White Suite of Double Shower Cubicle, Part Tiled Walls, Pedestal Handwash Basin, Low Level WC, Part-tiled Walls, Tiled Floor, Double Glazed Windows to Front Aspect
Outside
Own Driveway Leading to Integral Larger than Average Garage with Up and Over Door, Light and Power Connected
Rear Garden - Fully Enclosed, Not Overlooked and Easy to Maintain and Laid with Paved and Brick Seating Areas with Well Stocked Flower and Shrub Beds, Outside Lighting and Tap with Side Pedestrian Access
The Property benefits from Oil Central Heating and Double Glazed Windows
Leasehold Property £83 Per Month, Peppercorn Ground Rent 999 Years Minus 20 Years, 979 Years Remaining


