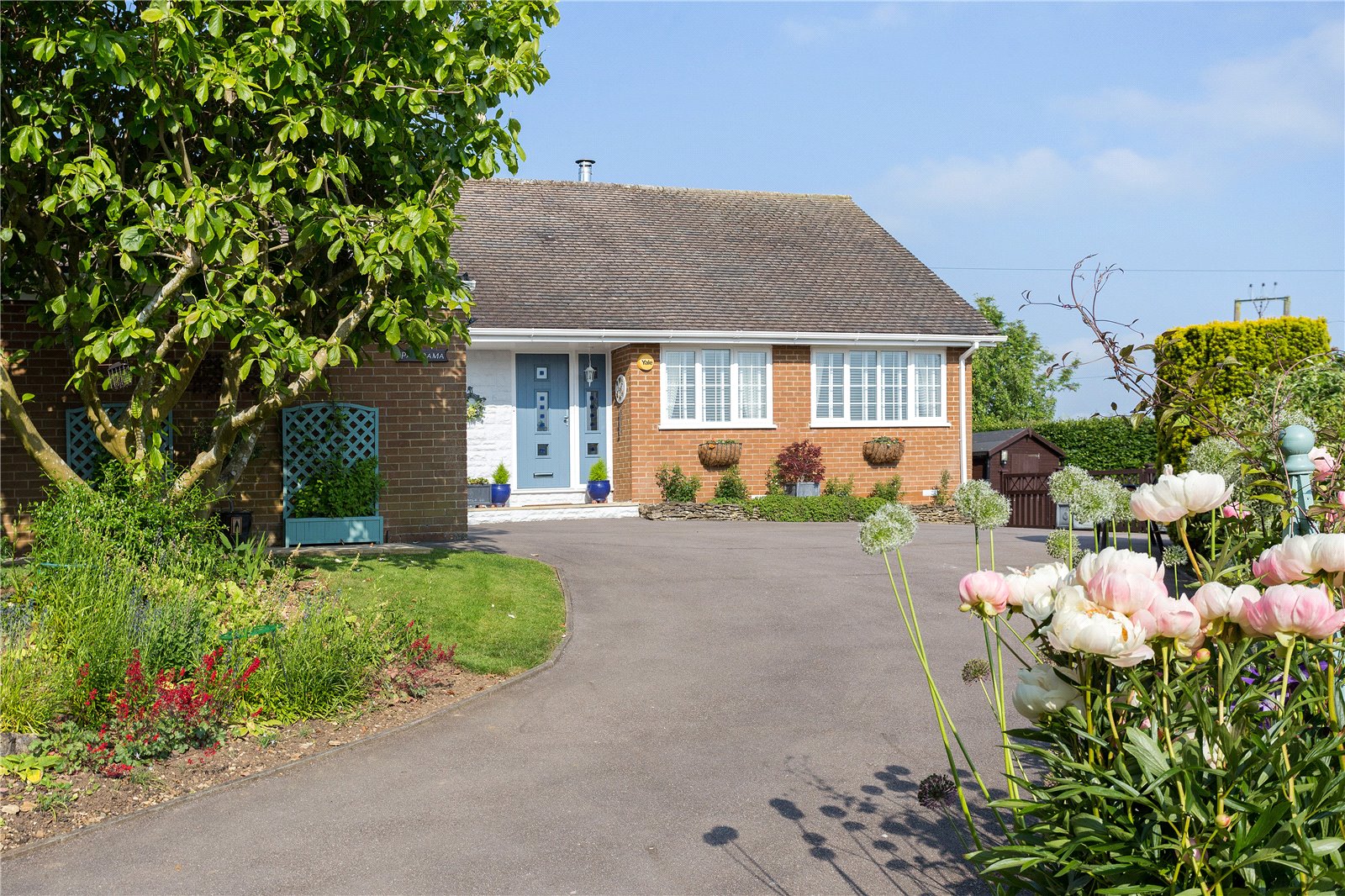Upper Tadmarton, Oxfordshire, OX15 5TB
- Bungalow
- 3
- 1
- 2
Description:
An Amazing Three Bedroom Detached Single Storey Dwelling that has been Beautifully Presented and Offers Deceptively Spacious Accommodation. Set in Secluded Gardens of Just Over a Quarter of an Acre which Wrap around the Property giving Further Opportunity to Extend and Develop.
Photographs taken June 2023 for marketing purposes.
Recessed Entrance Porch to
Front Door to
Entrance Hall
Access to Loft Space with Ladder, Coved Ceiling, Karndean Floor.
Shower Room
Comprising White Suite of Double Walk in Shower Cubicle, Hand Wash Basin with Lit Mirror and Matching Vanity Unit Below, Low Level WC. Fully Tiled Walls, Tiled Floor. Hot Towel Radiator, Double Glazed Window to Front Aspect.
Living/Dining Room
Attractive Woodburning Fire with Stone Surround and Hearth. Coved Ceiling, Karndean Floor. Double Glazed Sliding Patio Doors to Rear Garden, Double Glazed Windows to Rear Aspect.
Kitchen/Breakfast Room
Fitted with a Range of Matching Wall and Base Units with Quartz Work Surfaces, Range of Integrated Appliances Including a Five Ring Gas Hob with Extractor Hood Above, Double Oven and refrigerator. Space for a Dishwasher and Washing Machine. Built in Breakfast Bar, Tiled Floor. Double Glazed Window to Side Aspect. Double Glazed UPVC Door to Side Aspect. Door to
Study
Double Glazed Windows with Blinds, laminated Floor with Underfloor Heating, UPVC Double Glazed Window and Door to Rear Garden. Door to Cloakroom, Door to Garage.
Cloakroom
Comprising White Suite of Low Level WC, Hand Wash Basin with Vanity Unit Below. Part Tiled Walls, Tiled Floor.
Bedroom One
Double Glazed Window to Rear Aspect, Range of Built in Wardrobes, Karndean Floor.
Bedroom Two
Double Glazed Window to Front Aspect with Countryside Views with Built In Wardrobes.
Bedroom Three
Double Glazed Window to Front Aspect with Countryside Views, Karndean Floor.
Outside
Sweeping Driveway with Parking for Several Vehicles leading to
Garage
Electric Up and Over Door with Light and Power. Part of the Garage has been Utilised as the Study and Cloakroom, which Could be Converted into a Further Bedroom or Living Accommodation.
There is a Recessed Area that Houses the Central Heating Boiler.
The Gardens Surround the Property and are Mainly Laid to Lawn to the Front with Flowers and Shrub Beds. This Area Could be Used to Relocate the Garage, Subject to Planning. The Front Garden Also Offers a High Degree of Privacy and Parking for Numerous Vehicles. Side Pedestrian Access to
Rear Garden
Fully Enclosed and Not Overlooked, Laid with Paved Patio with a Pergola over. The Garden has Two Levels of lawn with Flower and Shrub Beds, Raised Decked Area to the Rear that has Views Towards the Countryside. There is also a Paved Area to the Side with a Greenhouse. There are Outside Lights and a Tap. There is Side Access to Both Sides of the Property.


