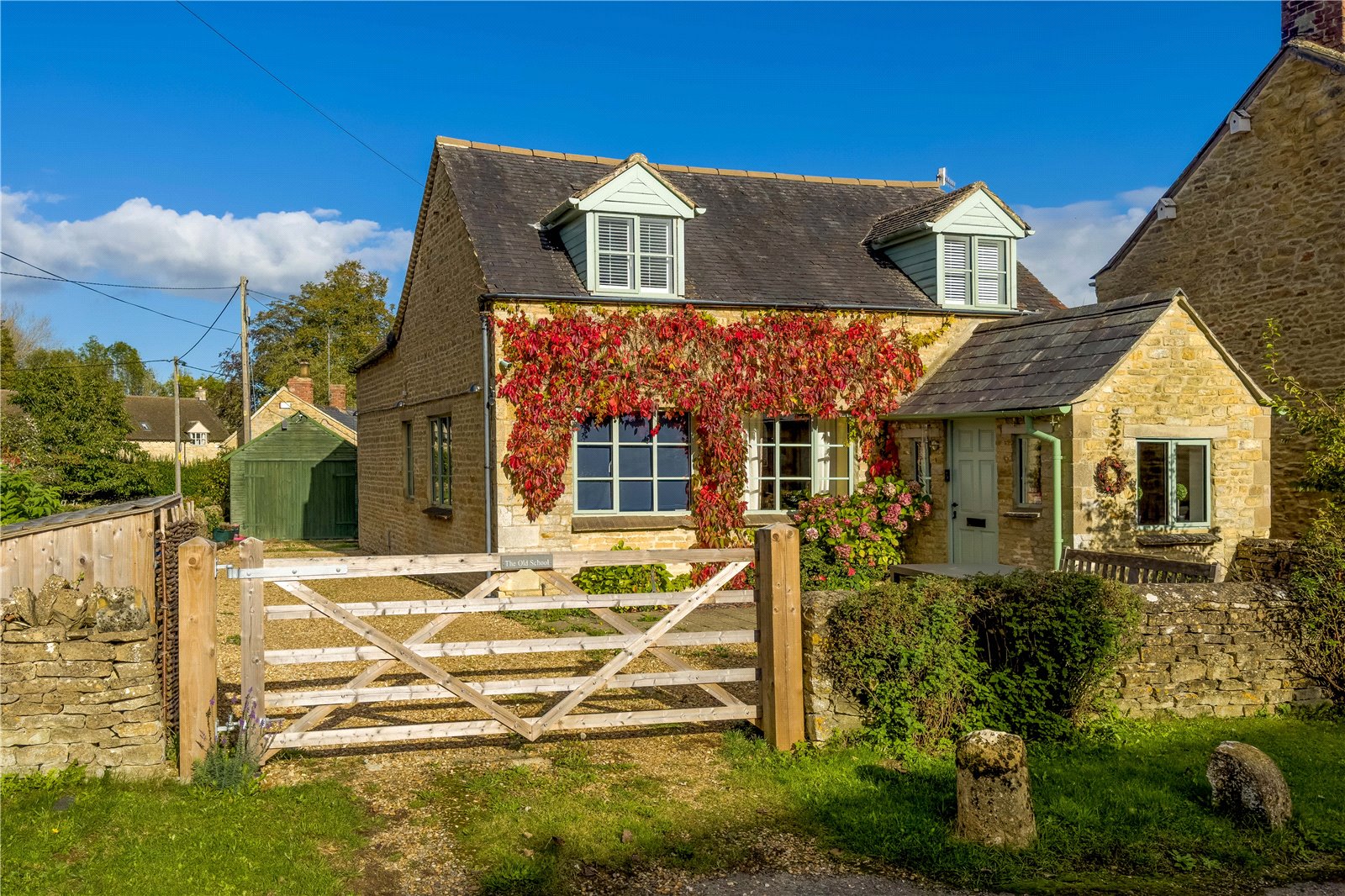Upper End, Salford, Chipping Norton, Oxfordshire, OX7 5YU
- Detached House
- 3
- 1
- 2
Description:
The Property Provides Charming and Flexible Accommodation Along with a Gravel Driveway with Parking for Several Vehicles Leading to a Detached Garage/Workshop or Potential Home Office. The Gardens to the Rear are Enclosed and Private. The Property is Located in an Extremely Quiet and Secluded Spot.
Hard Wood Door to
Entrance Hall
Part Panelled Wall, Tiled Floor. Three Double Glazed Windows. Exposed Timbers and Door to
Sitting Room
Attractive Log Burning Fire with Surround and Stone Hearth. Double Glazed Windows to Front Aspect, Window Seat. Double Glazed Window to Side Aspect. Door to
Inner Hall
Balustrade Staircase to First Floor Level with Understairs Recess. Wooden floor. Double Glazed Window to Side Aspect.
Kitchen/Dining Room
Newly Fitted Kitchen (2023). A Range of Matching Wall and Base Units with Quartz Work Surfaces. Part Tiled Walls, Underfloor Heating with Amtico Spacia Sherwood Oak Floor. Two Double Glazed Windows to Side Aspect. Double Glazed French Doors to Rear Garden. Double Glazed Hard Wood Door to Driveway. Three Double Glazed Velux Windows to Rear Aspect. Range of Miele Built in Appliances including Electric Hob and Oven and Dishwasher. Built In Larder Cupboard. Built In Microwave and Integrated Fridge. Space for washing machine & tumble dryer.
Shower Room Comprising of White Suite of Shower Cubicle with Aqualisa Optic Q shower, Hand Wash Basin, Vanity, Low Level WC. Double Glazed Windows to Side Aspect. Underfloor Heating, Amtico Spacia Floor to match kitchen.
Bedroom One
Double Glazed Window to Rear Aspect.
Bedroom Two
Two Double Glazed Windows to Side and Front Aspect.
Bedroom Three
Range of Built In Cupboards, Wooden Flooring. Double Glazed Windows to Front Aspect with Shutters, Two Double Glazed Velux Windows.
En-Suite Comprising White Suite of Panelled Bath with Separate Shower Over, Hand Wash Basin, Low Level WC, Bidet Part Tiled Walls, Tiled Flooring. Built In Cupboard Housing Water Softener Unit. Two Double Glazed Velux Windows to Side Aspect.
Outside
Own Gravel Driveway with Parking for Several Vehicles with Outside Lighting. This Leads through to a Timber Garage with Wooden Swing Doors, Light and Power. Door to Side Aspect. Two Windows to Side Aspect. Enclosed Rear Garden is Laid to Lawn with Gravel Seating Area. 1000 Litre Oil Tank and Brick Built Log Store Enclosed by a Stone Dry Stone Wall and Timber Fencing. Outside Tap and Dog Shower.


