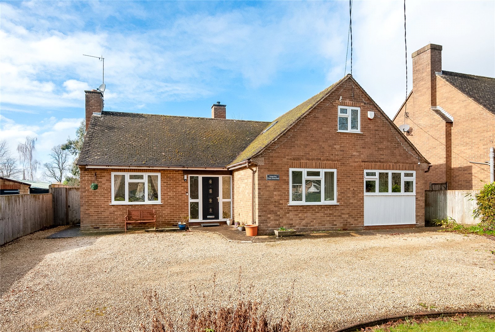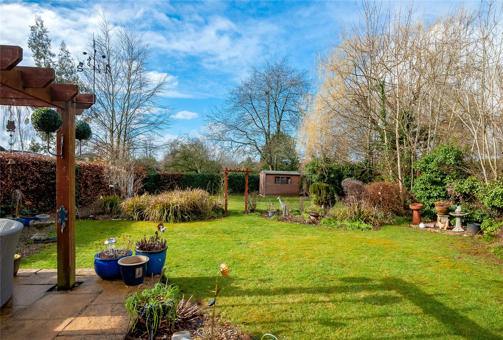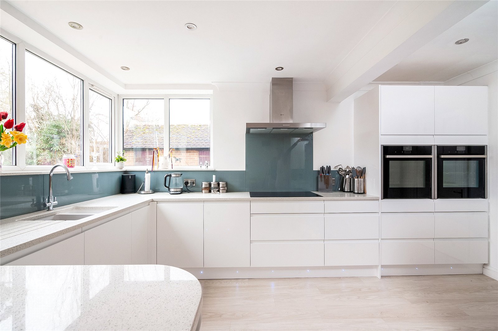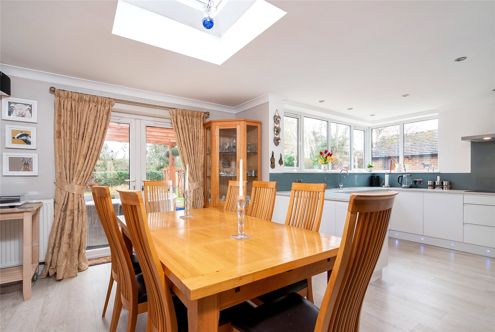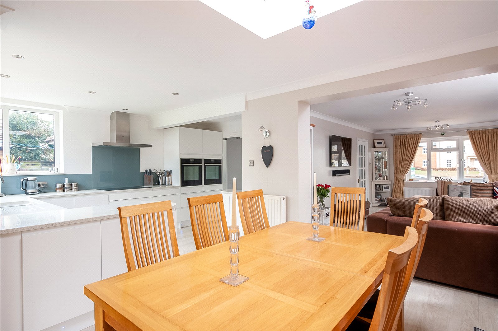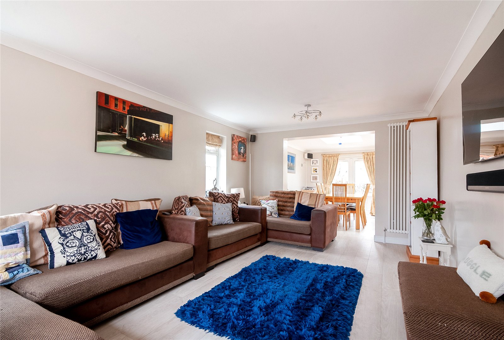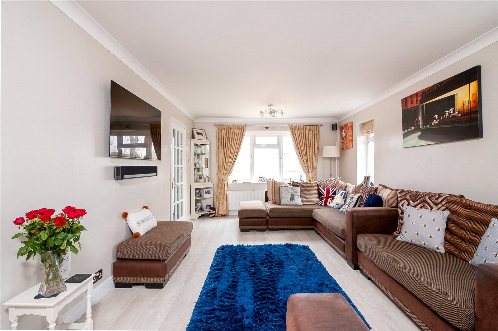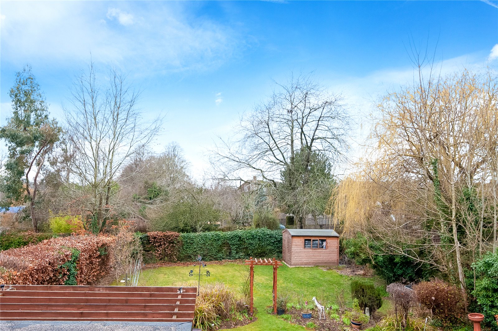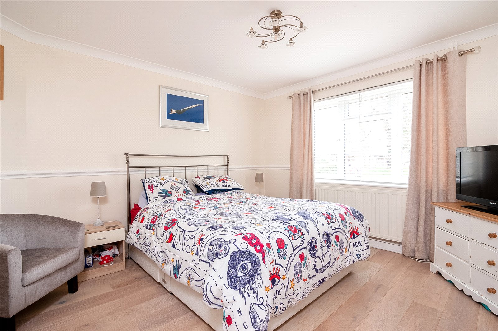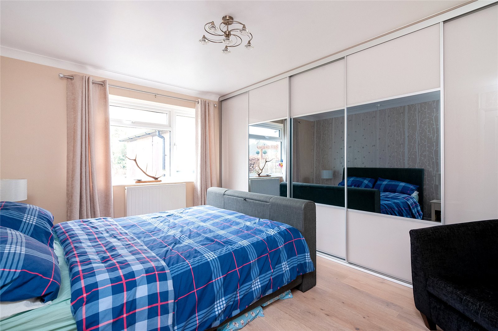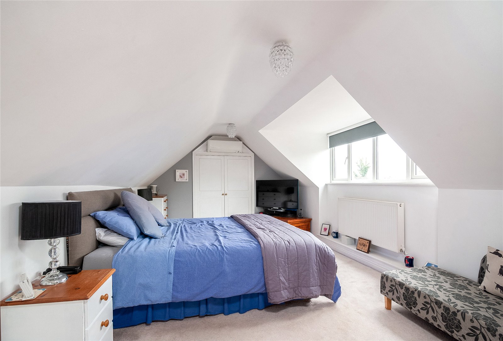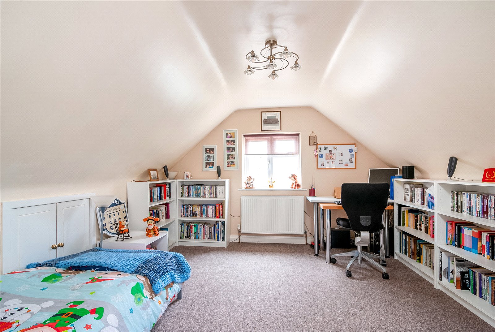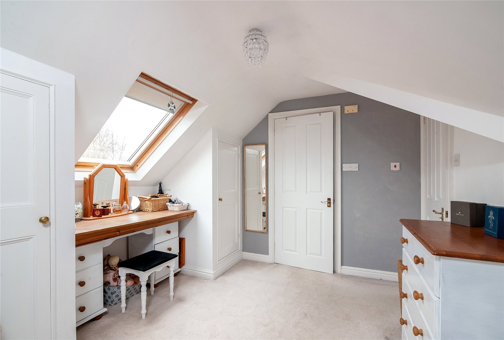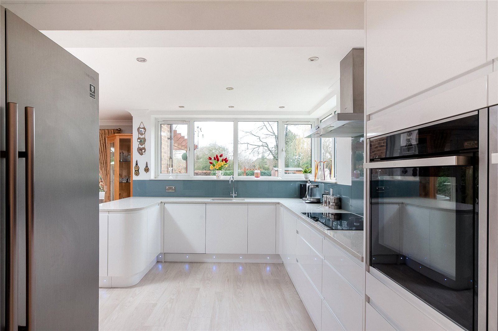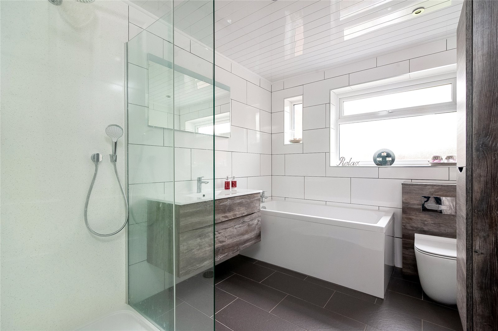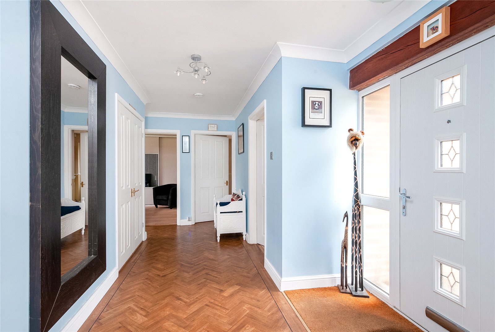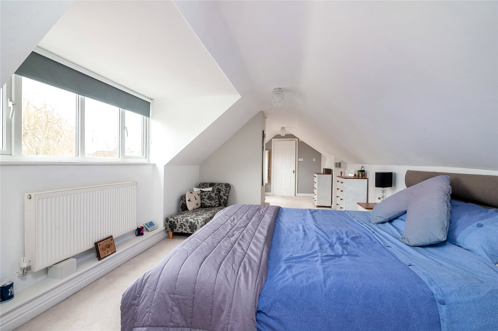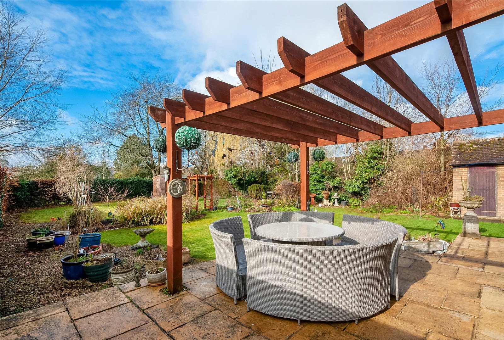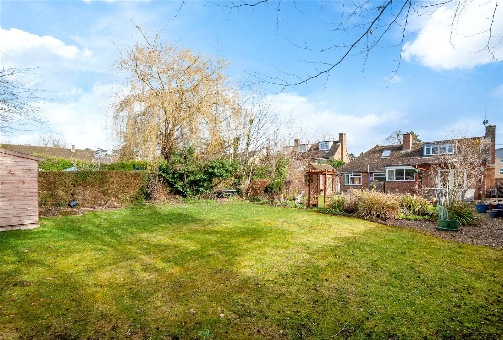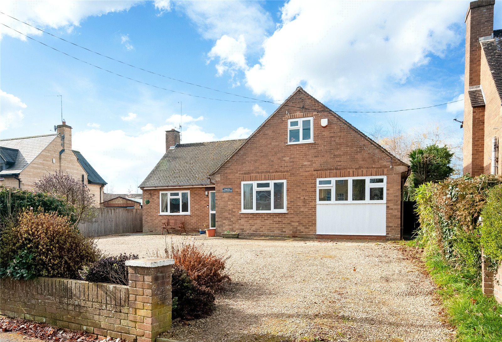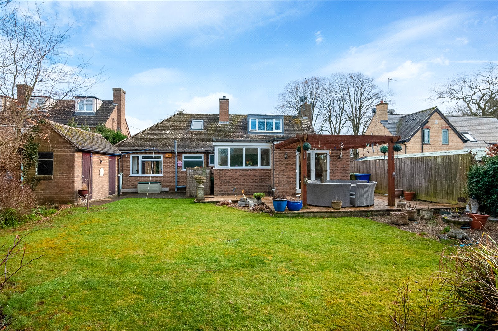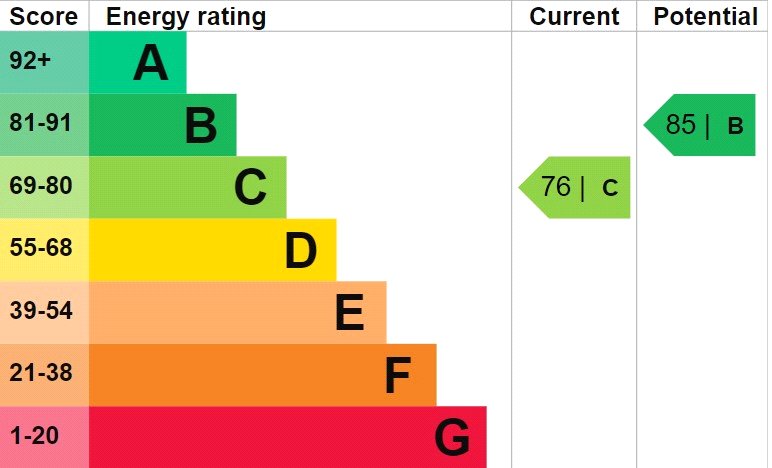Upper Astrop Road, Kings Sutton, Banbury, Oxfordshire, OX17 3PT
- Detached Bungalow
- 4
- 2
Description:
An Individually Built and Much Improved Four Bedroom Detached Residence Set in Private and Secluded West Facing Gardens
Upvc Front Door to:
Entrance Hall: Spacious with Built in Double Cupboard, Amtico Flooring. Door to.
Inner Hall: Stairs to First Floor Level with Under Stairs Recess and Cupboard. Half Glazed Upvc Door to Side Aspect.
Sitting Room: Double Glazed Windows to Front Aspect, Two Double Glazed Windows to Side Aspect Amtico Flooring. Arch to Kitchen / Diner.
Kitchen / Diner: Refitted in 2022 with a Range of Matching Wall and Base units with Quartz Worksurfaces. Range of Integrated Appliances Including Neff Induction Electric Hob and Extractor Hood Above. Built in Two Neff Hide and Slide Ovens. Space for American Style Fridge Freezer. Integrated Dishwasher. Corner Carousel Unit Skirting Lighting. Amtico Flooring, Double Glazed Windows overlooking the Rear Garden, Double Glazed French Doors to Rear Garden.
Walk in Larder Cupboard: Range of Worksurfaces and Shelves, Amtico Flooring.
Utility Room: Comprising of a Range of Wall and Base Units with Stainless Steel Sink Unit. Wall Mounted Cupboard with Central Heating Boiler and Pressurized Hot Water Cylinder. The Central Heating is Zoned Therefore Both Floors are Controlled Centrally. Pluming for Washing Machine and Dishwasher.
Bedroom: Amtico Flooring, Range of Built in Wardrobes, Double Window to Rear Aspect.
Bedroom: Amtico Flooring, Double Glazed Window to Front Aspect.
Bathroom: Comprising of White suite of Bath, Walk in Double Shower Cubicle with Rain Shower Over. Hand Wash Bein with Vanity Unit Below Low Level WC. Fully tiled Walks Tiled Floor. Double Glazed Window to Rear Aspect.
First Floor Landing: Built in Double Cupboard. Double Glazed Velux Window.
Master Bedroom: Built in Double Wardrobe, Double Glazed Window to Reat Aspect. Built in Air Conditioning Unit.
Dressing Area: Built in Dressing Table with Wardrobes Either Side. Double Glazed Window to Rear Aspect.
En Suite: Shower Room Comprising of White Suite of Shower Cubicle, Hand Wash Basin with Vanity Below Low Level WC, Extractor Fan.
Bedroom: Double Glazed Window to Front Aspect Built in Cupboard into Eves.
Outside: Horse Shoe Gravel Driveway, a Small Lawn and Flower and Shrub Beds. Dwarf Brick Wall. Side Pedestrian Access to Both Sides of The Property to Garden.
West Facing Rear Garden: Which Is Full Enclosed and Not Overlooked. Laid with a Paved Patio with Pergola Over the Mainly Laid to Lawn with Well stocked Flower and Shrub Beds, Giving a Variety of Colour throughout the Spring and Summer months. Large Timber Garden Shed, Two Brick Built Garden Sheds. Outside Lighting and Tap.
This Property Benefits from Gas Central Heating and Double Glazed Windows.


