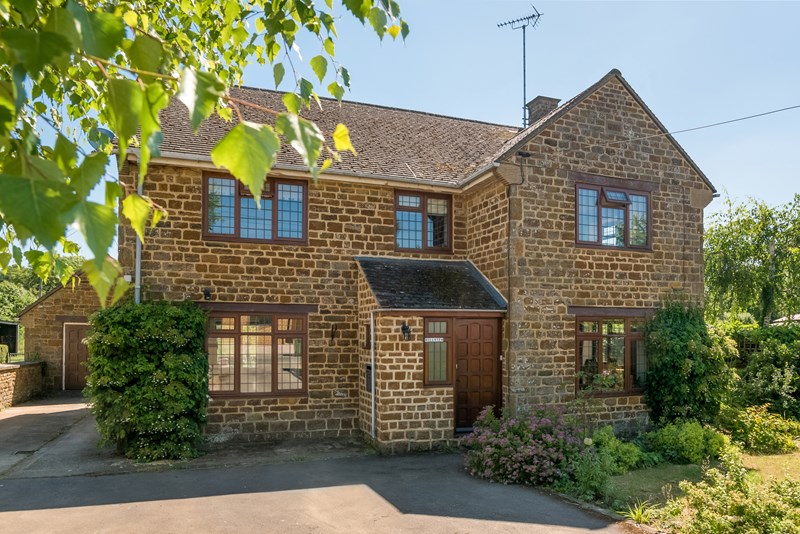Townsend, Barford St Michael, Banbury, Oxfordshire, OX15 0RE
- Detached House
- 5
- 2
- 3
Description:
An attractive five bedroom Hornton stone detached house which has been extensively renovated to a high standard by the current owners with south facing gardens backing onto and with views over open countryside and beyond.
Hardwood front door to:
Entrance Porch: Glass panelled door to:
Entrance Hall: Stairs to first floor level with built in cupboards beneath.
Cloakroom / Utility Room: Comprising white suite of low level WC, hand wash basin, plumbing for washing machines and tumble dryer, oil fired central heating boiler, built in airing cupboard, part tiled walls, tiled floor, double glazed leaded window to rear aspect.
Sitting Room: Attractive log burning fire, double glazed window to front aspect, double glazed leaded French doors to rear garden.
Dining Room: Double glazed leaded windows to side and front aspect, exposed wooden floor, arch to:
Kitchen: Fitted with a range of matching wall and base units with integrated appliances including electric hob with extractor hood above,built in double oven, plumbing for dishwasher, double glazed leaded window to side aspect, exposed wooden floor, built in larder cupboard, door to:
Garden Room: Of stone and double glazed construction with fine views over open fields, door to rear garden.
First Floor Landing: Double glazed window to front aspect, stairs to second floor, built in cupboard.
Master Bedroom: Double glazed leaded windows to front and side aspect, range of built in wardrobes.
En-Suite Shower Room: Comprising white suite of double shower cubicle, pedestal hand wash basin, low level WC, fully tiled walls, tiled floor, double glazed leaded window to rear aspect.
Bedroom Four: Double glazed leaded window to front aspect.
Study/Bedroom Five: Double glazed leaded window to rear aspect with fine views over open fields.
Family Bathroom: Comprising white suite of panelled bath with shower attachment, separate shower cubicle, pedestal hand wash basin, low level WC, fully tiled walls, tiled floor, two double glazed windows to rear aspect.
Second Floor Landing: Double glazed leaded window to rear aspect with fine countryside views.
Bedroom Two: Double glazed window to rear aspect with fine countryside views, built in cupboards into eves.
En-Suite Shower Room: Comprising white suite of shower cubicle, pedestal hand wash basin, low level WC, double glazed window to rear aspect, part tiled walls, tiled floor.
Bedroom Three: Double glazed window to rear aspect with fine countryside views, built in cupboards into eves.
Outside
The property is situated with a central position within the plot with its own driveway providing parking for numerous vehicles leading to a detached garage with wooden doors to the front, storage space in the loft area, door to rear garden and window to rear. Light and power is connected.
There is pedestrian access to both sides of the property leading to a south facing rear garden with patio area and lawn with flower and shrub beds. It backs onto open fields and is not overlooked. There are outside lights and water.
The property benefits from oil fired central heating and double glazed windows and Superfast Broadband FTTP (‹300Mb/sec)
Master bedroom with en-suite shower room, guest bedroom with en-suite shower room, three further bedrooms, family bathroom, sitting room, sun room, dining room, kitchen, cloakroom/utility room.


