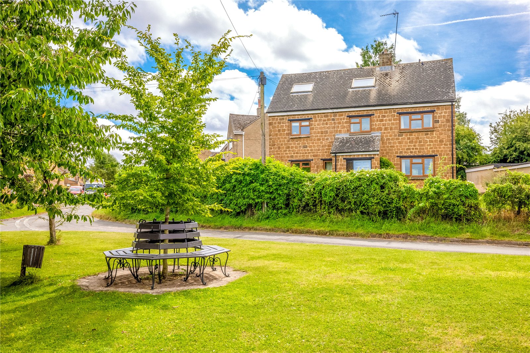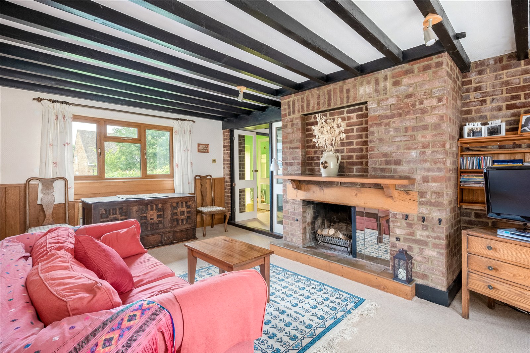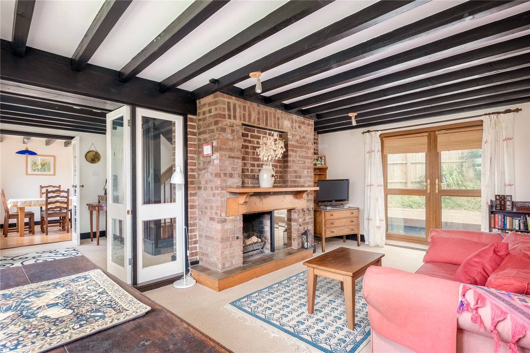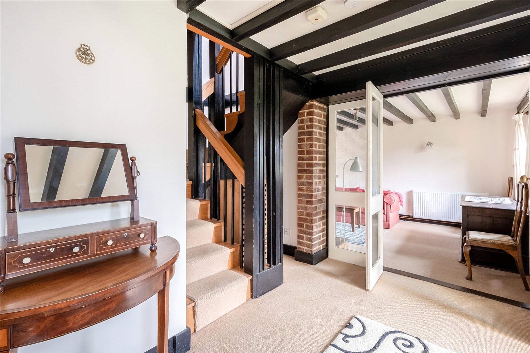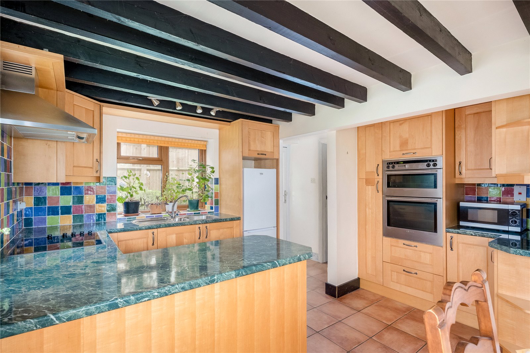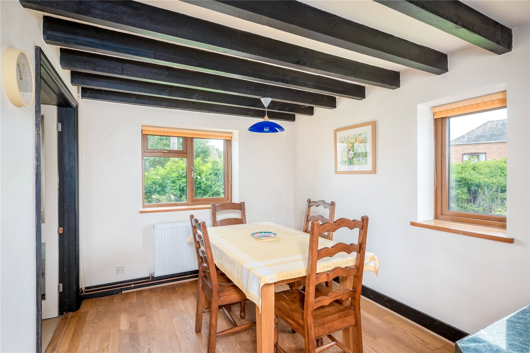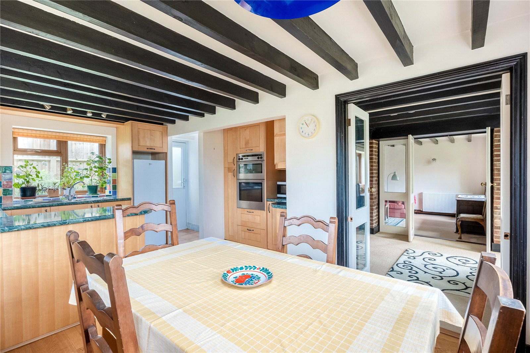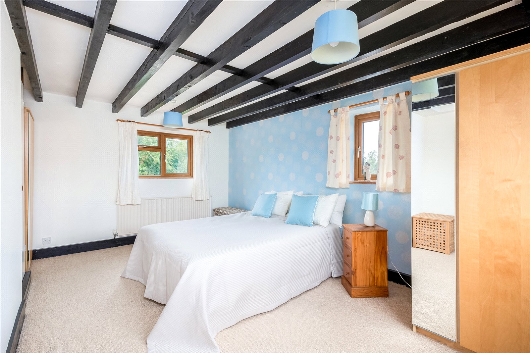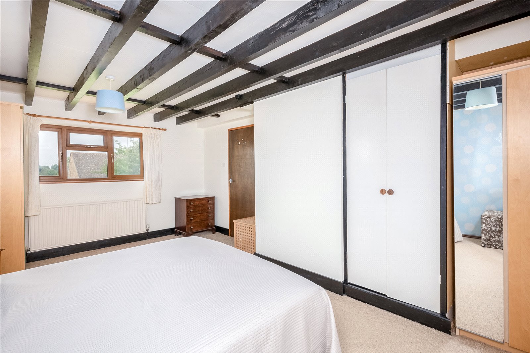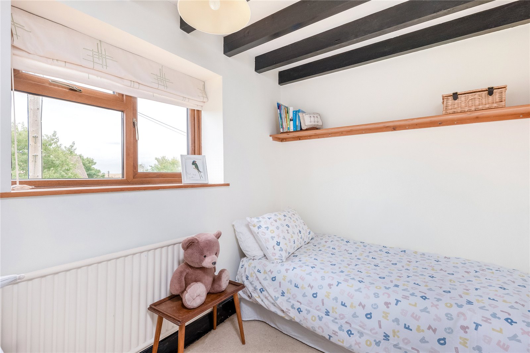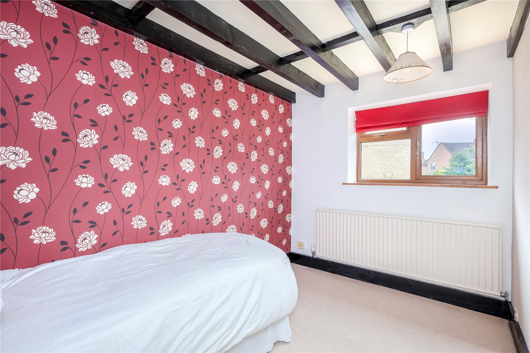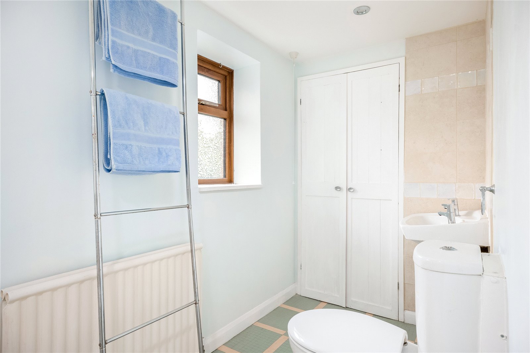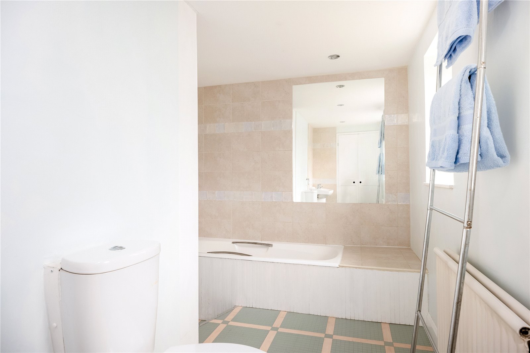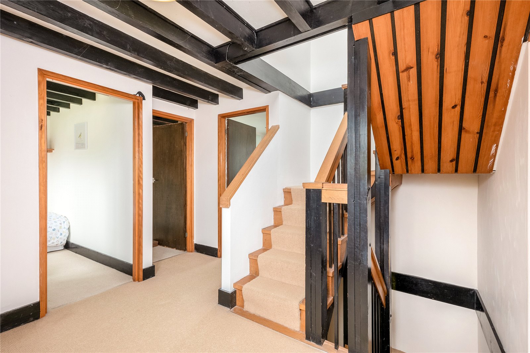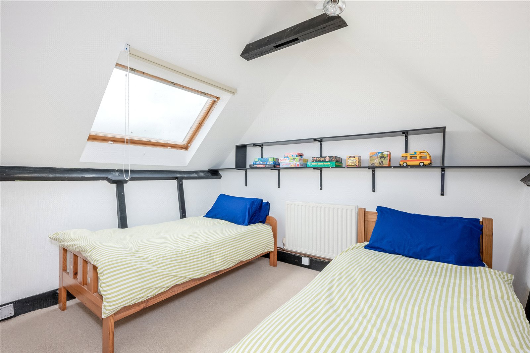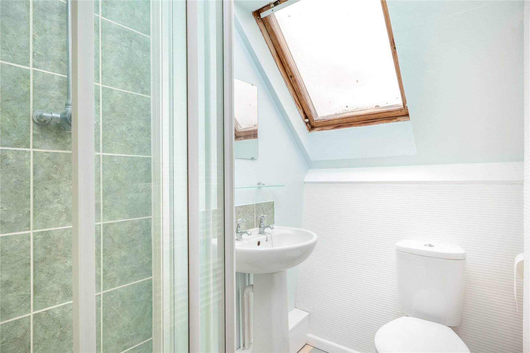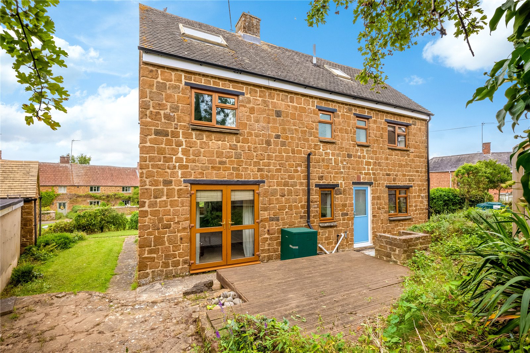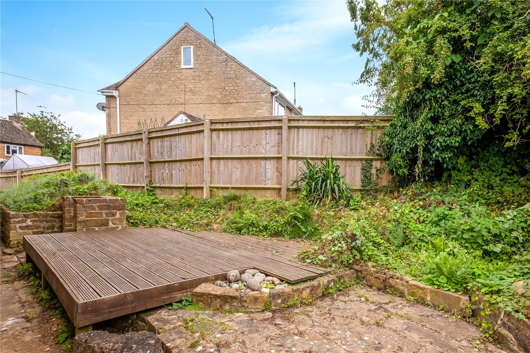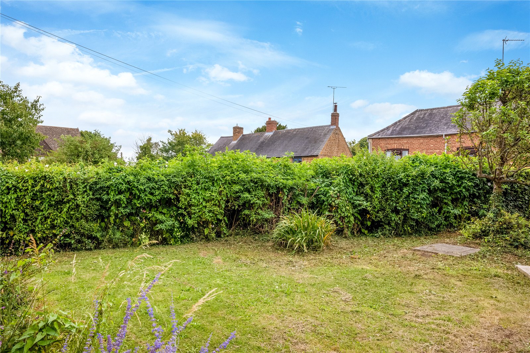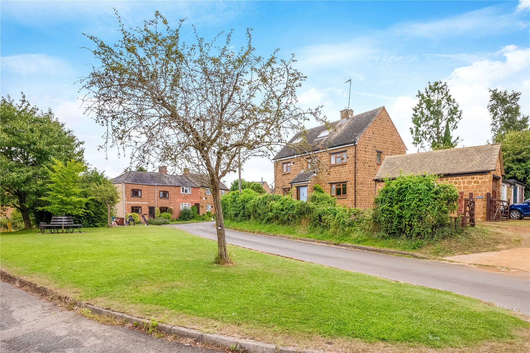The Green, Barford St. Michael, Banbury, Oxfordshire, OX15 0RN
- Detached House
- 5
- 2
- 2
Description:
A Deceptively Spacious Five Bedroom Detached Stone Residence with Garage overlooking the Village Green. To the First & Second Floor there are Countryside Views.
Hard wood front door to
Entrance Porch – Tiled floor, glass double door to
Entrance Hall – Stairs to first floor level, with understairs recess, glass double doors to sitting room, glass double doors to kitchen/dining room.
Sitting Room – Attractive open fireplace with brick chimney breast with tiled hearth.
Kitchen/Dining Room – Fitted with 11/2 basin with cupboards under, range of matching wall and base units with worksurfaces, built in electric hob with extractor hood above, built in double oven, space for fridge/freezer, wooden floor to dining room, tiled floor to kitchen arear, double glazed window to front aspect, two double glazed window to side aspect, double glazed window to rear aspect, double glazed window to rear aspect, double glazed door to rear garden, door to
Utility Room – fitted with butlers sink, plumbing for washing machine and dishwasher, built in cupboard, tiled floor, double glazed window to rear aspect.
First Floor
Spacious landing, double glazed window to front aspect with countryside views, stairs to second floor, exposed beam ceiling.
Bedroom - Double glazed window to front aspect with countryside views, double glazed window to side aspect, double glazed window to rear aspect, exposed beam ceiling.
Bedroom – double glazed window to front aspect with views over the village green, exposed beam ceiling.
Bedroom – Double glazed window to rear aspect, exposed bean ceiling.
Bathroom – comprising white suite of panelled bath with separate shower connection, (shower not fitted), pedestal handwash basin, low level w.c., built in cupboard, two double glazed windows to rear aspect.
Second Floor
Landing – Velux window to front aspect with countryside views.
Bedroom – Velux window to rear aspect, built in cupboards to eves.
Bedroom – Velux window to front aspect with countryside views, built in cupboards to eves.
Shower Room – Comprising white suite with
shower cubicle, pedestal hand wash basin, low level w.c., Velux window to rear aspect.
Outside
The property is located in a slightly elevated position overlooking the village green. It has a driveway to a detached stone garage with parking space alongside. The garden to the front is laid to lawn and hedged, which lead round to a side garden which is also laid to lawn with flower and shrub beds. The rear part of the garden is laid in a raised decked area and paved patio area. The garden is private and not overlooked. The property has an outside oil central heating boiler.
The property benefits from oil central heading and double glazed windows.


