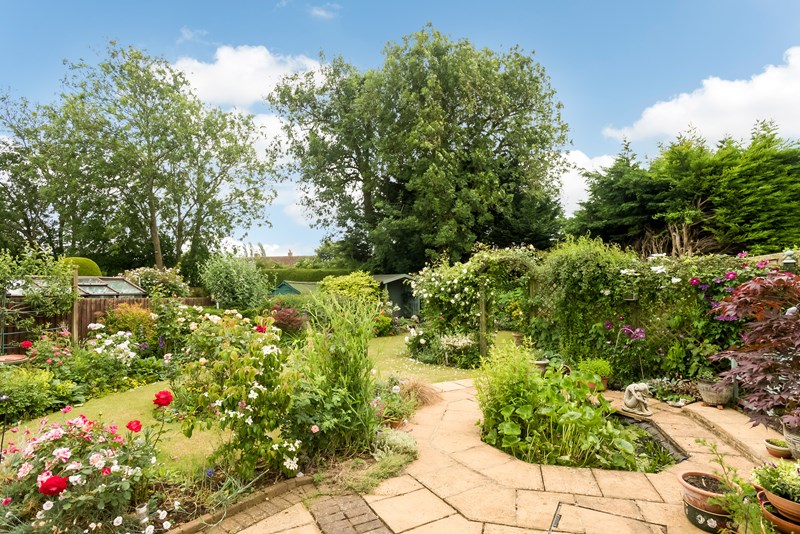The Daedings, Deddington, Banbury, Oxfordshire, OX15 0RT
- Detached House
- 3
- 3
- 2
Description:
A deceptively spacious and superbly presented three bedroom extended detached home that benefits from private south facing gardens to the rear.
The property briefly comprises:
Double glazed front door to:
Entrance Hall: Built in cupboard, stairs to first floor level.
Shower Room: Comprising of white suite of double shower cubicle, hand wash basin with vanity unit below, low level W.C., tiled floor, double glazed window to front aspect.
Sitting Room: Two double glazed windows to front aspect, attractive Bio Fuel fire, arch to:
Dining Room: Understairs cupboard, glazed door to kitchen, double glazed French doors to:
Conservatory: Brick and double glazed construction with tiled floor and radiator.
Kitchen: Fitted with a range of matching wall and base units with integrated appliances including gas hob with extractor hood above, double oven, microwave and dish washer, tiled floor, central island, double glazed door to:
Utility Room: Plumbing for washing machine and tumble dryer, tiled floor, double glazed door to rear garden, door to workshop and garage.
First Floor Landing: Access to loft space, range of built in cupboards with hanging and shelving.
Bedroom One: Range of built in wardrobes, double glazed window to rear aspect.
Bedroom Two: Range of built in wardrobes, double glazed window to front aspect.
Bedroom Three: Double glazed window to front aspect.
Family Bathroom: Comprising of white suite of paneled bath with separate shower over, hand was basin with vanity unit below, low level W.C., fully tiles walls, tiled floor, double glazed window to rear aspect.
Outside
Front Garden: Open plan and neatly laid to lawn with flower and shrub beds and borders, side pedestrian access to rear garden, double width brick driveway with parking for several vehicles leading to an attached garage/workshop.
Extended Garage/Workshop: With light and power. This could be a double tandem garage.
Rear Garden: Fully enclosed and south facing with a decked and patio area with garden pond, lawn area with well stocked flower and shrub beds and borders, garden shed, summer house, outside tap, lighting and power. There is also a small vegetable garden.
The property benefits from double glazed windows, gas central heating, cavity wall insulation and loft insulation.
Sitting room, conservatory, dining room, kitchen, utility room, shower room, three bedrooms, family bathroom, extended garage/workshop, front and rear gardens.


