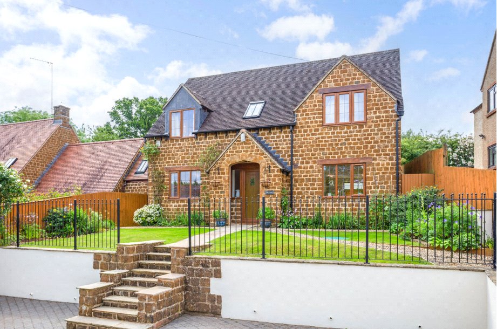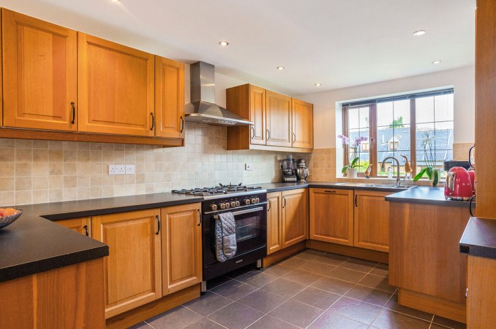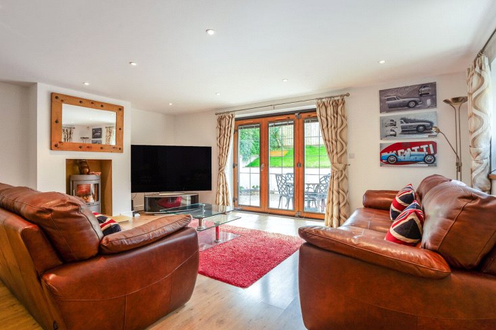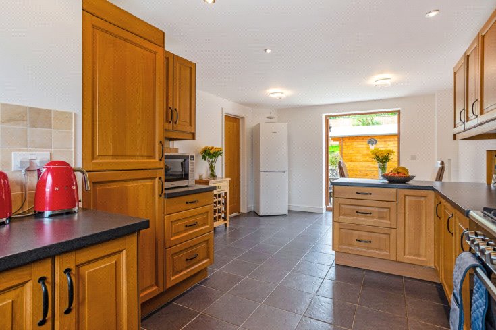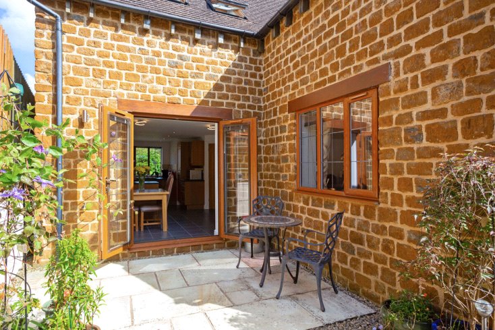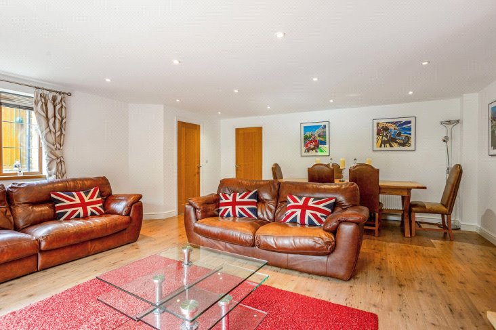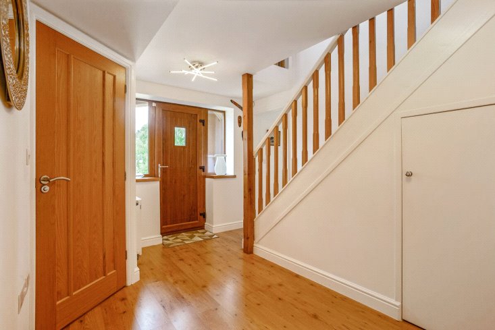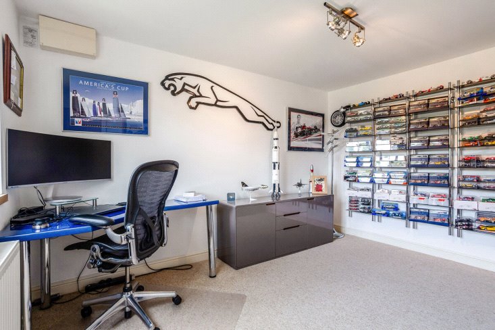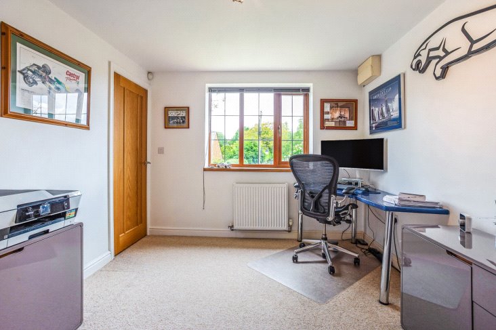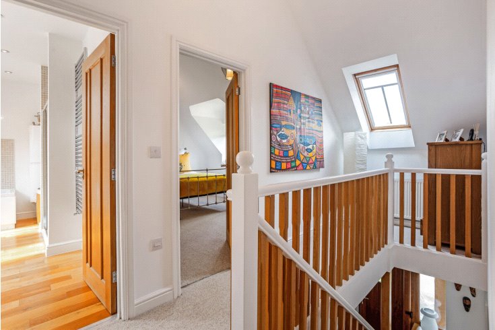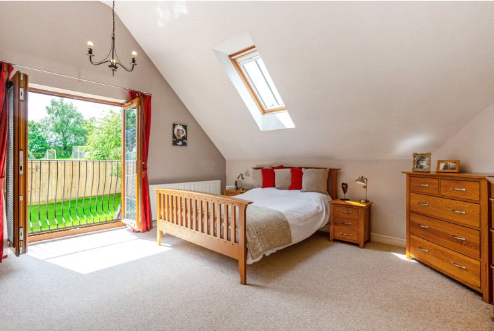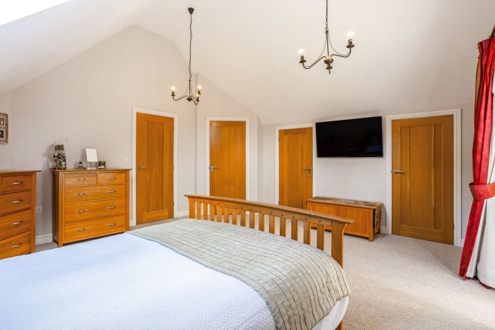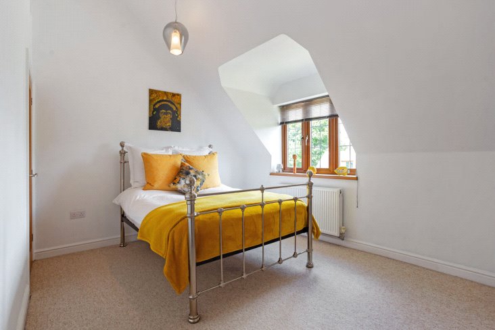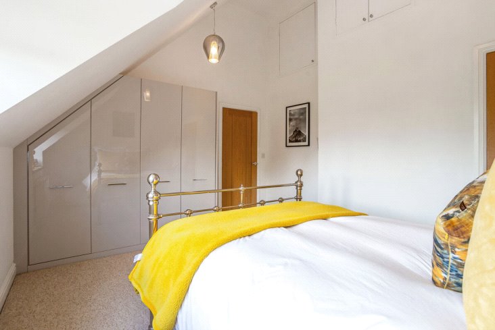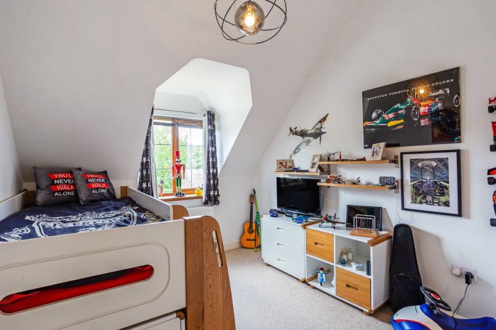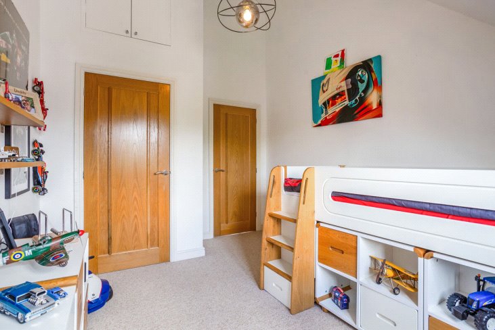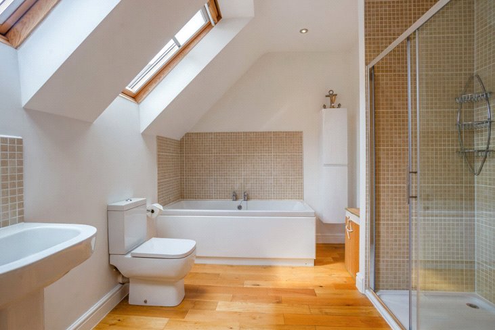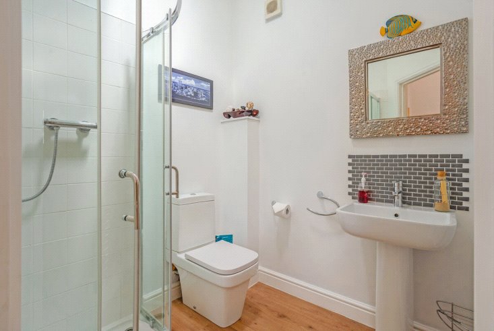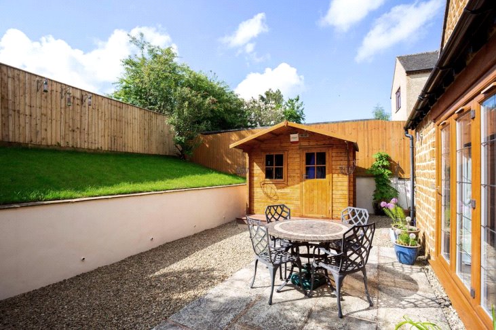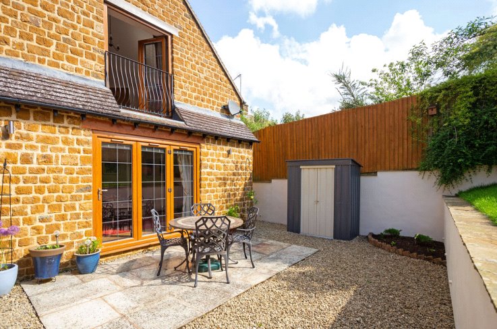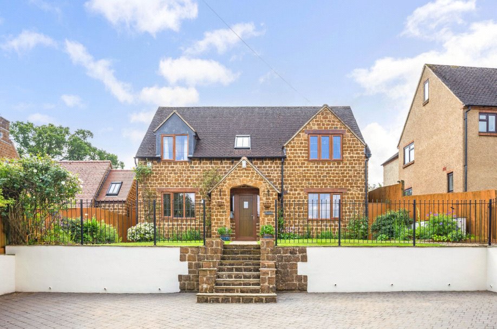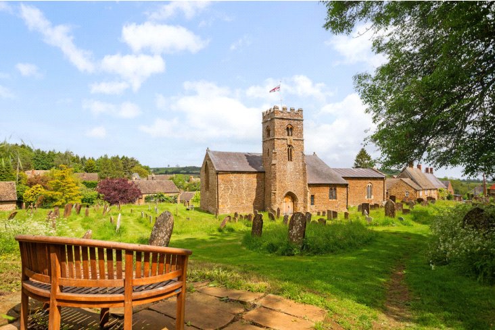The Close, Epwell, Banbury, Oxfordshire, OX15 6LE
- Detached House
- 3
- 2
- 2
Description:
A deceptively spacious (1675 sq ft) three/four bedroom detached stone residence set in an elevated position with parking for several vehicles.
Pitched stone entrance porch to front door
Spacious entrance hall – Stairs to first floor level with understairs cupboard, wooden floor, double glazed window to front aspect.
Cloakroom – Comprising of white suite of low-level WC, hand wash basin, wooden floor.
Dining Room/Office/Bedroom Four – Double glazed window to front aspect.
Sitting Room – Attractive woodburning fire with raised hearth, wooden floor, double glazed bi-fold doors to rear garden, double glazed window to side aspect, door to
Kitchen/Breakfast Room – Fitted with a range of mounted wall and base units with worksurfaces, part tiled walls, space for a range cooker with extractor hood above. Integrated dishwasher, washing machine, fridge and freezer. Tiled floor, double glazed window to front aspect, double glazed french doors to rear garden.
First floor landing – Double glazed Velux window to front aspect, vaulted ceiling.
Master Bedroom – Vaulted ceiling, double glazed French doors to rear aspect with Juliet balcony and views over playing field. Double glazed Velux window to side aspect, two built-in wardrobes.
Ensuite Shower Room – Comprising of white suite of shower cubicle, pedestal hand wash basin, low level WC, wooden floor, light tube, heated towel rail.
Bedroom Two – Double glazed window to front aspect, range of built-in wardrobes, further built-in single wardrobe with three large storage cupboards above, semi-vaulted ceiling.
Bedroom Three - Double glazed window to front aspect, built-in single wardrobe with storage cupboard above.
Spacious family bathroom – Comprising of white suite of panelled bath, separate double walk-in shower cubicle, pedestal hand wash basin, low level WC, wooden floor, semi-vaulted ceiling, two double glazed Velux windows to rear aspect, heated towel rail.
Outside
To the front of the property is a brick driveway with parking for three vehicles, steps leading up to a lawned area that is enclosed by wrought iron railings.
There is a side storage area to the right and then side pedestrian access to an enclosed and private rear garden which has a paved and gravel seating area to the left. A lawn area and detached summer house with lights and power. Outside lighting and tap.
The property benefits from candour gas central heating and double glazed windows.


