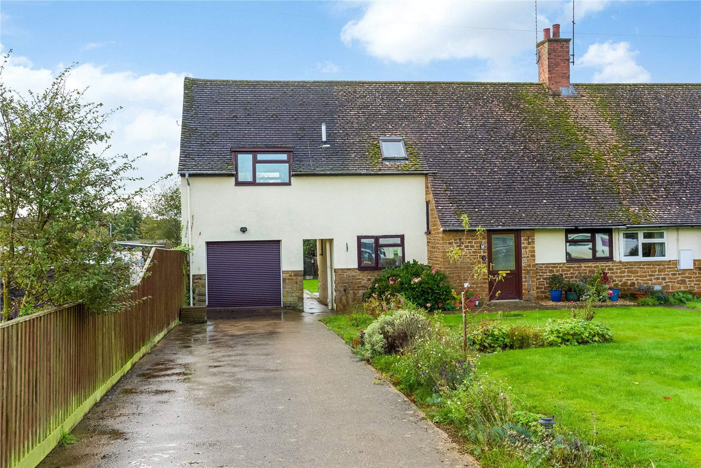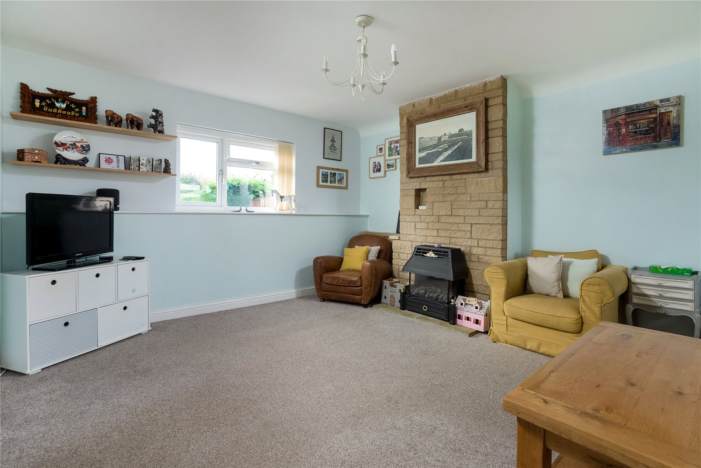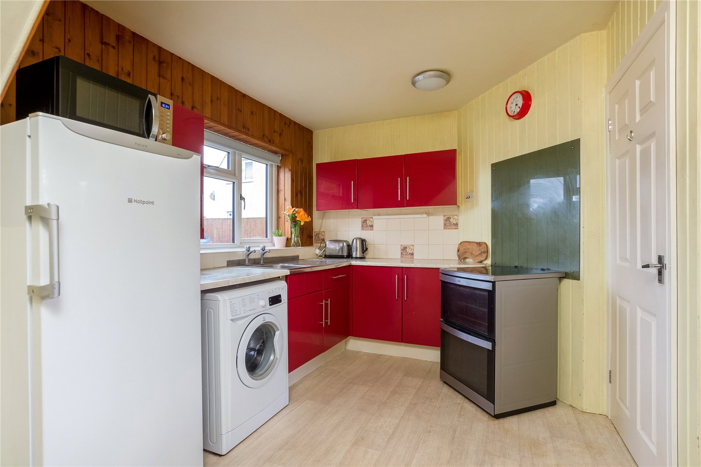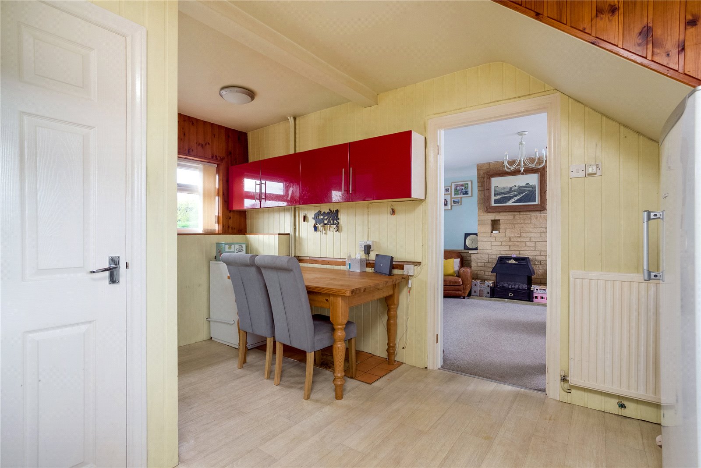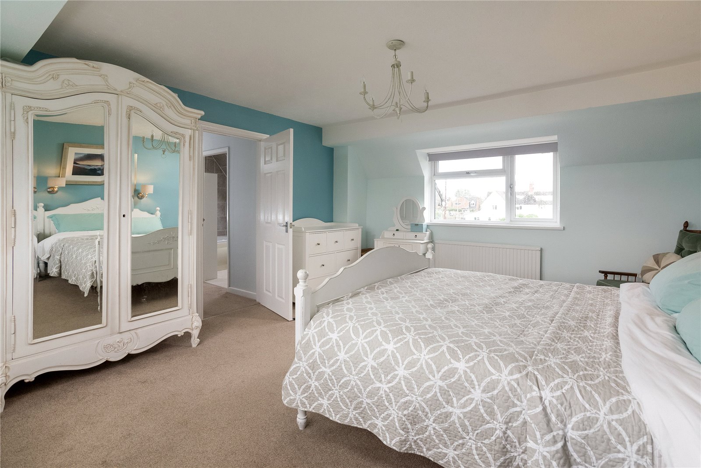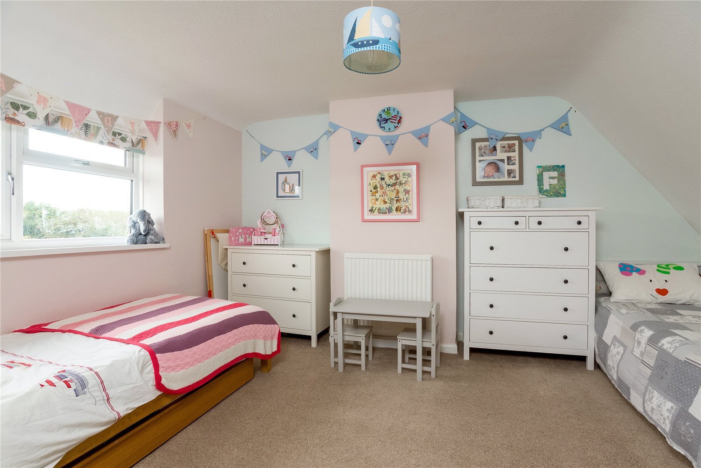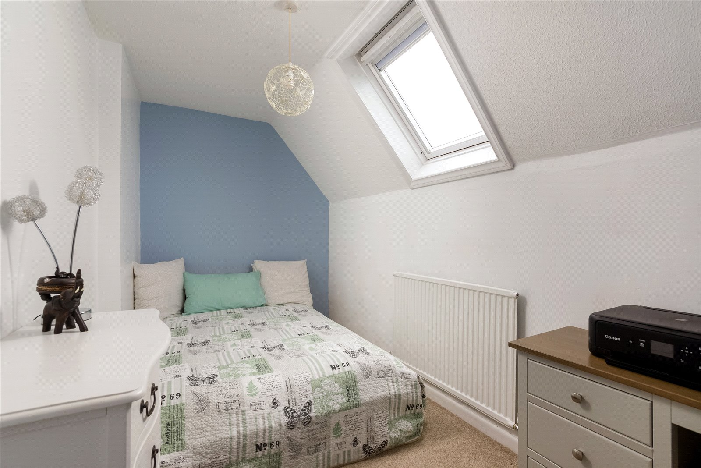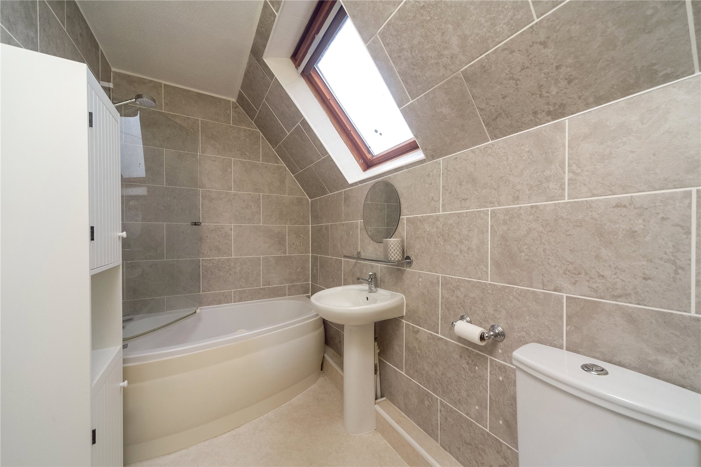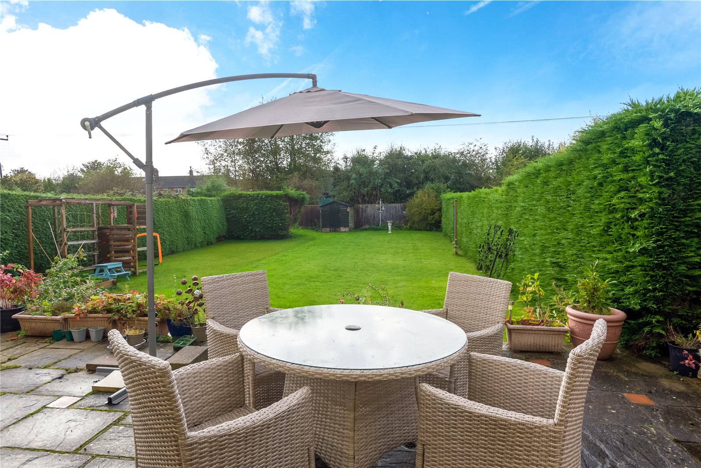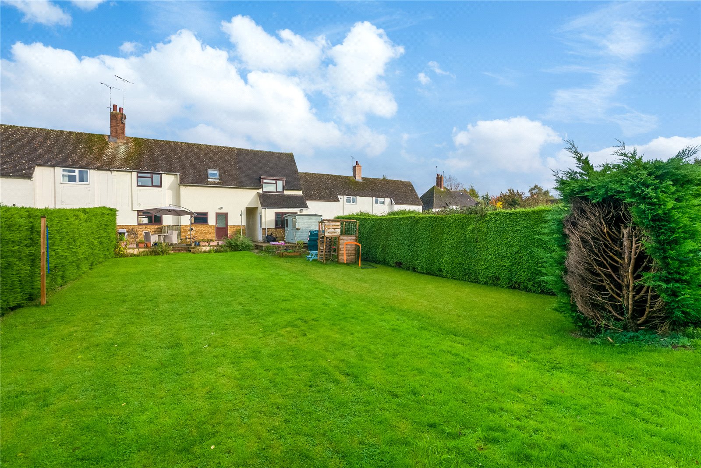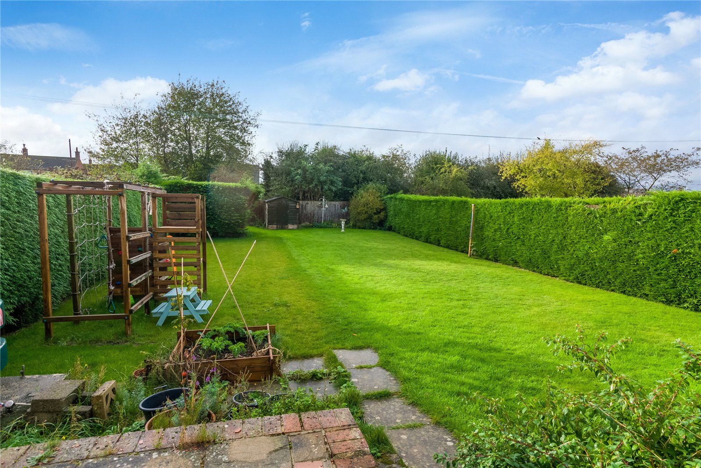The Bourne, Hook Norton, Banbury, Oxfordshire, OX15 5PD
- Semi-Detached House
- 3
- 1
- 1
Description:
A Rarely Available Three Bedroom Extended Semi-Detached with Own Driveway to Garage. The Property also Benefits from a Large Garden and is located in a Quiet Cul-de-sac.
UPVC Double Glazed Front Door to
Entrance Hall
Stairs to First Floor Level, Glass Panelled Door to
Sitting Room
Fitted Coal Effect Gas Fire with Stone Chimney Breast and Slab Hearth. Double Glazed Windows to Front and Rear Aspects
Kitchen
Fitted with Stainless Steel Sink Unit with Cupboard Underneath, a Range of Matching Wall and Base Units with Worksurface. Electric Cooker Point. Plumbing for Washing Machine, Built in Larder Cupboard. Freestanding Oil Central Heating Boiler. Double Glazed Windows to Front and Rear Aspects.
Rear Lobby
Double Glazed Door to Rear Garden.
Cloakroom Comprising White Suite of Low Level WC, Hand Wash Basin, Part Tiled Walls. Double Glazed Windows to Side Aspect.
First Floor Landing
Access to Loft Space
Bedroom One
Double Glazed Windows to Front and Rear Aspects
Bedroom Two
Built in Cupboards into Eves. Built in Airing Cupboard. Double Glazed Windows to Rear Aspect
Bedroom Three
Double Glazed Window to Rear Aspect
Bathroom
Comprising White Suite of Panelled Bath with Separate Shower Over. Pedestal Hand Wash Basin, Low Level WC. Part Tiled Walls. Double Glazed Velux Window to Front Aspect.
Outside
Long Own Driveway with Parking for Several Vehicles Leading to a Garage with a Roller Up and Over Door. Light and Power. Double Glazed Window to Rear Aspect. UPVC Double Glazed Door to
Rear Garden
with Raised Patio with Steps Down to an Extensive Lawn Area which is Enclosed and not Overlooked. Garden Shed. Flower and Shrub Beds and Borders.
Front Garden
Of a Good Size and Mainly Laid to Lawn with Flower and Shrub Beds. Walkway Through to Rear Garden
The Property Benefits from Oil Central Heating and Double Glazed Windows.


