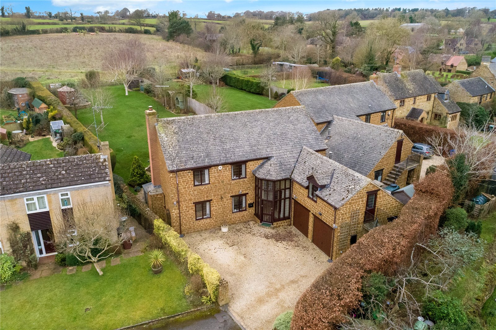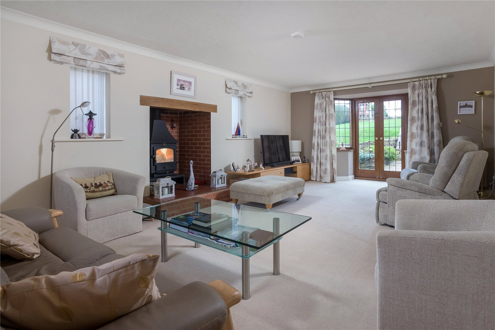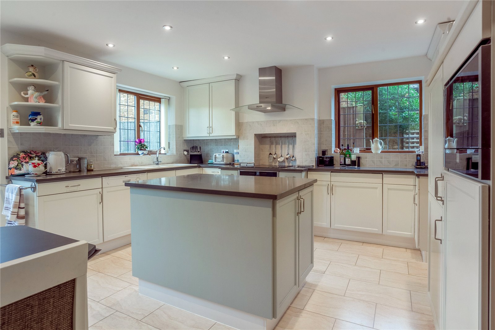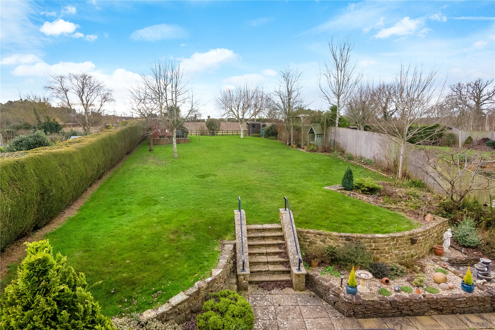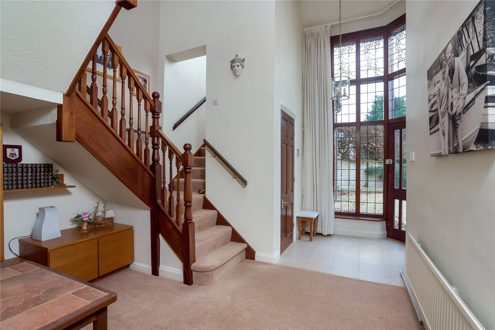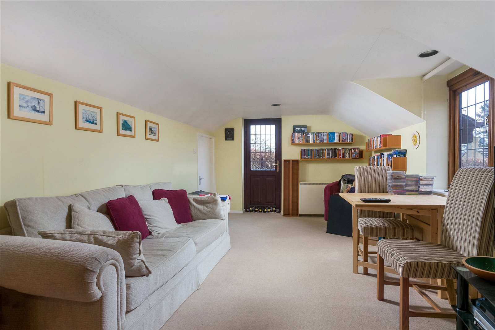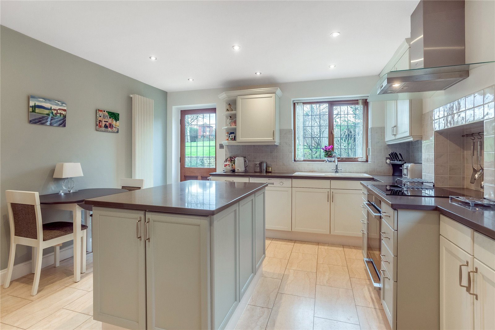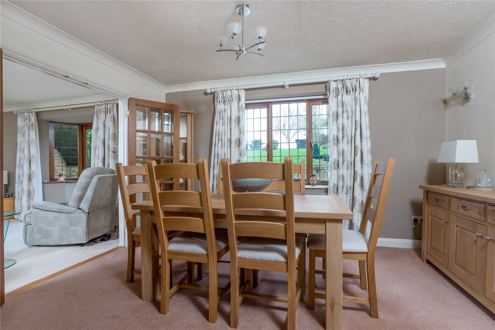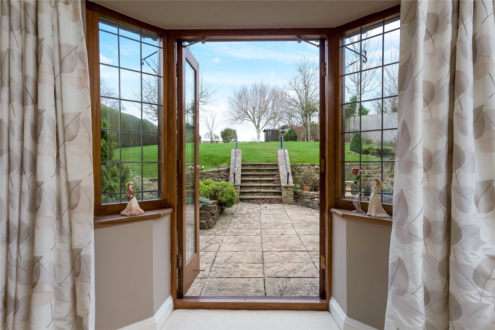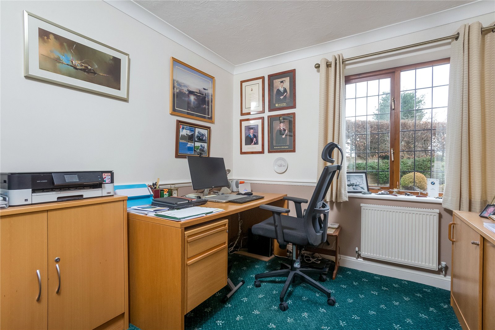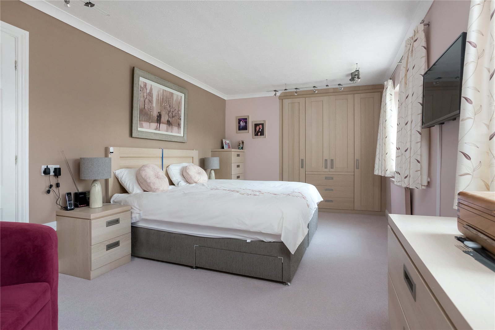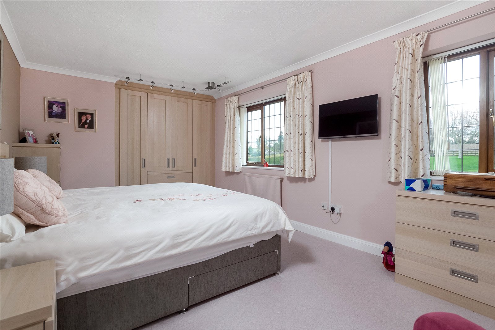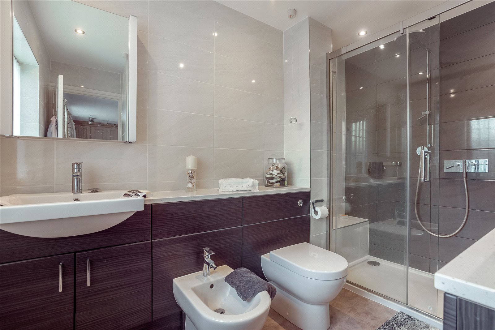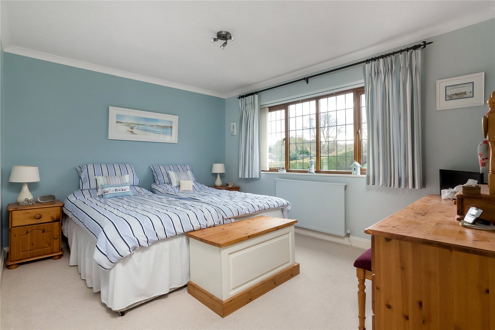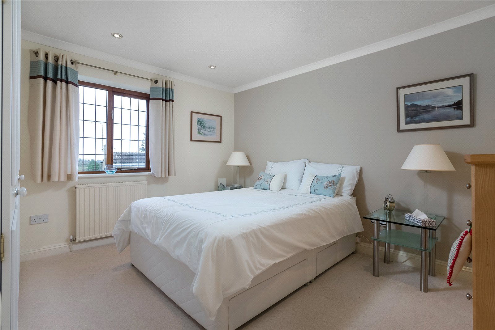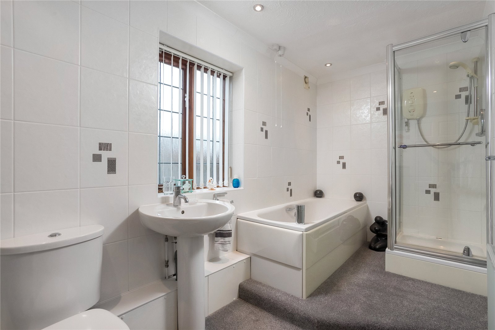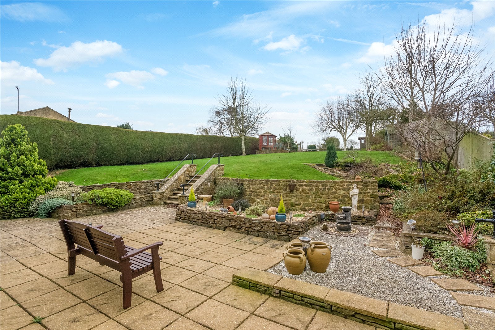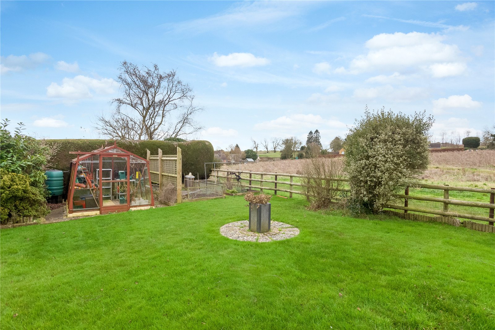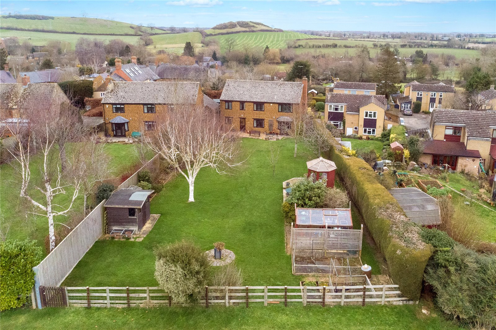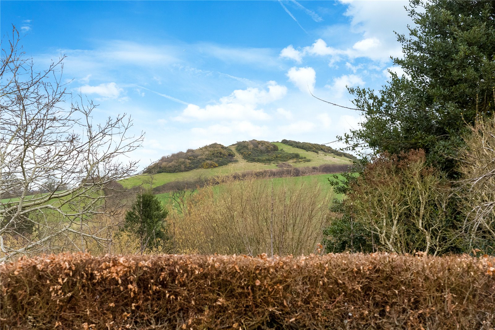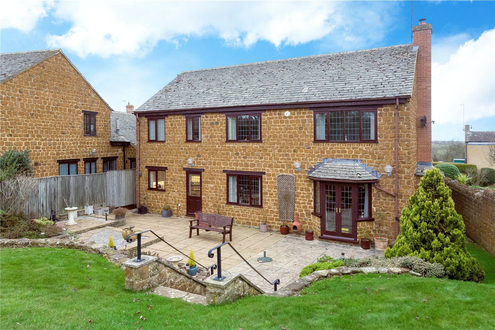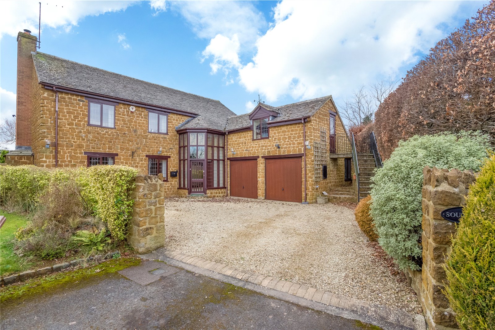Thatchers Close, Epwell, Banbury, Oxfordshire, OX15 6LJ
- Detached House
- 5
- 3
- 2
Description:
An Attractive Five Bedroom Detached Stone Residence with Amazing Accommodation, Double Garage and Striking Larger than Average Garden which Backs onto Open Fields. *NO ONWARD CHAIN*
*No Onward Chain*
Entrance Hall – Stairs to First Floor. Beautiful Double Height Glazed Porch with Leaded Windows with Decorative Detail and Wooden Front Door.
Cloakroom – Low Level WC. Pedestal Handwash Basin. Obscure Double Glazed Window to Front Aspect.
Living Room – Double Glazed Bay Window and French Doors onto the Garden. Two Double Glazed Windows to Side Aspect and Double Glazed Window to Front Aspect. Log Burner set in Decorative Brick Surround with Wooden Mantle. Double Doors into the Dining Room.
Dining Room – Double Glazed Window to Rear Aspect with Views Over the Garden. Double Doors into Hallway.
Study – Double Glazed Window to Front Aspect. A Perfect Space for a Desk and Ample Storage.
Kitchen/Breakfast Room – Superb Range of Base and Eye-Level Units with Square Edge 'Silestone' Cemento Work Surfaces and Tiled Splashback. Large Centre Island with Integrated Storage. Integrated Oven and Warming Drawer. Four Ring Induction Hob with Extractor Above. Integrated Dishwasher. Double Glazed Windows to Rear and Side Aspects with Door on to Garden. Integrated Microwave. Integrated Fridge Freezer.
Utility Room – Base and Eye Level Cupboards with Inset Sink and Drainer with Mixer Tap. Double Glazed Window to Side Aspect and Door to Garden. Space and Plumbing for Washing Machine and Further Appliance Space.
Half Landing – Stairs to First Floor and Bedroom Two.
Bedroom Two – Double Glazed Window to Front Aspect and Door onto External Stairway Allowing for Annexe Potential. Extensive Eaves Storage.
Bedroom One – Two Double Glazed Window to Rear Aspect with Views to Open Fields. Excellent Range of Fitted Wardrobes.
Ensuite – Beautifully Fitted and Fully Tiled. Wide Shower Cubicle with Thermostatic Shower. Vanity Wash Basin. Concealed Cistern WC and Bidet. Fitted Storage. Obscure Double Glazed Window to Rear Aspect. Two Wall Mounted Mirrored Medicine Cabinets.
Bedroom Three – Double Glazed Window to Rear with Exceptional Views.
Bedroom Four – Double Glazed Window to Front Aspect. Excellent Range of Fitted Storage.
Bedroom Five – A Generous Single with Double Glazed Window to Front Aspect.
Bathroom – Double Glazed Window to Side Aspect. Matching Suite Comprising Low Level WC. Pedestal Handwash Basin and Panelled Bath with Mixer Tap. Corner Shower Housing Mira Electric Shower. Fully Tiled Walls. Obscure Double Glazed Window to Side Aspect.
Garden – An Exceptional Space with a Large Level Lawn Interspersed with Planted Beds and Mature Trees. Hedge and Fence Enclosed. Large Area of Hard Landscaped Terrace. A Gate at the Rear Provides Access on to the Rolling Countryside. Approx 1/5 Acre in Size.
Driveway – Ample Private Parking.
Double Garage – Two Up and Over Doors. Power and Light. Floor Standing Oil Boiler. Personal Door into the Utility.
Council Tax Band: G
(Subject to change after completion)


