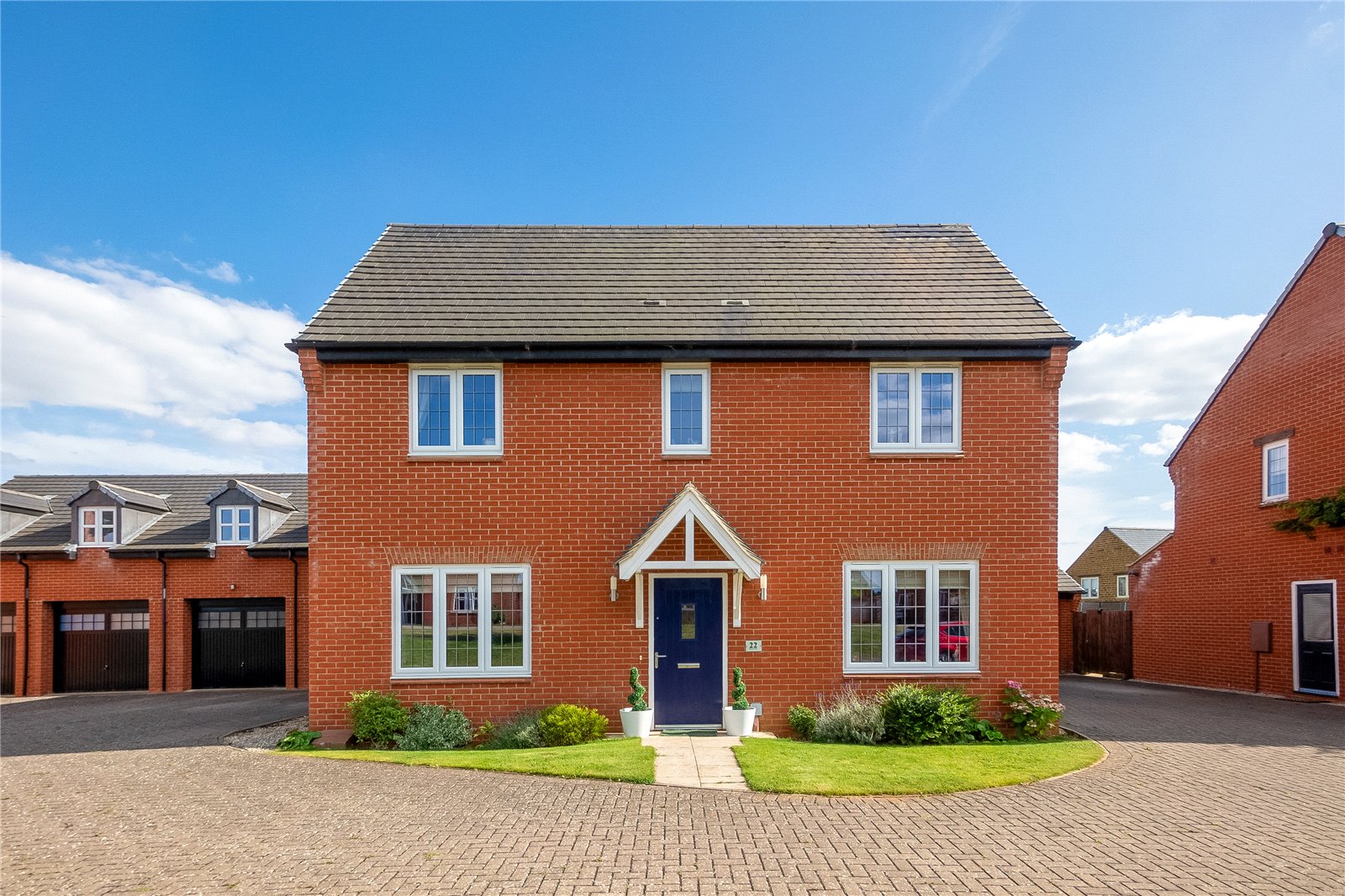Tarvers Way, Adderbury, Banbury, Oxon, OX17 3FR
- Detached House
- 4
- 3
- 3
Description:
An exceptional detached house at the far end of this modern development, with beautiful views over the surrounding countryside, offering extensive family accommodation. Accompanying the ample social space and well proportioned bedrooms the property has private landscaped gardens and a double garage with a large first floor converted room which plays host to a bar/study/playroom. The house is finished to a superior standard with high quality fixtures and fittings and offers a large living room, study, cloak room, utility room and stylish kitchen diner & family room to the ground floor, with four double bedrooms and three bathrooms, which include an en suite shower room to bedroom two, dressing area and en suite shower room to the main bedroom and family bathroom on the first floor. The south facing gardens are beautifully landscaped with seating areas, brick built barbecue, arbour, shed and surrounded with feather-board fencing
Entrance Hall – tiled flooring through to cloakroom and kitchen, double fitted storage cupboard. Doors to living room, study, cloakroom, understair cupboard and kitchen
Living Room – large front aspect living room with neutral décor and carpet and contemporary feature radiator. Picture window overlooking front gardens and views, side window
Study – Large front aspect room with neutral décor and carpet. Picture window to front capturing views of fields
Cloakroom – tiled flooring continued from hall. Suite of WC and wash basin
Kitchen/Dining/Family Room– large open plan kitchen with dining and seating area, spanning the width of the house, flooded with natural light from the feature glass roof with retractable blinds in the sitting area and two sets of doors to the rear garden, tiled flooring throughout the room. Kitchen fitted with high gloss cream wall and base units with complimenting cream sparkle effect work surface, integrated dishwasher, fridge freezer and double oven with induction hob and extractor; patio door to rear garden. Door to utility room. Family sitting area looking over the garden, with tiling continued from kitchen, extensive area with ample space for dining table and sofas, with double patio doors to garden and glazed feature roof with retractable blinds
Utility Room – tiled flooring continued from kitchen, with matching wall and base units, stainless steel sink unit, gas boiler and plumbing for washing machine and space for dryer. Large window to side of property
Stairs to First Floor – neutral décor and carpet
Landing – access to all bedrooms, family bathroom and airing cupboard. Loft hatch
Airing Cupboard – water cylinder and shelving
Bedroom 2 – double bedroom with dual aspect windows with far reaching countryside views, double fitted wardrobes. Door to en suite shower room
En Suite Shower – grey floor and wall tiles, white suite of large shower unit, WC and wash basin. Window to rear
Bedroom 3 – double bedroom with window to side, double fitted wardrobes
Bedroom 4 – double bedroom with window to front, double fitted wardrobes
Family Bathroom – grey floor and wall tiles, white suite of bath with shower attachment, WC and wash basin, halogen spotlights, large fitted mirror and front aspect window
Master Bedroom Suite – large double bedroom with windows to front, dressing area with extensive fitted wardrobes leading to en suite shower room
En Suite Shower – grey floor and wall tiles, white suite of large shower unit, WC and wash basin. Heated towel rail. Window to rear
Outside
Unusually large for a property of this nature, a landscaped south facing gardens with lawns, feature lighting along the paths, patio and further seating area, large built in barbecue, shed and arbour. Gate to driveway and door to double garage
Double Garage – large garage space with large store room to rear
Games Room/Study/Bar – located above the double garage this ample room offers a superb additional recreational space perfect for parties and family gatherings, currently fitted with a bar, with neutral décor and carpet and ample electrical sockets and lighting. Two dormer windows, Velux window, heating


