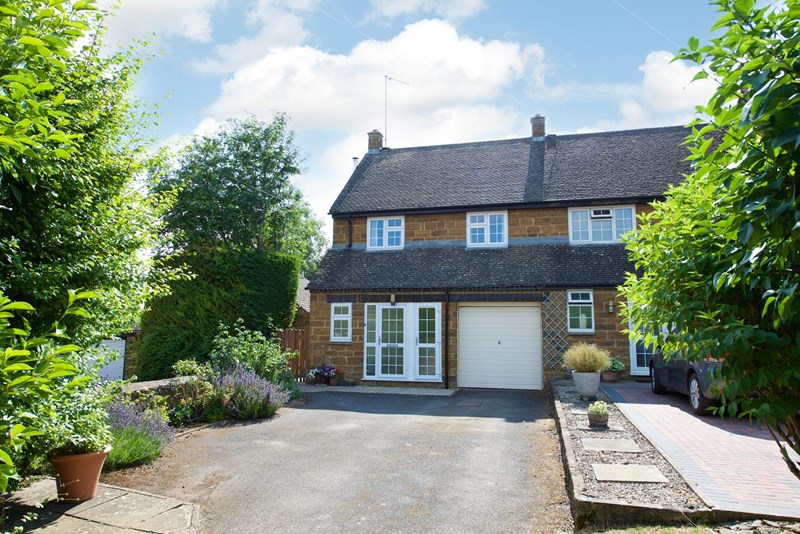Tanners Lane, Adderbury, Banbury, Oxfordshire, OX17 3ER
- End of Terrace House
- 3
- 1
Description:
An attractive and outstandingly well presented three bedroom end of terrace family house with a 63ft front garden and driveway and a rear garden of just over 100 ft.
This beautifully maintained property, built in the mid 1970s and comprehensively refurbished in 2010/11,
The property benefits from double glazing throughout (December 2011) and gas fired central heating.
Glazed door to entrance hall with glazed side panel.
To the Right of the entrance is a second glazed door to a small utility area/broom cupboard where the current owners keep their tumble dryer.
Entrance Hall: Single radiator, coat hanging space and glazed door to the sitting room with side panel (matching entrance).
Door to:
Cloakroom: Vinyl flooring, low level W.C with dual flush, pedestal ceramic corner hand wash basin with tiled splash back and single radiator with towel rail over.
Open Plan Sitting Room/Dining Room
Sitting Room: Brick fireplace with stone hearth and fine solid oak surround (2016) containing Country Kiln multi fuel stove with external stainless steel flue, two double radiators, stairs to the first floor with cupboard under.
Dining Room: Single radiator and French windows to the garden.
Kitchen: A range of wall and floor mounted kitchen units with cream fronts and stainless steel handles, laminate work surfaces, one and a half bowl stainless steel sink unit with mixer taps, Lamona four ring stainless steel hob with extractor fan/hood above, single oven and grill, space and plumbing for washing machine and dishwasher, space for fridge freezer, Baxi Solo 15HE gas fired central heating boiler, plate rack, glazed door to the garden.
Stairs to the First Floor:
First Floor Landing: Airing cupboard with slatted shelves, hot water tank and electric immersion heater, loft access (boarded,with light and ladder), pendant spotlights.
Master Bedroom: Fitted wardrobe with double doors,shelf and hanging space and single radiator.
Bedroom Two: Single radiator.
Bedroom Three: Fitted wardrobe with double doors,shelf and hanging space, single radiator and telephone point.
Bathroom: Vinyl flooring, fitted panel bath with tiled splashback, Mira wall hung shower and folding glass shower panel,low level W.C with dual flush, pedestal basin with tiled splashback, mirror,light and shaver point above, towel rail, hand towel holder with glass shelf above, single radiator, extractor fan and downlighters.
Garage: Single garage with manual up and over door, light and power.
Front Garden: (approx. 63 ft x 20 ft): is set back from Tanners Lane behind a low stone wall with a tarmac drive to the right. The garden is very well maintained with mature shrubs and herbaceous borders containing Lavender, Roses, Hydrangea and other Perennials. A tall picket gate secures the side access to the rear garden. There is an outside tap beside the gate.
Rear Garden: (approx. 105 ft x 22 ft): A beautifully maintained East South East facing garden. Immediately to the rear of the house is a large paved patio area which is ideal for outside dining, a log box and paved side return. A low wall with single step up divides the patio from the main garden which is mainly laid to lawn with beautiful roses, herbaceous borders and mature shrubs, raised flower beds, the rear screened by mature trees. There is a rose covered pergola and seat, an area of decking half way down the garden on the left side and another rose covered pergola dividing the two halves of the garden. The private and fully enclosed garden is bordered by close board fencing on either side and to the rear. To the rear of the garden is a paved area with garden shed, divided from the main garden by pretty trellising.
There is a double outside power point on the rear wall of the dining room, a single outside power point near the kitchen, and an additional outside power point close to the decking area, outside tap and lights.
Master bedroom, two further bedrooms, bathroom, entrance hallway, cloakroom, sitting room, dining room, kitchen, garage, front garden, east south east facing rear garden.


