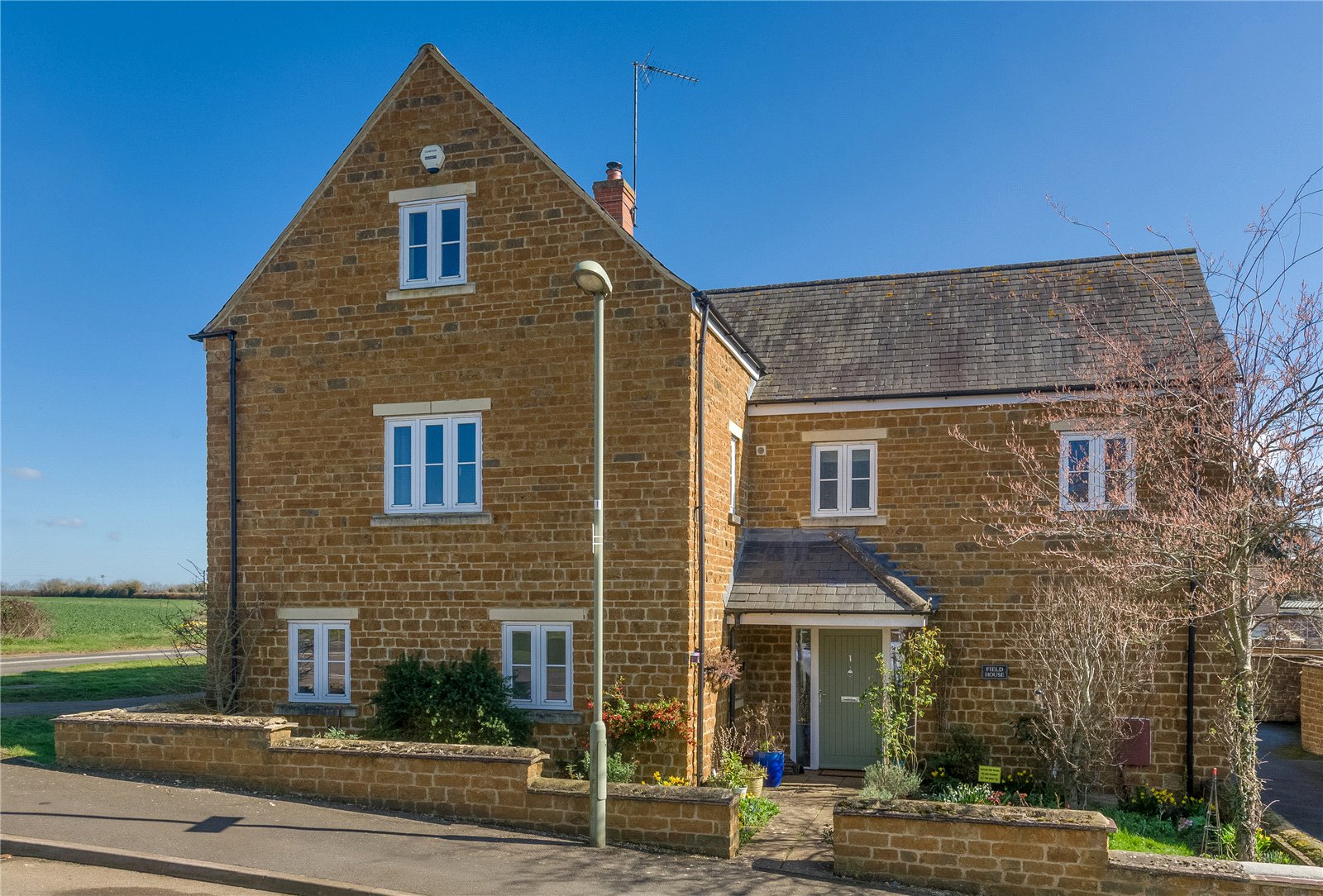Sydenham Close, Adderbury, Banbury, Oxfordshire, OX17 3FB
- Detached House
- 6
- 2
- 4
Description:
A Fabulously Spacious, Stone Built Six Bedroom Home set within a Very Popular Village, this Stylish Property Offers Flexible Accommodation for Home Working and Family Life, is Finished to an Excellent Standard Throughout, and is within Easy Reach of the Local Nature Reserve and Amenities
Covered Entrance Porch to
Wooden Front Door to
Hallway – Stairs Rising to First Floor. Deep Understairs Storage Cupboard. Door to Garage.
Sitting Room – Double Glazed Window to Side Aspect and French Doors on to Garden. Log Burner set in Stylish Minster Surround.
Dining Room – Double Glazed Window to Rear Aspect with Views Over Garden.
Kitchen / Breakfast Room – Excellent Range of Base and Eye-Level Shaker Style Units with Solid Wood Worksurfaces with Matching Upstand. Inset Ceramic Sink and Drainer with Mixer Tap. Five Ring Gas Hob with Extractor Above. Central Island with Seating and Storage. Eye Level Double Oven. Integrated Fridge Freezer and Dishwasher. Double Glazed Windows to Front and Side Aspects. Ceramic Tiled Flooring.
Cloaks Cupboard – Double Glazed Window to Side Aspect. Low Level WC and Wall Mounted Wash Basin.
First Floor Landing – Stairs to Second Floor. Large Airing Cupboard with Tank with Immersion.
Bedroom One – Excellent Double Bedroom with Fitted Wardrobes and Two Dormer Double Glazed Windows to Rear Aspect.
Ensuite – Large Walk in Shower with Thermostatic Controls. Concealed Cistern WC and Vanity Handwash Basin. Double Glazed Window to Front Aspect.
Bedroom Two – Double Glazed Window to Rear Aspect.
Ensuite – Shower Cubicle Housing Thermostatic Shower. Low Level WC. Pedestal Handwash Basin. Double Glazed Window to Rear Aspect.
Bedroom Three - Double Glazed Window to Front Aspect.
Bedroom Four - Double Glazed Window to Side Aspect.
Family Bathroom – Panelled Jacuzzi Bath with Mixer Shower Above. Low Level WC. Pedestal Handwash Basin. Double Glazed Window to Front Aspect.
Second Floor Landing – Galleried with Double Glazed Velux Windows.
Bedroom Five - Double Glazed Windows to Side and Rear Aspects.
Bedroom Six - Double Glazed Window to Front Aspect.
Bathroom – Panelled Bath with Mixer Tap. Low Level WC. Pedestal Handwash Basin. Double Glazed Velux Window to Side Aspect.
Outside – Front Garden Mainly Laid to Lawn with Planted Borders and Trees and Paved Path to Front Door. Enclosed Rear Garden, Mainly Laid to Lawn with Mature Planted Borders. Two Hard Landscaped Seating Areas Positioned to Enjoy the Sun Throughout the Day.
Garage – Up and Over Door. Power and Light. Wall mounted Gas Fired Oil Boiler. Ample Private Parking.
Council Tax Band: G
(Subject to change after completion)


