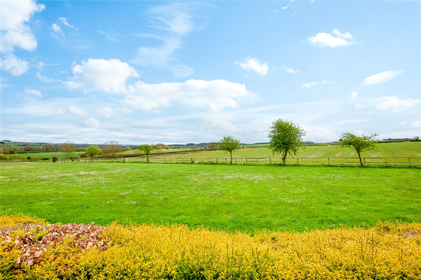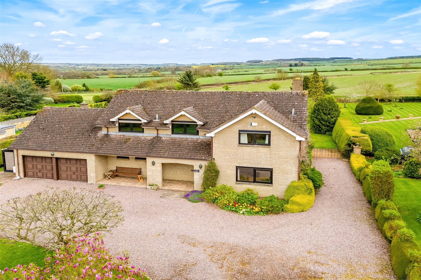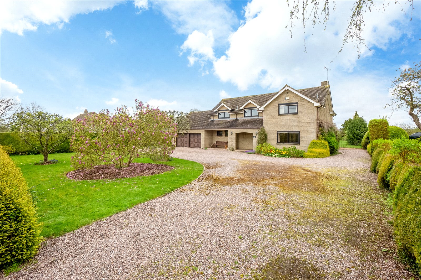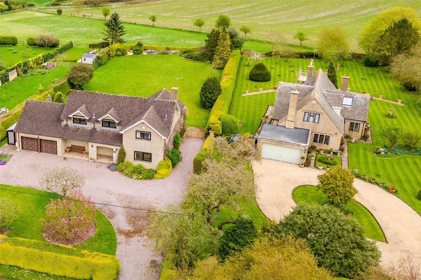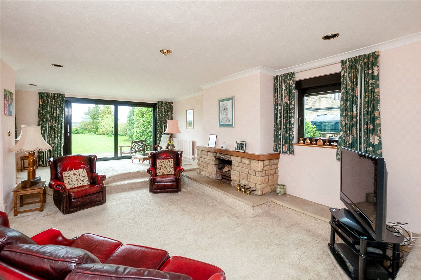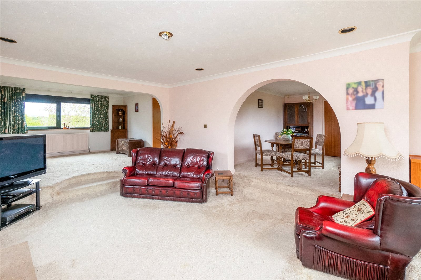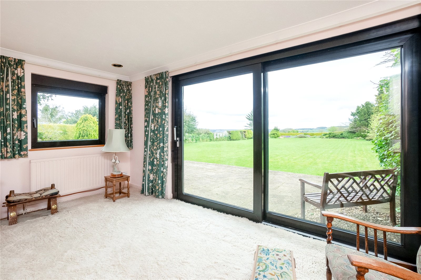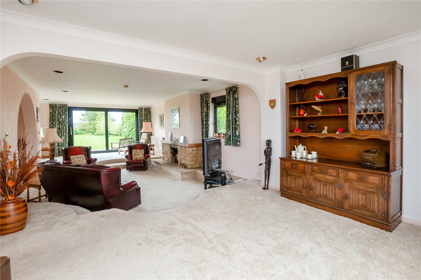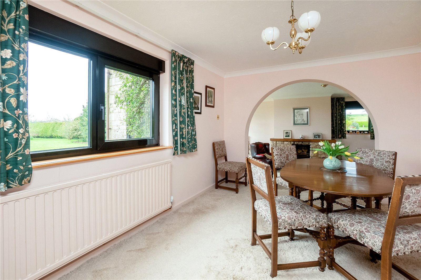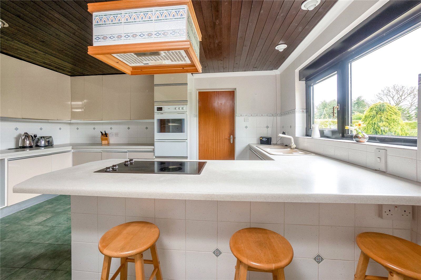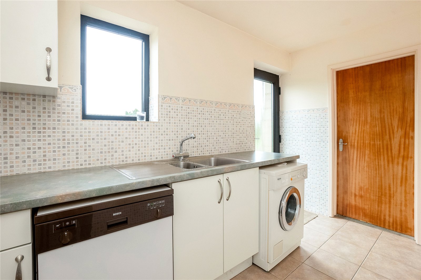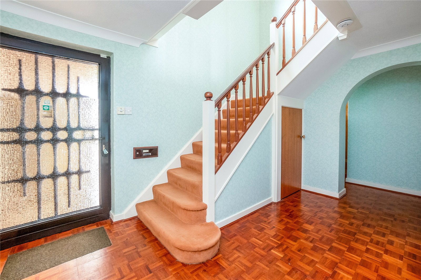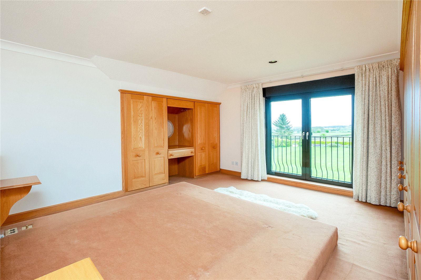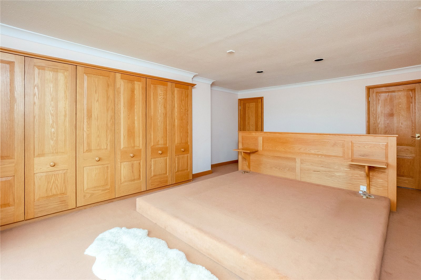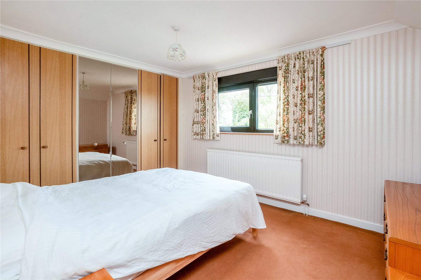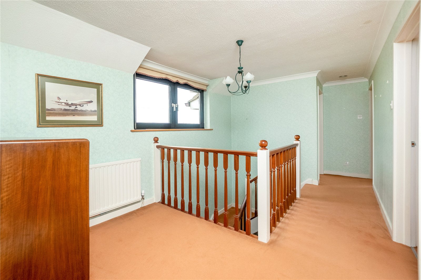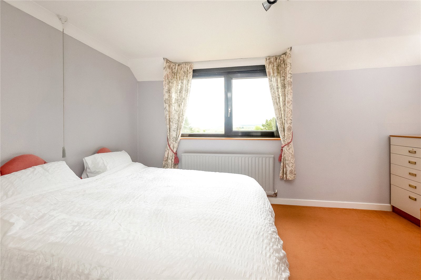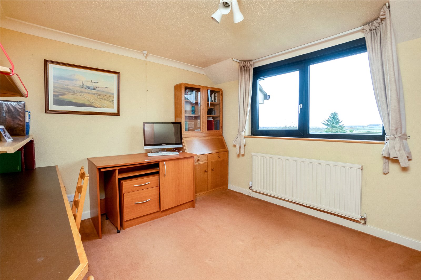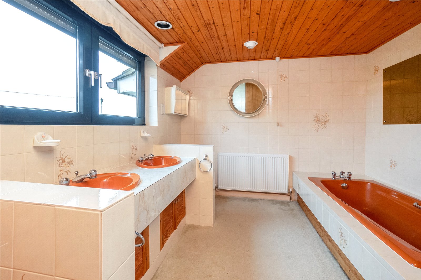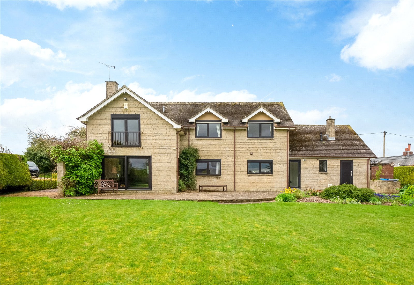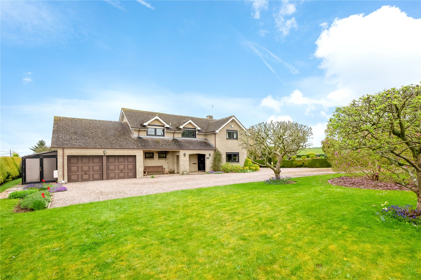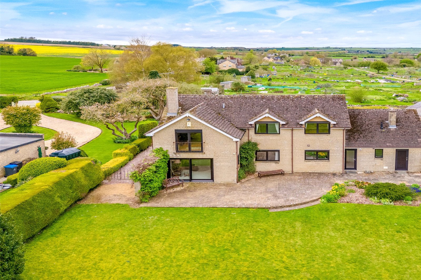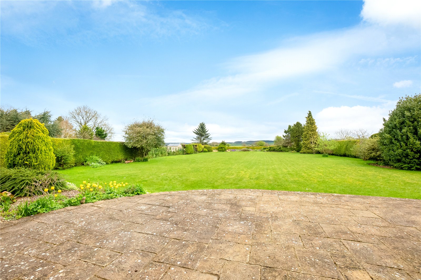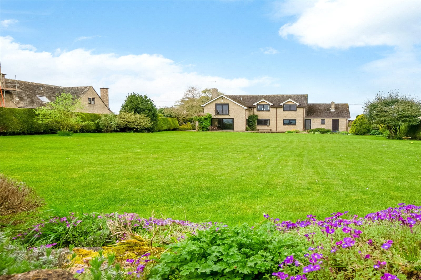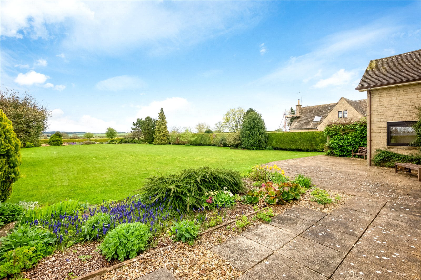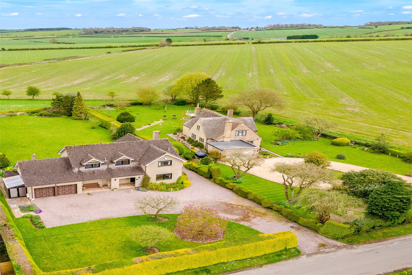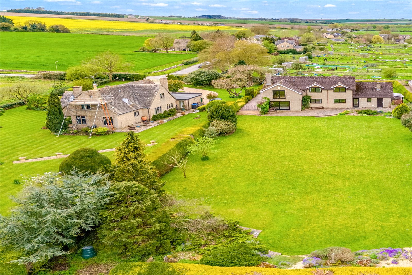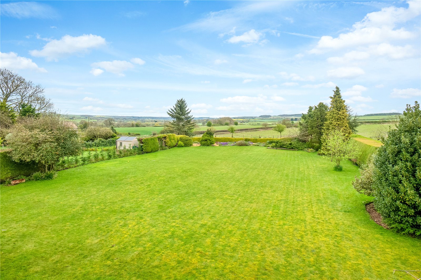Swinbrook Road, Shipton-Under-Wychwood, OX7 6DX
- Detached House
- 4
- 2
- 2
Description:
A Rarely Available Four Bedroom Impressive and Substantial Detached Residence Set in Gardens of Just Over Half an Acre with Countryside Views to Front and Rear Aspects.
Recessed Entrance Porch ... to
Double Glazed Front Door to
Spacious Entrance hallway
With Balaustraded Staircase to First Floor Level with Understairs Cupboard and Parquet Flooring.
Cloakroom
Comprising of Coloured Suite with Low Level WC and Pedestal Hand Wash Basin. Fully Tiled Walls and Tiled Floor.
Sitting Room
Double Glazed Tilt and Turn Windows to Front and Side Aspect. Double Glazed Sliding Patio Doors to Rear Garden. Attractive Raised Open Fireplace with Stone Surround and Slab Hearth. The Unusual Feature of This Room is its Lower Sitting Area. Arch to
Dining Area
Double Glazed Tilt and Turn Window to Rear Aspect. Door to
Kitchen/Breakfast Room
Fitted Double Bowl Sink with Cupboard Under. Range of Matching Wall and Base Units with Work Surface, Part Tiled Walls, Inset Electric Hob, Extractor Hood, and Built in Double Oven. Tiled Floor, Double Glazed Tilt and Turn Window to Rear Aspect. Door to
Utility Room
1 ½ Bowl Sink with Cupboard Under. Plumbing for Dishwasher and Washing Machine. Part Tiled walls, Tiled Floor and Wall Mounted Gas Central Heating Boiler. Door to Garage, Double Glazed Window to Rear Aspect and Door to Rear Garden.
First Floor Spacious Landing
Double Glazed Tilt and Turn Window to Front Aspect and Views over the Allotments. Access to Loft Space and Large Built in Airing Cupboard.
Master Bedroom
Raised Area with the Positioning for the Bed that has Great Views Through the Double Glazed Tilt and Turn Doors onto a Juliet Balcony Towards the Rear Garden and Countryside Beyond. Range of Built in Wardrobes and Dressing Table.
En-suite Cloakroom
Comprising of Coloured Suite with Hand Wash Basin with Tiled Top, Low Level WC and Fully Tiled Wall.
Fully Tiled Shower Room
Accessed from the Main Landing.
Bedroom
With Double Glazed Tilt and Turn Window to Front Aspect with Views over the Allotments and Countryside Beyond. Range of Built in Wardrobes.
Bedroom
Double Glazed Tilt and Turn Windows with Views to the Rear over Open Fields.
Bedroom
Double Glazed Tilt and Turn Windows with Views to the Rear with Built in Wardrobes.
Family Bathroom
Comprising of Coloured Suite of Panelled Bath, Twin Hand Wash Basins set with Vanity Cupboards Below, Low Level WC and Bidet. Double Glazed Tilt and Turn Windows to Front Aspect with Views over the Allotments and Countryside Beyond. Part Tiled Walls.
Outside
The Property is Approached by a Gravel Driveway with Parking for Several Vehicles Leading to Double Garage with Twin Electric Up and Over Doors having Light and Power.Access to Loft Storage Area via a Loft Ladder, Window to side and Door to Utility Room.
The Garden to the Front is laid Mainly to Lawn with Maturing Fruit Trees and a Magnolia Tree. There is both Pedestrian and Vehicle Access to the
Rear Garden
This is Laid with Paved Patio but Mainly to Lawn with Well Stocked Flower and Shrub Beds and Borders as well as a Timber and uPVC Garden Shed. Side Access to Rear Garden via Double Metal Gates.
The Property in all is Located in Just over Half an Acre and Benefits from Security Shutters on all Windows. VIEW MORE


