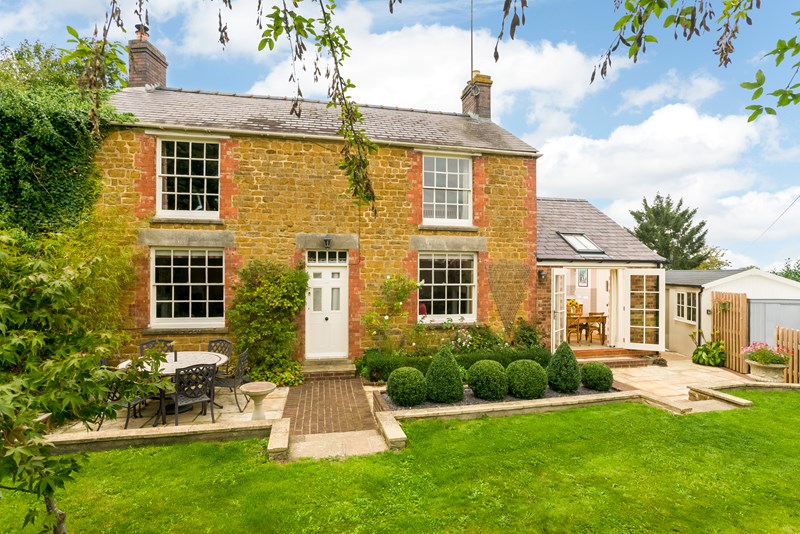Swan Lane, Great Bourton, Banbury, Oxfordshire, OX17 1QR
- Detached House
- 2
- 1
Description:
An elegant period detached cottage with great natural light and many original features that have been enhanced and restored to an exceptionally high standard. The property is surrounded by countryside in a unique elevated position.
The accommodation brieflycomprises:
Original part glazed entrance door to:
Entrance Hall: Ceiling rose and vinyl tiled floor.
Dining Room: Original sash window to front aspect, coved ceiling, ceiling rose, radiator,original feature fireplace with fitted Clearview multi fuel burner, engineered wooden floor, door to:
Under Stairs Study: Window to rear aspect.
Kitchen/Breakfast Room: (Re-built in 2016)
Kitchen Area: Double glazed Velux window to vaulted ceiling, two double glazed window to rear aspect overlooking the rear garden, double glazed window to side aspect with far reaching countryside views, double granite sink unit with mixer taps, range of solid wood wall and base units with granite and laminate worktops with tiled splashback, water softener/water filter, solid timber mantel with extractor hood under and space for Aga cooker, two solid wood dresser style cabinets,space and plumbing for dishwasher and washing machine, electric heated towel radiator, stone floor.
Breakfast Area: Velux window to vaulted roof, double glazed double opening doors leading out to patio and garden, fitted solid wood base cabinets, downlights, stable style door to side, double glazed window to side aspect, stone floor.
Sitting Room: Original sash window to front aspect, feature fireplace with Clearview multi fuel burner, radiator, window to rear aspect, coved ceiling and ceiling rose.
From Entrance Hall staircase to first floor.
First Floor Landing: Window to rear aspect, radiator.
Master Bedroom (Bedroom One): Original window to front aspect, two radiators, large built-in wardrobe/cupboard.
Bedroom Two: Original window to front aspect, radiator, access to loft space.
Family Bathroom: Double glazed window to side aspect with views over countryside, roll top freestanding bath with claw and ball foot and shower attachment, pedestal hand wash basin, low level WC, fully tiled corner shower, heated towel rail and laminate floor.
Outside
Detached Chalet: Double glazed window to front aspect, stainless steel sink unit with mixer tap,worktops and laminate floor.
WC: Low level stained window to front aspect, low level WC, extractor, laminate floor.
Rear Garden: Elevated and surrounded by countryside, very private and not overlooked, patio area, laid to lawn, summer house (in need of repair/replace), garden shed, fishpond, vegetable garden, fig tree, shrubs, trees and flower borders, outside taps, outside lights, oil tank to side.
Front Garden: Very private and not overlooked, fully enclosed, large patio/sun terrace, laid to lawn, flower border, trees and shrubs, outside lights.
Private Driveway: Parking for three cars and a wood store.


