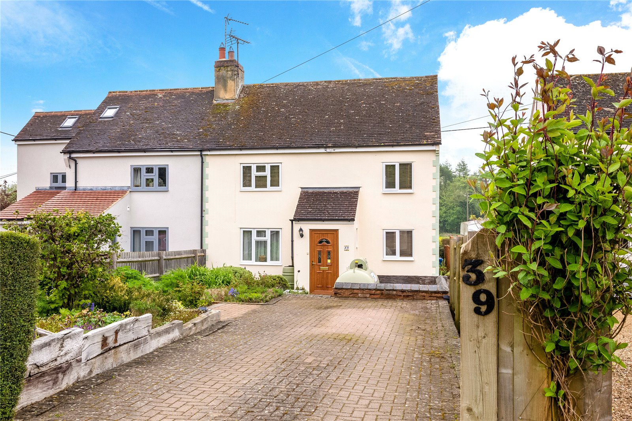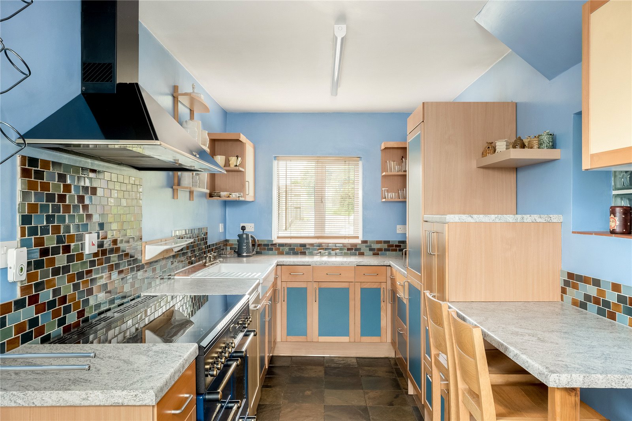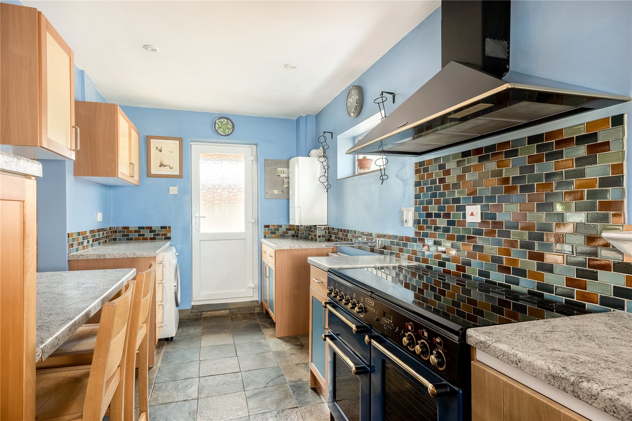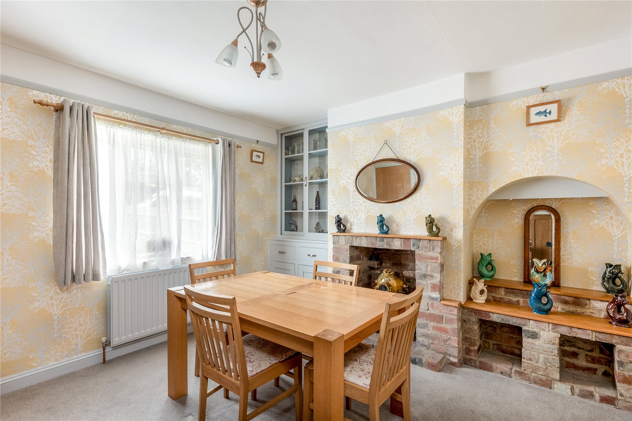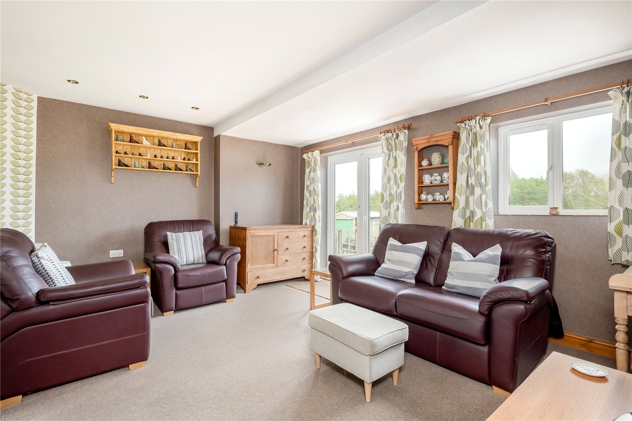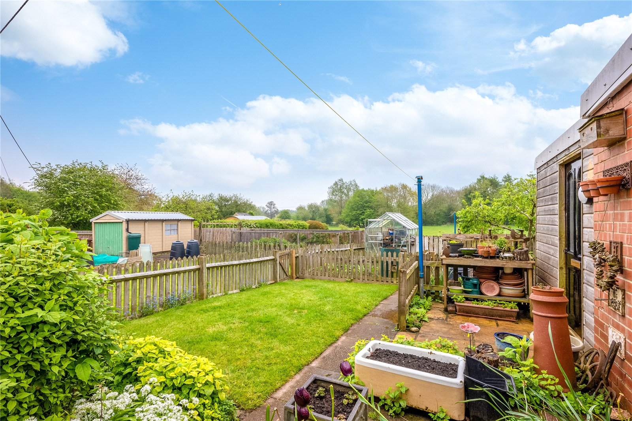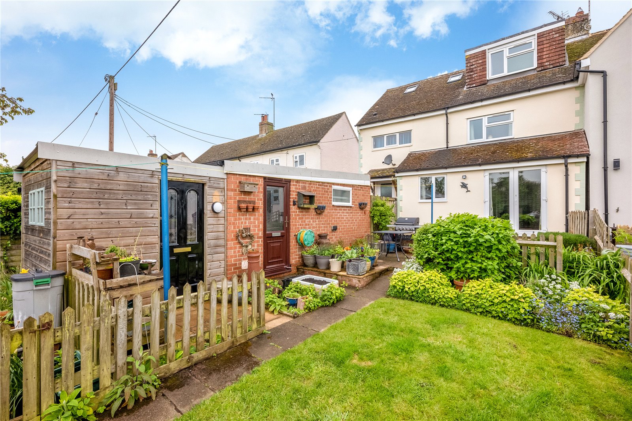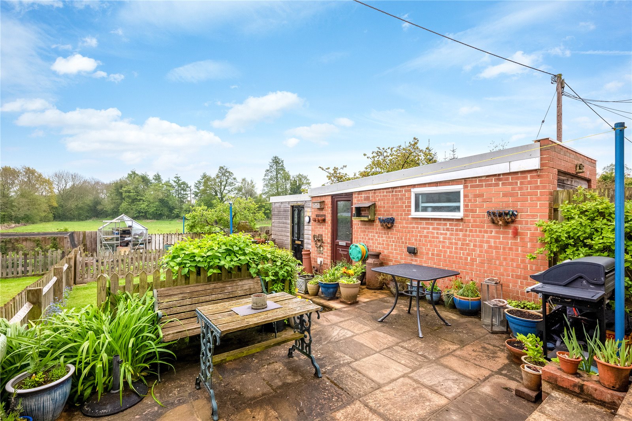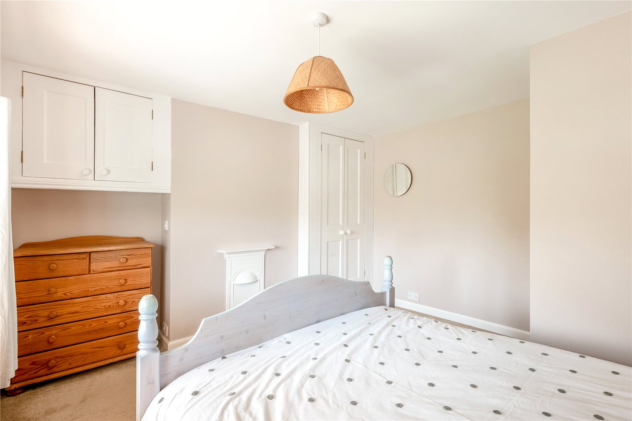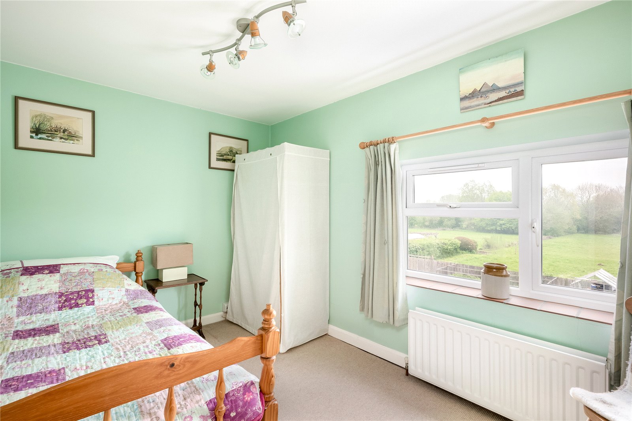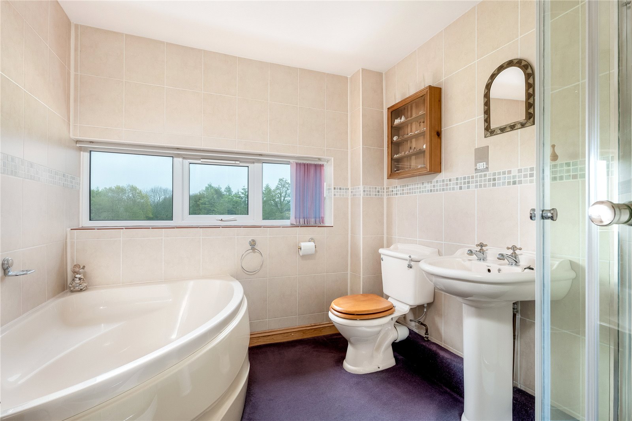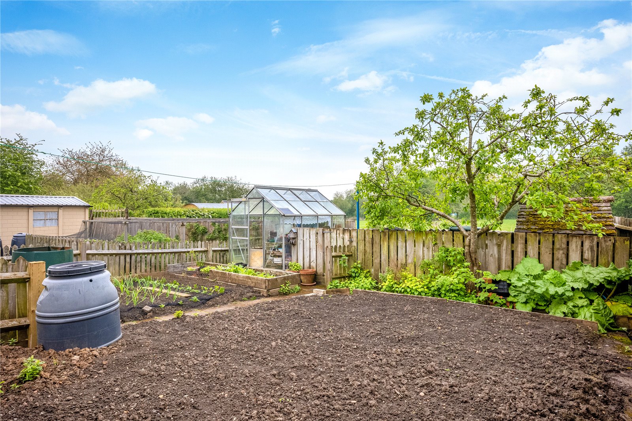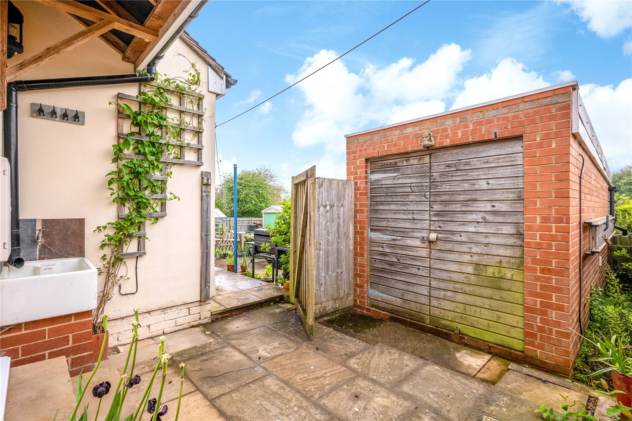Station Road, Cropredy, Banbury, Oxfordshire, OX17 1PT
- 4
- 1
- 2
Description:
A Beautifully Presented and Deceptively Spacious and Extended Four Bedroom Semi Detached Home with Private Gardens Backing onto Open Fields.
A Beautifully Presented and Deceptively Spacious and Extended Four Bedroom Semi Detached Home with Private Gardens Backing onto Open Fields.
UPVC Double Glazed Wood Effect Front Door to
Entrance Porch
Tiled Floor, UPVC Double Glazed Window to Side Aspect, Built In Shelves, Radiator, Half Glazed Door to
Entrance Hall
Stairs to First Floor Level, Door to
Dining Room
Attractive Built In Fireplace that is Currently Capped but Could Be Opened Up to Provide Space For a Wood Burner (there is also an LPG Point for a Gas Fire) under stairs cupboard UPVC Double Glazed Window to Front Aspect, Attractive Built In Dresser Door to
Sitting room
Double Glazed French Doors to Rear Garden. Double Glazed Window to Rear Aspect, Glass Panelled Door to
Kitchen / Breakfast Room
Fitted with Single Bowl Stone Sink with Cupboard Under Range of Matching Wall and Base Units with Work Surfaces and Tiled Splash Back, Range Master LPG Cooker with Extractor Hood Above, Wall Mounted LPG Central Heating Boiler, Plumbing for Washing Machine, Built In Fridge and Freezer, Slate Tiled Floor, UPVC Double Glazed Windows to Front and Side Aspect, UPVC Double Glazed Door to Rear Garden.
First Floor Landing
Balustrade Staircase to Second Floor Level with Understairs Airing Cupboard, Radiator
Bedroom One
Double Glazed Window to Front Aspect Built In Double Wardrobe, Built In Cupboards and original fireplace
Bedroom Two
UPVC Double Glazed Window to Rear Aspect with Views Over Fields
Bedroom Three
UPVC Double Glazed Window to Front Aspect Two Built In Cupboards
Family Bathroom
Comprising of Corner Suite of Panel Bath, Separate Shower Cubicle, Pedestal Handwash Basin, Lower Level WC, Tiled Walls, UPVC Double Glazed Window to Rear Aspect with Views Over Fields
Second Floor Landing
Built In Double Wardrobe with Access to Eaves Storage, Double Glazed Velux Window to Rear Aspect
Bedroom Four
Double Glazed Window to Rear Aspect with Views Over Fields, Built In Eves Cupboard for Storage
Shower Room
Comprising of White Suite of Walk In Shower Cubicle, Hand Wash Basin, Low Level WC, Built In Eves Cupboard for Storage, Double Glazed Velux Window to Rear Aspect
Outside
There is a Brick Driveway with Parking for Several Vehicles, the front Is boarded by well stocked Flower & Shrub Beds. There is an Outside Power Point, there is a Shared Pathway that Leads to a Gate that Leads to the Rear Garden
There Are Three Sheds all with Light & Power, an Outside Tap and Belfast Sink , A Side Gate Leading to The Rear Garden, Paved Patio with Power Socket and Tap, Steps Down to a Lawn Area, Vegetable Garden and Greenhouse with Power.
The Garden backs onto Fields and Not Overlooked.
The Property Benefits from LPG Heating and UPVC Double Glazed Windows.
No onward Chain Vacant Possession.


