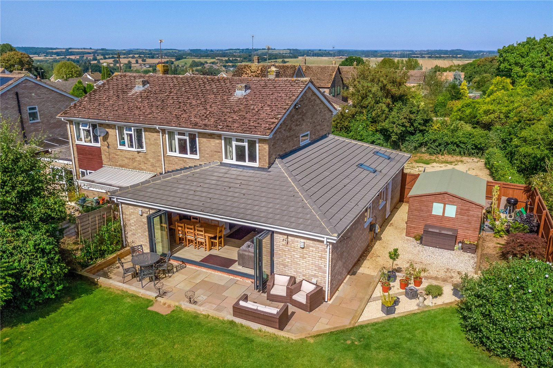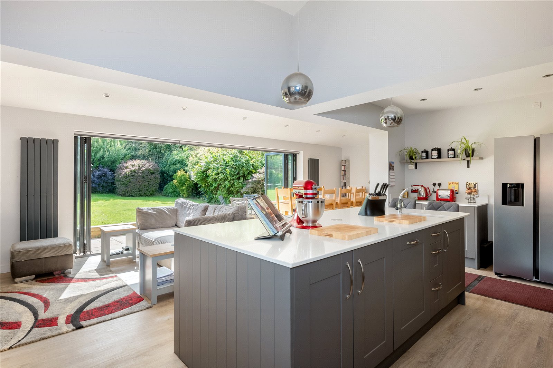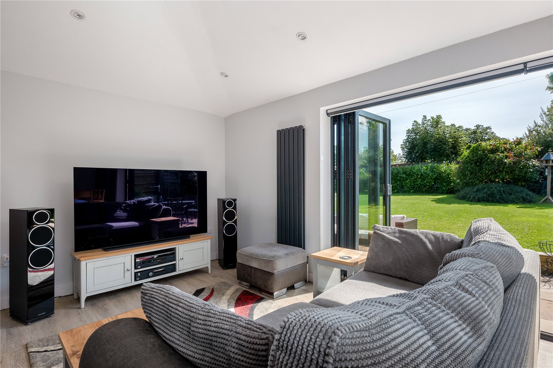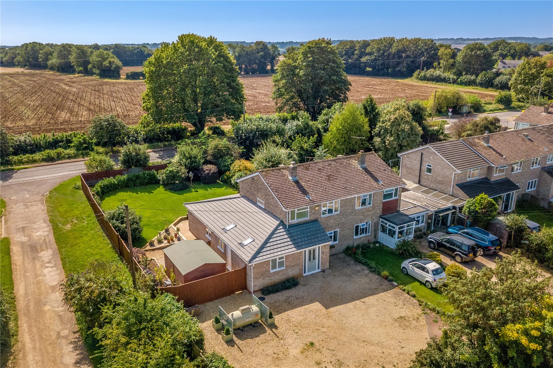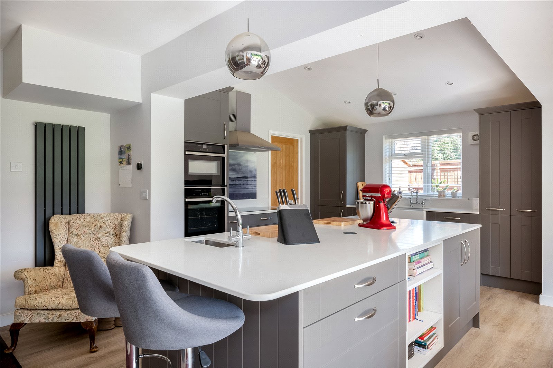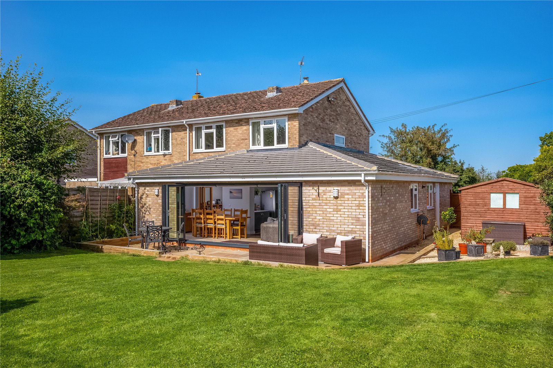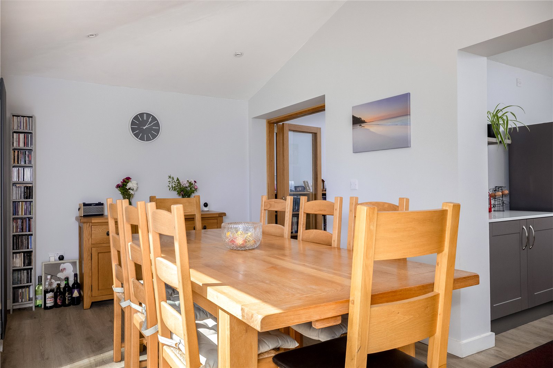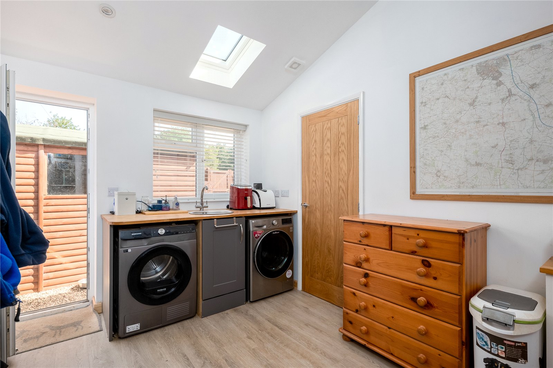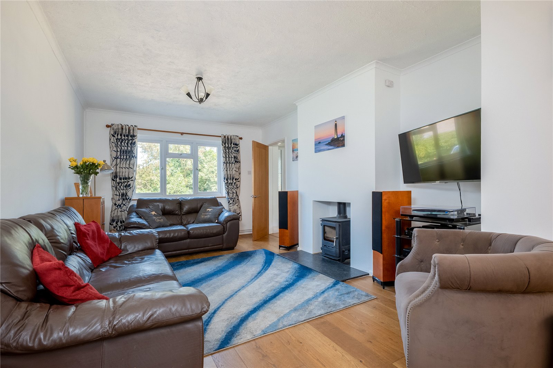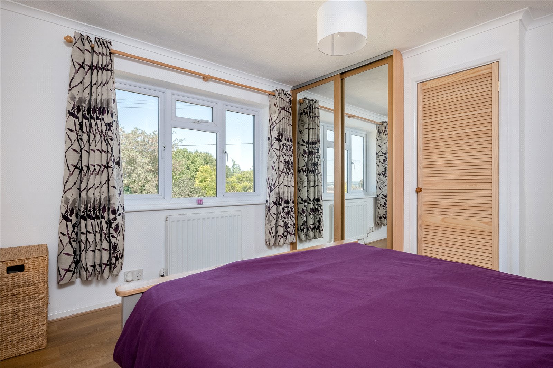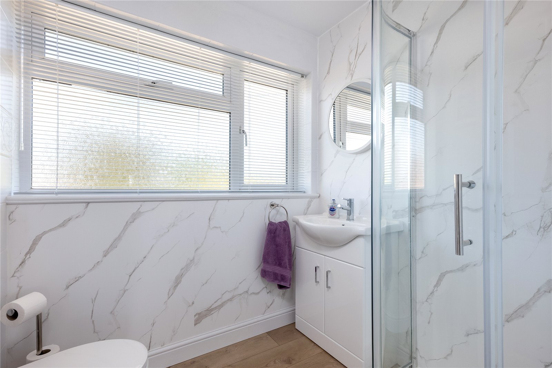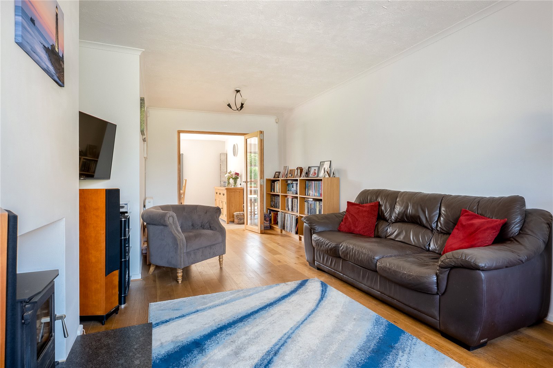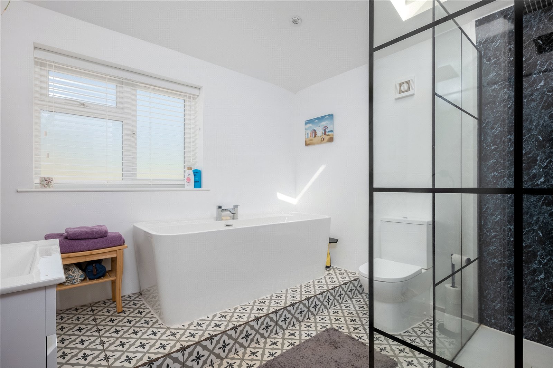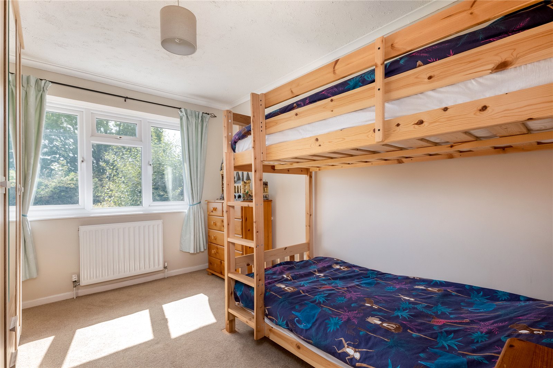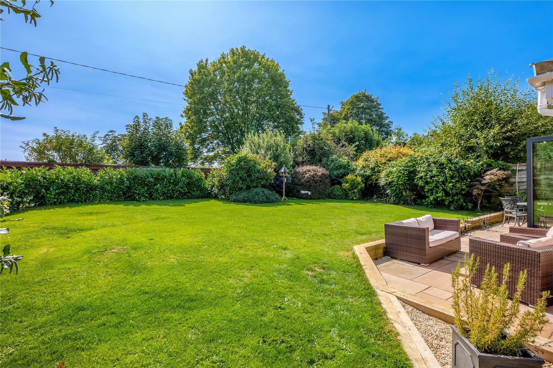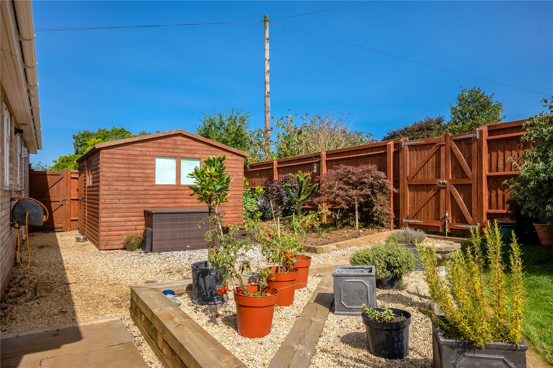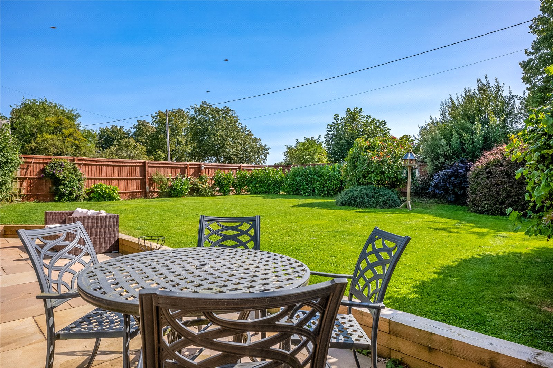St Johns Way, Hempton, Banbury, Oxfordshire, OX15 0QR
- Semi-Detached House
- 3
- 3
- 2
Description:
A Magnificent, Extended and Much Improved Three Bedroom Home, Located in Just Under a Fifth of An Acre of Enviable Gardens Which Are South Facing and Have Countryside Views.
UPVC double glazed front door to
Entrance Porch – Tiled Floor, UPVC Double Glazed Door To
Entrance Hall – Balustrade Staircase to First Floor Level with Understairs Recess, Wooden Floor. Cloaks Recess
Bathroom – Comprising of White Suite of Freestanding Bath, Walk in Double Shower Cubicle with Rain Shower Over, Hand Wash Basin with Vanity Unity Below. Low Level WC, UPVC Double Glazed Window to Front Aspect. Double Glazed Velux Window to Side Aspect
Sitting Room – Attractive Log Burning Fire with Marble Hearth. UPVC Double Glazed Window to Front Aspect, Wooden Floor, Bifold Doors To
Kitchen / Dining / Family Room – Fitted with Butlers Sink with Cupboards Under. Range Of Matching Wall and Base Units with Granite Type Work Surfaces. Range Of Integrated Appliances Including Neff Induction Hob with Extractor Hood Above. Built In Double Neff Oven, Dishwasher, Built in Cupboard Housing Gas Central Heating Boiler. Central Island with Sink. Space For American Fridge / Freezer, Wooden Floor, UPVC Double Glazed Window to Side Aspect.
Family / Dining Area – Full Length Bifold Doors Leading to Rear Garden, Wooden Floor, Door to Utility Room
Utility Room – Fitted with A Singular Sink with Wooden Worktops. Plumbing For Washing Machine and Tumble Dryer, Wooden Floor, Semi Vaulted Ceiling. UPVC Double Glazed Window to Side Aspect, UPVC Door To Rear Garden, Door to Kitchen and Door to Entrance Hall
First Floor Landing – Semi Vaulted Ceiling, UPVC Double Glazed Window to Side Aspect, Access to Loft Space
Bedroom One – UPVC Double Glazed Window to Front Aspect with Countryside Views in The Distance, Range of Built in Wardrobes, Wooden Floor
Bedroom Two – UPVC Double Glazed Window to Rear Aspect with Countryside Views
Bedroom Three – UPVC Double Glazed Window to Rear Aspect with Countryside Views
Shower Room – Comprising of White Site of Corner Shower Cubicle with Rain Shower Over, Hand Wash Basin with Vanity Unit Below, Low Level WC, Wooden Floor. UPVC Double Glazed Window to Front Aspect, Part Tiled Walls
Outside
The Property Is Tucked Away at The End of a Private Driveway with Large Gravel Frontage with Ample Room for Numerous Vehicles and Turning Along with Room for The Construction of a Garage (Singular or Double). Side Pedestrian Access To
Rear Garden – This Is South Facing and Not Overlooked, It Also Extends to The Side of The Property with A Paved Patio for Outside Dining, Retained by Attractive Wooden Sleepers with Steps Up to A Lawn Area with Well Stocked Flower and Shrub Beds and Borders.
There Is Pedestrian Side Access Leading to A Bridleway That Gives an Excellent Walk to Bloxham.
There Is a Large Timber Garden Shed, Outside Power and Light.


