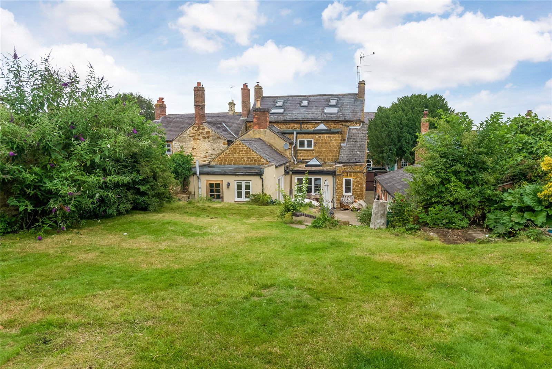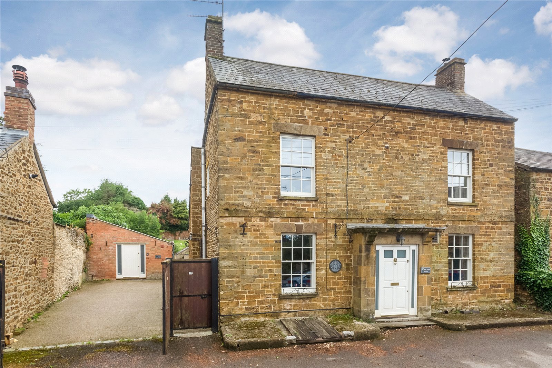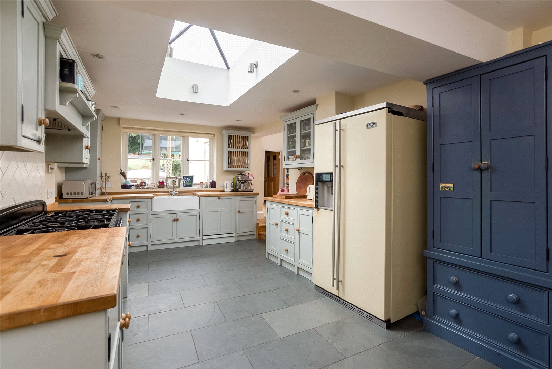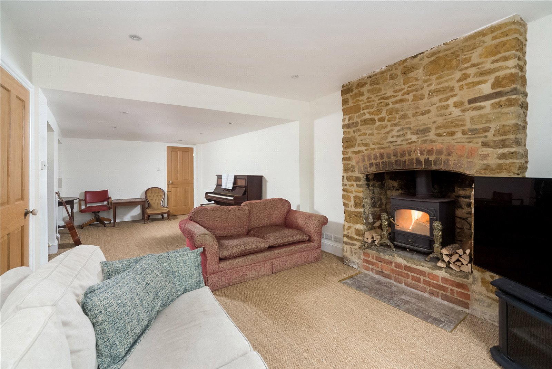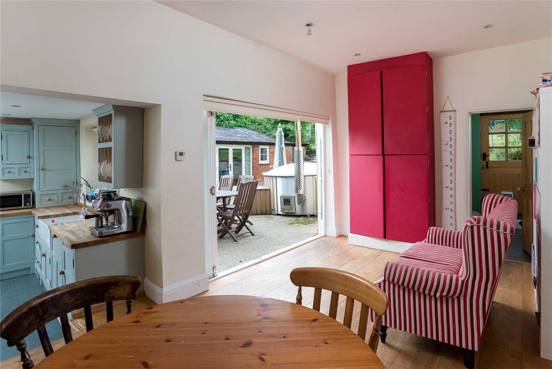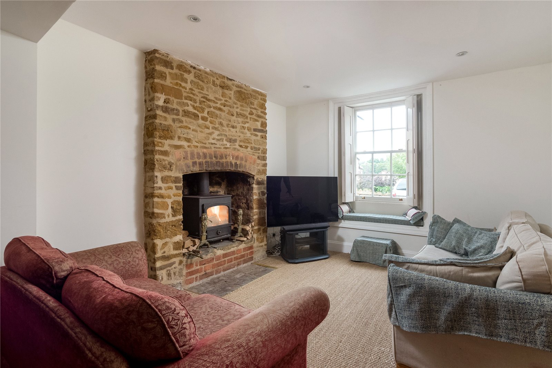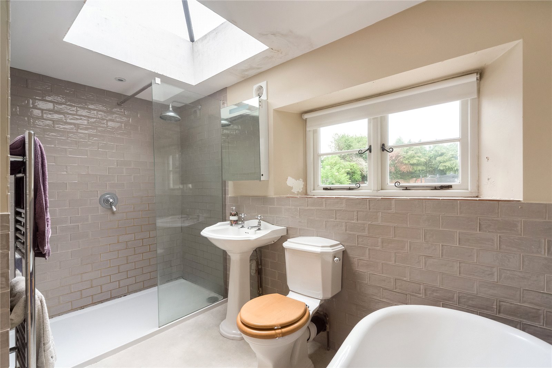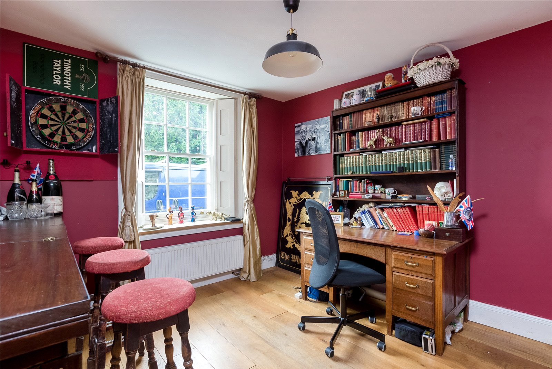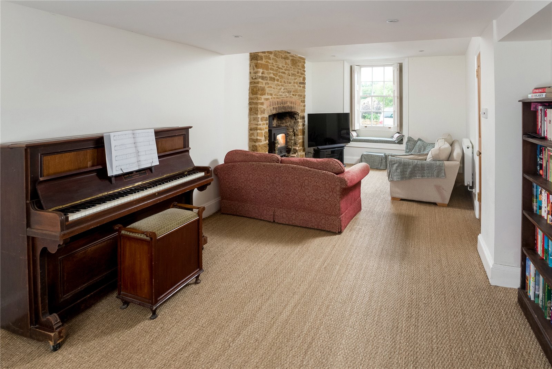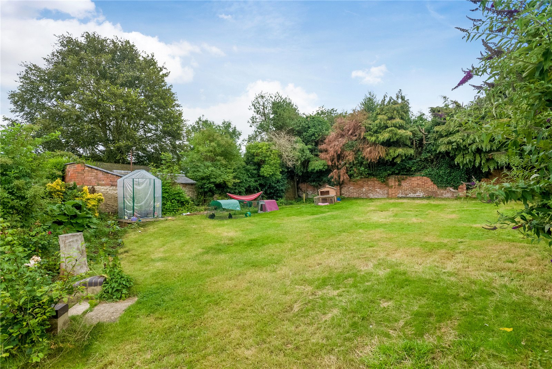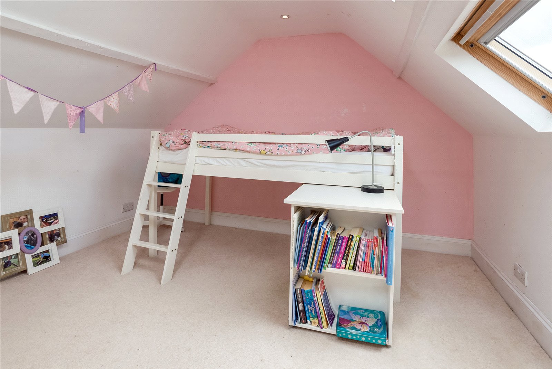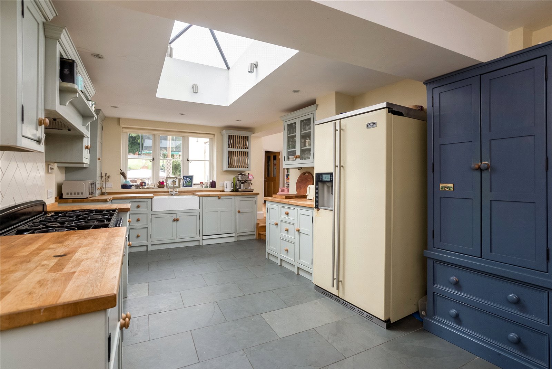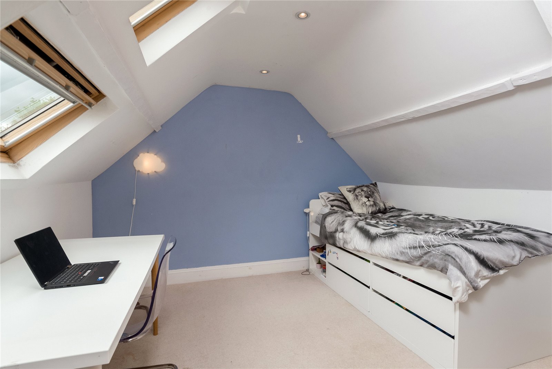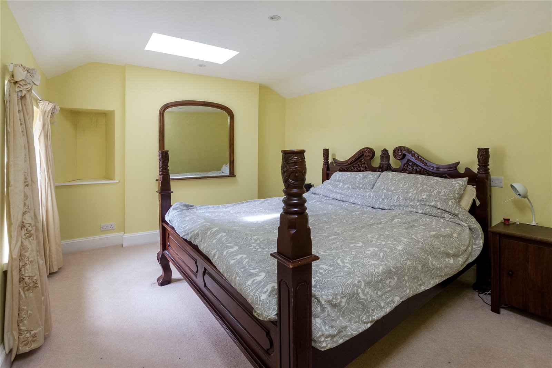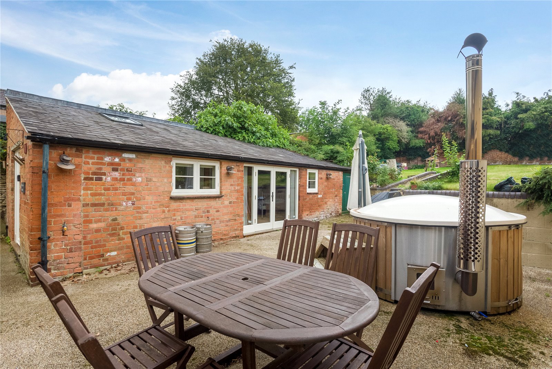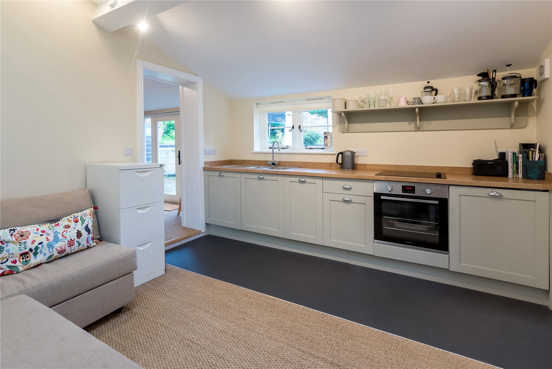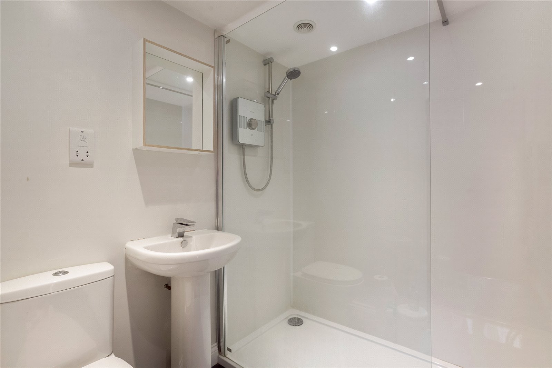South Side, Steeple Aston, Bicester, Oxfordshire, OX25 4RR
- Detached House
- 6
- 4
- 3
Key Features:
- Secondary Accom
Description:
An Individual and Detached Stone Residence That Has Been Tastefully Converted from A Public House to A Spacious Family Home with Separate Self-Contained Annexe and Private South Facing Garden. The Property Also Has Its Own Driveway and Parking for Several Vehicles.
Ground Floor
Hard Wood Flooring, Door To:
Entrance Hall – Slate Tiled Floor
Sitting Room – Attractive Raised Log Burning Fire with Brick Surround and Hearth. Double Glazed Sash Window to Front Aspect with Window Seat and Shutters, Door to Dining Room
Dining Room – Exposed Wooden Floor, Double Glazed Bi-Fold Doors to Rear Garden, Double Glazed Velux Window. Built In Cupboard
Shower Room – Comprising of White Suite of Corner Shower Cubicle, Pedestal Hand Wash Basin, Low Level WC, Slate Tiled Floor, Double Glazed Window to Rear Aspect
Utility / Boot Room – Slate Tiled Floor, Stable Door to Rear Garden, Plumbing for Washing Machine and Tumble Dryer
Study / Office / Snug – Exposed Wooden Floor, Double Glazed Sash Window to Front Aspect with Shutters
Kitchen / Breakfast Room – Fitted with A Range of Matching Wall and Base Units with Wooden Work Surfaces. Inset Aga with Six Gas Rings and Four Electric Ovens with Extractor Hood Above. Built In Dishwasher. Underfloor Heating, Slate Tiled Floor, Double Glazed Window to Rear Aspect, Atrium Roof Light. High Glazed Door to Inner Hall, Door to Lobby
Lobby – Slate Tiled Floor, Stable Door To
Lower Ground Floor
Cellar – With Light, Power and Water and A Barrel Hatch to The Front Aspect
Inner Hall – Stable Foor to Side Aspect, Slate Tiled Floor, Stairs to First Floor Level, Three Double Glazed Windows to Side Aspect
First Floor
First Floor Landing – Stairs to Second Floor with Understairs Cupboard
Bedroom One – Double Glazed Window to Side Aspect, Double Glazed Velux Window
Bedroom Two – Double Glazed Sash Window to Front Aspect
Bedroom Three – Double Glazed Sash Window to Front Aspect
Family Bathroom – Comprising of Freestanding Iron Cast Bath with Mixer Shower Over. Separate Walk in Double Shower Cubicle with Rain Shower Over, Pedestal Hand Wash Basin, Low Level WC. Part Tiled Walls, Double Glazed Window to Rear Aspect. Underfloor Heating, Heated Towel Radiator
Second Floor
Bedroom – Two Double Glazed Velux Windows to Rear Aspect
Bedroom – Two Double Glazed with Velux Windows to Rear Aspect
Outside
Raised Beds for Decorative Pots, Double Wooden Gate Leading to Own Driveway with Parking For At Least 2 Vehicles with Electric Charging Point. This Leads Through to The South Facing Rear Gardens Which Have a Patio and Seating Area, With Steps Up to A Lawn Area That Is Enclosed in The Main by An Attractive Brick Wall.
The Property Benefits from Gas Central Heating and Double Glazed Windows
Annexe (White Lion Cottage)
Detached Annexe / Home Office – Ideal for Additional Family Members or An Airbnb
Seagrass Carpet, Door with Double Glazed Windows Either Side To
Kitchen / Dining Room – Fitted with A Range of Base Units with Wooden Work Tops. Integrated Electric Hob with Oven Below
Bedroom – Semi Vaulted Ceiling, Double Glazed French Doors with Windows Either Side to Rear Garden, Double Glazed Window to Rear Aspect, Double Glazed Velux Window to Rear Aspect
Ensuite Shower Room – Comprising of White Suite of Walk in Double Shower Cubicle with Aqualisa Shower Over, Pedestal Hand Wash Basin, Low Level WC, Extractor Fan


