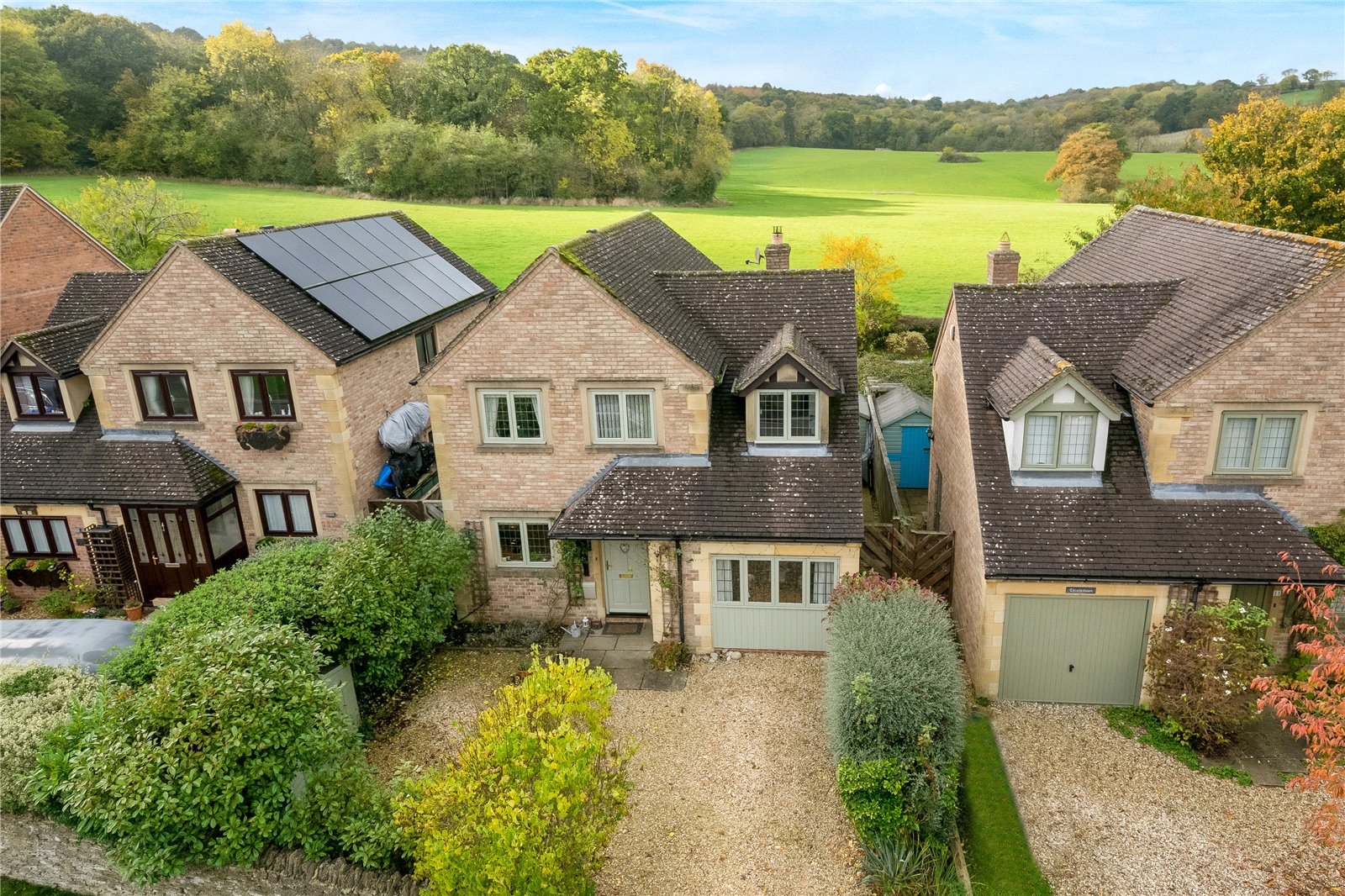Roman Row, Whichford, Shipston On Stour, Warwickshire, CV36 5PJ
- Detached House
- 4
- 3
- 2
Description:
A Deceptively Spacious and Beautifully Presented Four Bedroom Detached Residence Backing on to Open Fields and Adjoining Whichford Woods.
Covered Porch – Outside Light and Cupboard to Hard Wood Front Door to
Entrance Hall – Stairs to First Floor Level and Tiled Floor
Cloakroom – Comprising White Suite of Hand Wash Basin and Low Level WC. Part Tiled Wall and Tiled Floor
Sitting Room – Attractive Log Burning Fire with Slab Hearth and Wooden Mantle Piece. Tiled Floor. Display Arch with Light. Double Glazed Window to Rear Aspect with Country Side Views. Leaded Double Doors with Windows Either Side to
Conservatory – of Brick and Double Glazed Construction with French Doors to Rear Garden with Countryside Views. Tiled Floor
Dining Room – Double Glazed Window to Front Aspect. Tiled Floor and Door to Utility Room
Kitchen/Breakfast Room – Fitted with a Range of Matching Wall and Base Units with Work Surfaces. Part Panelled Walls and Space for Gas Range Master Cooker. Integrated Fridge and Dishwasher. Space for Table. Tiled Floor. Double Glazed Windows to Front and Side Aspects. Built In Under Stairs Cupboard
Utility Room – Fitted with Single Stainless Steel Sink Unit with Cupboard with Range of Matching Wall and Base Units with Work Surfaces. Plumbing for Washing Machine. Part Panelled Walls. Central Heating Boiler. Tiled Floor and Half Glazed Door to Rear Garden
First Floor Landing – Access to Loft Space. Built In Airing Cupboard
Master Bedroom – Double Glazed Window to Rear Aspect with Countryside Views
Ensuite Bathroom – Comprising Suite of Panel Bath with Victorian Style Shower Attachment, Hand Wash Basin with Vanity Unit Below and Low Level WC. Part Tiled Walls and Double Glazed Window to Side Aspect
Bedroom Two – Double Glazed Window to Front Aspect
Bedroom Three – Double Glazed Window to Front Aspect
Bedroom Four – Double Glazed Window to Rear Aspect with Countryside Views
Family Bathroom – Comprising Panel Bath with Shower Attachment, Pedestal Hand Wash Basin and Low Level WC. Part Tiled Walls and Double Glazed Window to Front Aspect
Outside:
Own Gravel Driveway Which is Enclosed by Bushes and Allows Parking for up to Three Vehicles Plus a Bike Shed. Side Pedestrian Access to Rear Garden
Rear Garden - with Paved Patio but Mainly to Lawn with Well Stocked Flower and Shrub Borders. To the Rear of the Garden is a Potential Home Office with Power. Garden Shed. The Property Backs on to Open Fields which Adjoins Whichford Woods that is "A Site of Special Scientific Interest"
The Property Benefits from Oil Central Heating and Double Glazed Windows.
Stratford-on-Avon District Council
Tax Band E
(Subject to Change After Completion)


