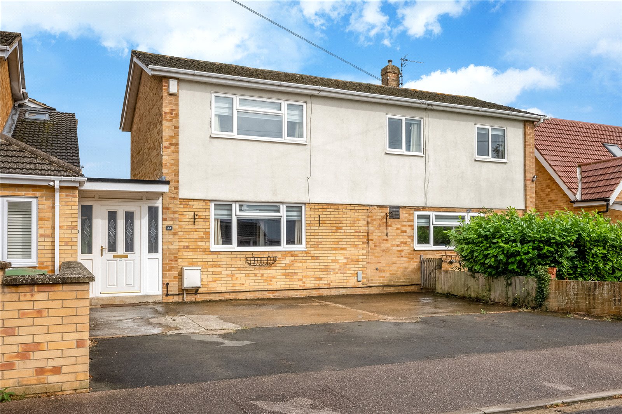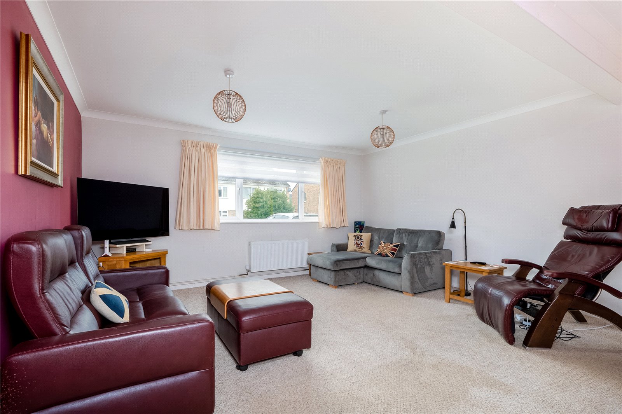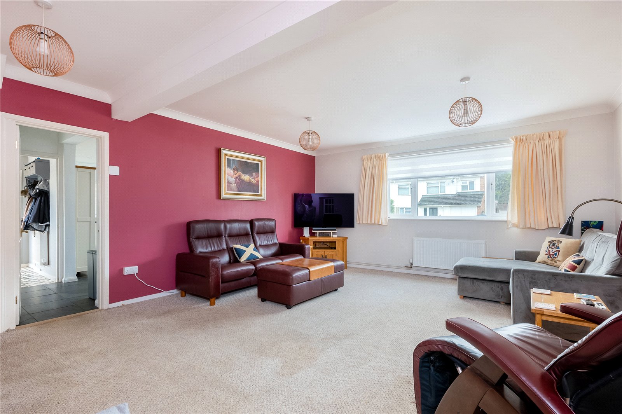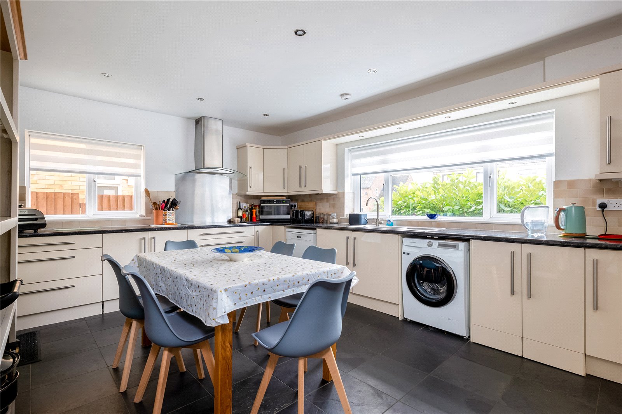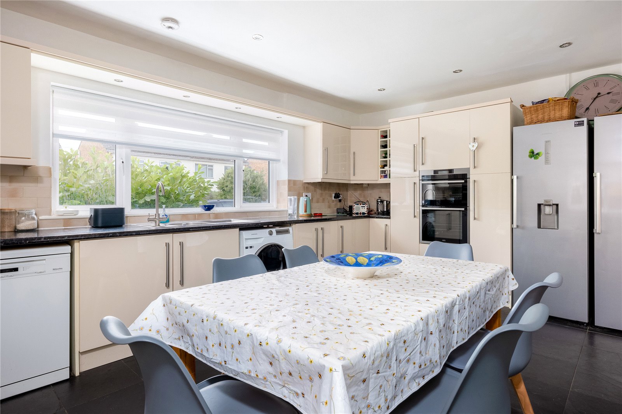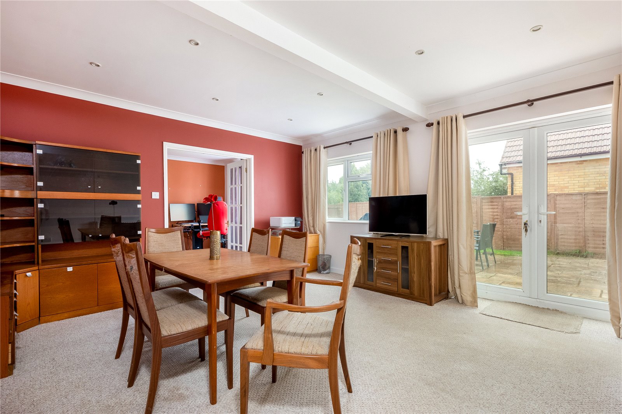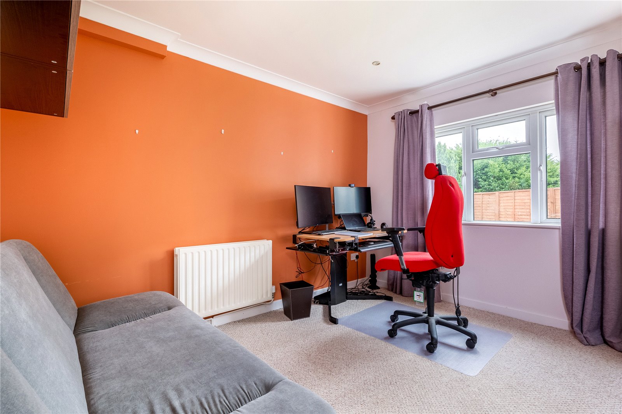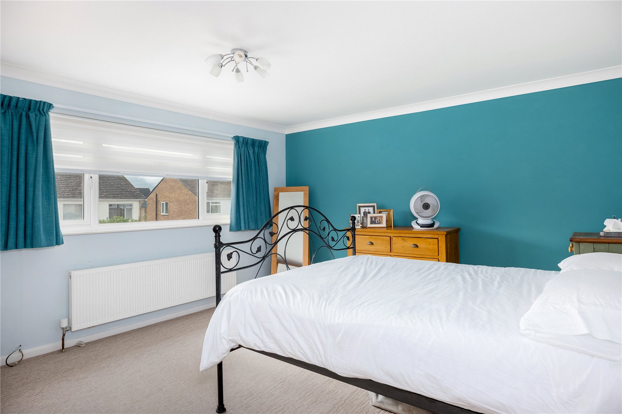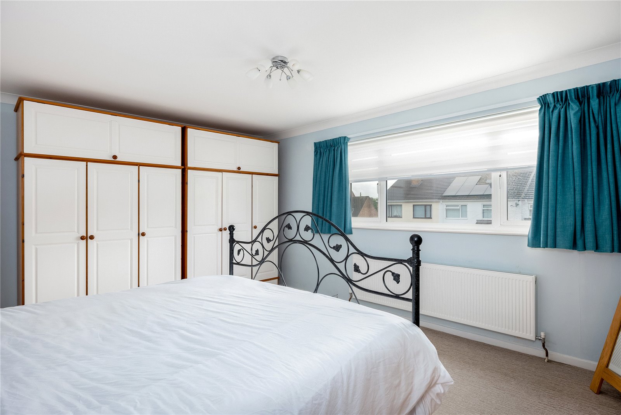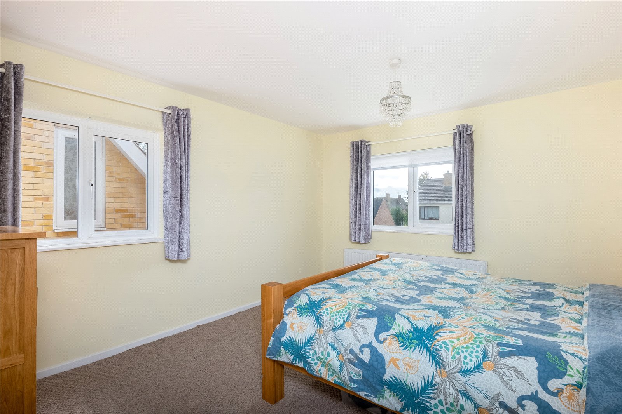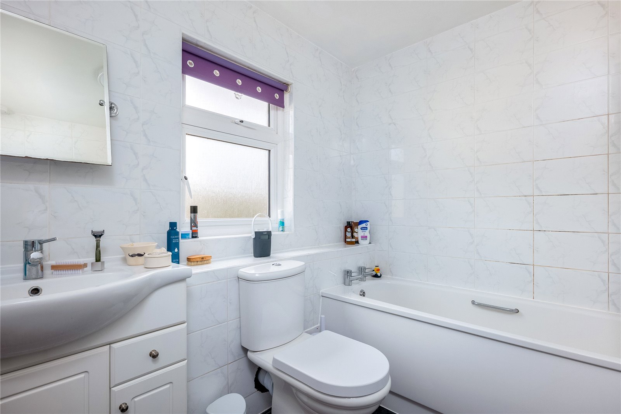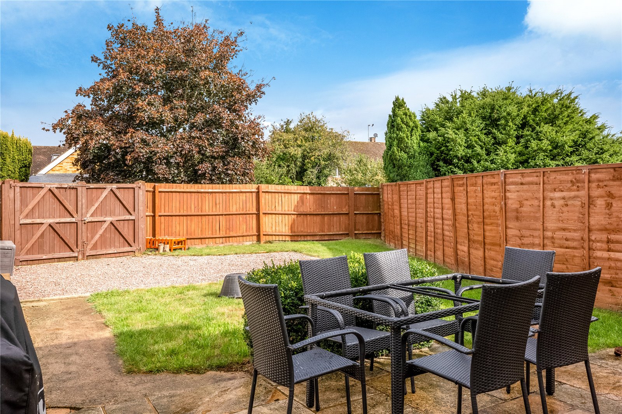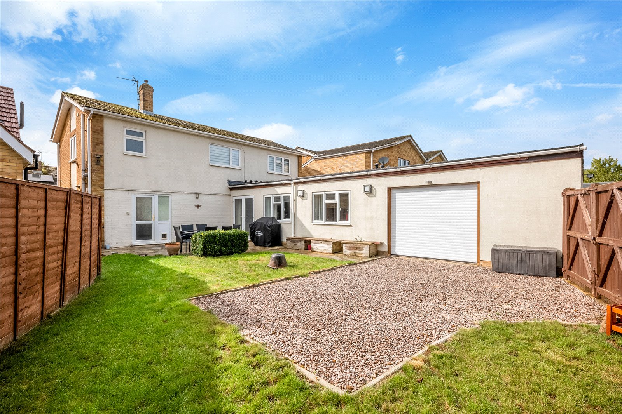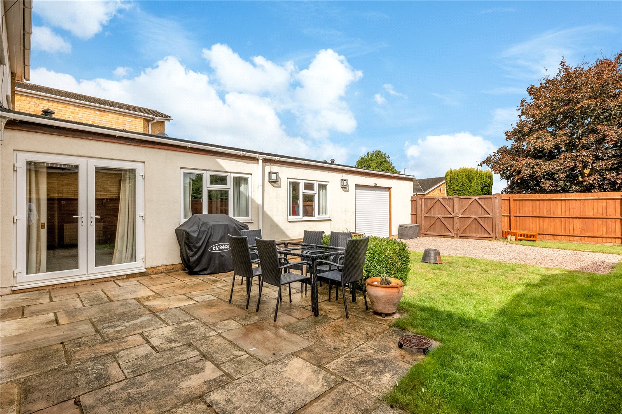Rochester Way, Twyford, Banbury, Oxfordshire, OX17 3JU
- House
- 4
- 3
- 1
Description:
A Deceptively Spacious and Extended Four Bedroom Detached House Offering Over 2,000 Sq Ft of Accommodation and A Private and Enclosed Garden. End Of Chain Sale.
UPVC Double Glazed Front Door To
Entrance Porch – UPVC Double Glazed Door To
Entrance Hall – Glass Panelled Door to Study, Two Built in Cupboards, Door to Garage
Sitting Room – Double Glazed Window to Front Aspect, Glass Panelled Door to Dining Room, Glass Panelled Door to Kitchen
Dining Room – Double Glazed Window and French Doors to Rear Garden. Double Glass Panelled Doors to Study, Double Glazed Window to Rear Aspect
Kitchen / Breakfast Room – Fitted with A Range of Matching Wall and Base Units with Work
Surfaces, Part Tiled Walls, Integrated Electric Hob with Extractor Hood Above, Built in Double Oven, Plumbing for Dishwasher and Washing Machine, Tiled Floor. Double Glazed Windows to Front and Side Aspect, Glass Panelled Door To
Rear Hall – UPVC Double Glazed Window and Door to Rear Garden, Tiled Floor
Cloakroom – Comprising of White Suite of Low Level WC, Hand Wash Basin. Tiled Floor, Double Glazed Window to Side Aspect, Gas Central Heating Boiler
First Floor – Double Glazed Window to Rear Aspect, Built in Cupboard, Built in Airing Cupboard
Bedroom One – Double Glazed Window to Front Aspect
Bedroom Two – Double Glazed Window to Front and Side Aspect
Bedroom Three – Double Glazed Window to Rear Aspect
Bedroom Four – Double Glazed Window to Front Aspect
Bathroom – Comprising of White Suite of Panel Bath with Separate Shower, Hand Wash Basin with Vanity Unit Below, Low Level WC. Fully Tiled Walls, Tile Floor, Double Glazed Window to Rear Aspect, Heated Towel Radiator.
Tado smart heating & hot water system where you can control each radiator from a mobile phone
Outside
To The Front of The Property There Is Parking for Three Vehicles. There Is Also Side Pedestrian Access Which Leads to The Rear Garden.
To The Rear of The Property, There Is a Shared Driveway Giving Vehicular Access to An Attached, Larger Than Average Garage with An Electric Up and Over Door with Light and Power.
The Rear Garden Is Fully Enclosed and Not Overlooked, Laid with Paved Patio and Lawn.
There Is Also a Gravelled Driveway Access Through a Pan of Wooden Swing Gates That Gives Access to The Garage.
The Property Benefits from Gas Central Heating and Double Glazed Windows


