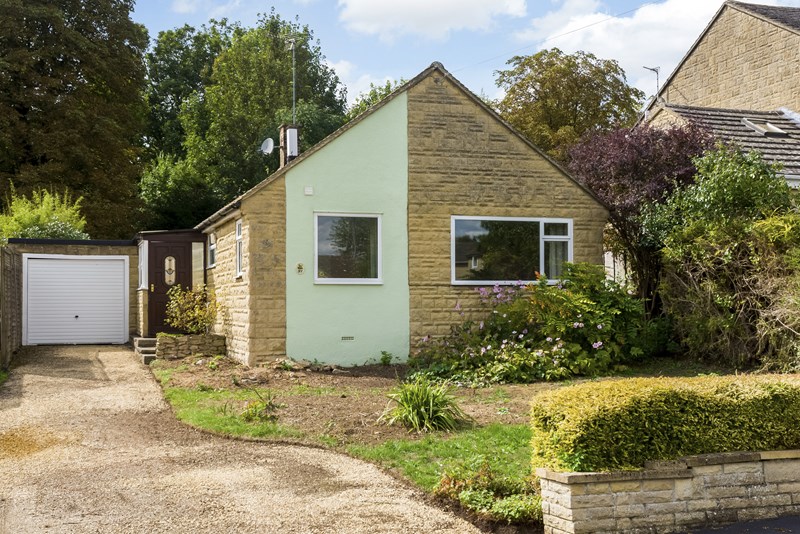Rectory Crescent, Middle Barton, Chipping Norton, Oxfordshire, OX7 7BP
- Detached Bungalow
- 3
- 2
- 1
Description:
END OF CHAIN A rarely available three bedroom detached bungalow in need of modernisation and improvement with private and secluded west facing gardens backing onto the grounds of The Old Rectory.
Hardwood front door to:
Covered Porchway: Window to side aspect, half-glazed door to rear garden, door to:
Entrance Hall: Access to loft space.
Cloakroom: Comprising low level WC, hand wash basin, window to side aspect, part tiled walls.
Sitting Room: Open stone fireplace with tiled hearth, secondary double glazed window to side aspect, double glazed French doors with windows either side to:
Conservatory: Stone and double glazed construction with French doors to rear garden.
Kitchen: Fitted with a range of matching wall and base units with work surfaces, built-in electric hob and double oven, space and plumbing for dishwasher and washing machine, freestanding central heating boiler, double glazed window to rear aspect.
Bedroom One: Double glazed window to front aspect.
Bedroom Two: Double glazed window to side aspect.
Bedroom Three: Double glazed windows to front and side aspect.
Shower / Wet Room: Comprising white suite with Mira shower, hand wash basin, low level WC, fully tiled walls, two double glazed windows to side aspect.
Outside
Hedged to the front with lawn area and flower and shrub beds.
Gravel driveway with parking for several vehicles leading to a garage with up and over door, light and power, window to rear and door to rear garden.
The rear garden is fully enclosed and not overlooked as it backs on to grounds of The Old Rectory. The garden is west facing and laid to lawn with paved patio, flower and shrub beds and garden pond.
The property benefits from gas central heating and double glazed windows.
Three Bedrooms, Shower/Wet Room, Sitting Room, Conservatory, Kitchen, Cloakroom, Entrance Hall, Front and Rear Garden, Driveway and Garage.


