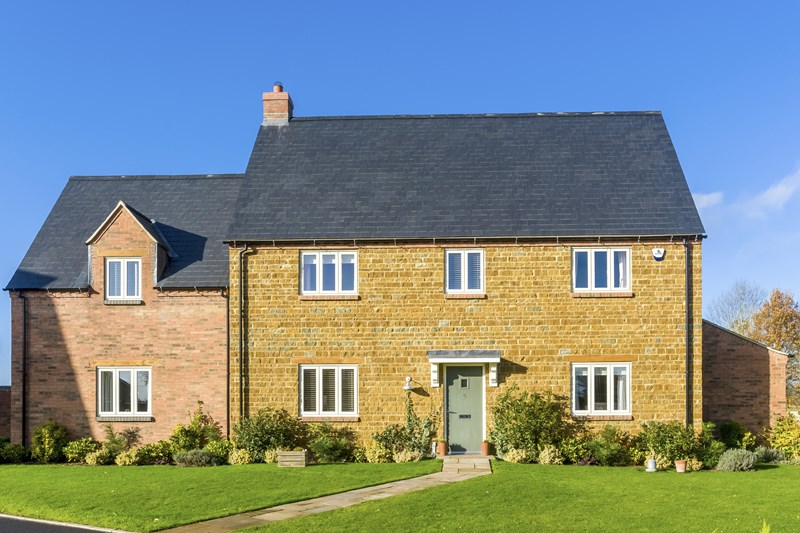Quarry Close, Eydon, Daventry, Northamptonshire, NN11 3QG
- Detached House
- 4
- 2
- 3
Description:
OPEN DAY SATURDAY 1st DECEMBER CALL TO BOOK APPOINTMENT. An Exclusive Small Development of Exceptionally High Standard, Exclusive, Detached Properties. This Stunning, Four Bedroom, Detached House Offers Everything a Family Could Want and More.
Comprising of Spacious Entrance Hallway, Cloakroom, Huge Kitchen/Family Room/Dining Room,Utility Room, Snug, Sitting Room, Four Bedrooms (Two with En-Suite Bathrooms)and Family Bathroom. Landscaped Enclosed Gardens with Sun Terrace and Pergola.The Garden Wraps around the Property with Countryside Views, Triple Garage and Parking for Four to Five Cars.
The accommodation briefly comprises:
Entrance Door to:
Entrance Hallway: Double Glazed Window to Front Aspect, Coved Ceiling, Double Opening Coat Cupboard and Engineered Oak Flooring.
Cloakroom: Double Glazed Window to Rear Aspect, Pedestal Hand Wash Basin, Low Level W.C, Heated Towel Rail and Tiled Flooring.
Sitting Room: Double Glazed French Doors to Rear Aspect with Window to Both Side Aspects Leading to the Rear Garden, Double Glazed Window to Front Aspect, Coved Ceiling, Fireplace with Fitted Wood Burner on Granite Hearth and Oak Engineered Flooring.
Reception Room/Snug: Double Glazed Double Window to Front Aspect, Coved Ceiling and Oak Engineered Flooring.
Kitchen/Family Room: Double Glazed Window to Rear Aspect, Double Glazed French Doors to Rear Aspect,1 ½ Stainless Steel Sink Unit with Mixer Taps, Luxury Fitted Kitchen with Integrated Dishwasher, Fridge/Freezer, Induction Hob with Extractor Over, Large Island with Drawers Under, Downlights and Large Walk in Cupboard.
Utility Room: Double Glazed Window to Side Aspect, Part Double Glazed Door to Rear Aspect,Tiled Splashback, Stainless Steel Sink Unit with Mixer Taps, Range of Fitted Wall and Base Units, Plumbing for Washing Machine, Space for Tumble Dryer,Tiled Flooring and Door to Walk in Storage Cupboard.
Staircase from Entrance Hallway to:
First Floor:
Landing: Double Glazed Window to Front Aspect, Radiator, Coved Ceiling and Airing Cupboard.
Master Bedroom: Double Glazed Window to Front and Rear Aspect, Double Glazed Velux Skylight to Roof Aspect, Access to the Loft, Two Radiators and Dressing Area with Two Double Fitted Wardrobes.
En-Suite: Double Glazed Window to Rear Aspect, Low Level W.C, Vanity Hand Wash Basin, Fully Tiled Corner Shower, Part Tiled Walls, Downlights, Heated Towel Rail and Tiled Flooring.
Bedroom Two: Window to Front Aspect and Radiator.
Bedroom Three: Double Glazed Window to Rear Aspect Overlooking the Countryside and Rear Garden, Radiator and Double Built in Wardrobes.
Bedroom Four: Double Glazed Window to Front Aspect, Radiator and Double Built in Wardrobe.
En-Suite: Double Glazed Window to Side Aspect, Low Level W.C, Vanity Hand Wash Basin, Fully Tiled Large Shower, Heated Towel Radiator and Tiled Flooring.
Bathroom: Velux Window to Roof Aspect, Freestanding Bath with Shower Attachment, Vanity Hand Wash Basin, Low Level W.C, Part Tiled Walls, Heated Towel Rail, Enclosed Shower and Tiled Flooring.
Outside: The Fully Enclosed Rear Garden Wraps Around the House with Pergola, Large Paved Sun Terrace, Raised Flower Beds, Vegetable Garden and Gravelled Seating Area Overlooking the Countryside.
Detached Triple Garage: with Two Up and Over Doors (One Electric), Pitched Roof, Electric, Light,Storage to Roof Area (Boarded) and is Currently Used as a Gym Area.
Gate to Rear Leading to the Driveway
Block Paved Private Driveway with Parking for Four/Five Cars.


