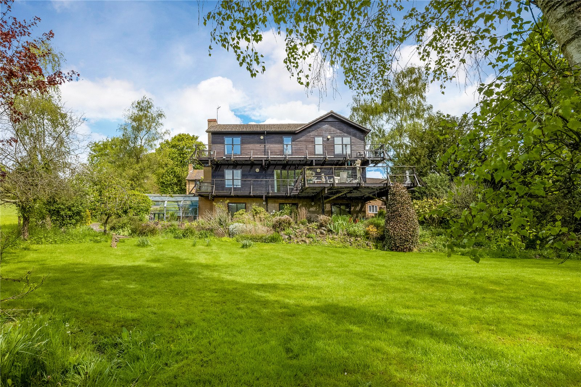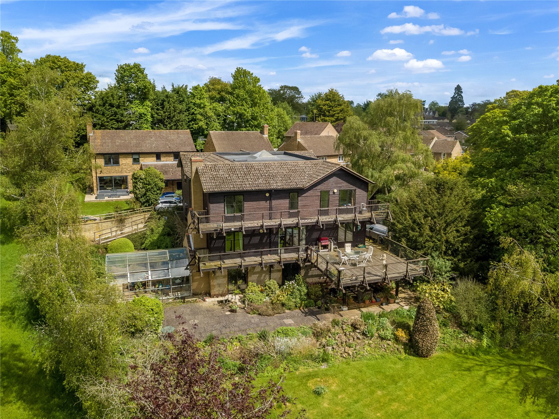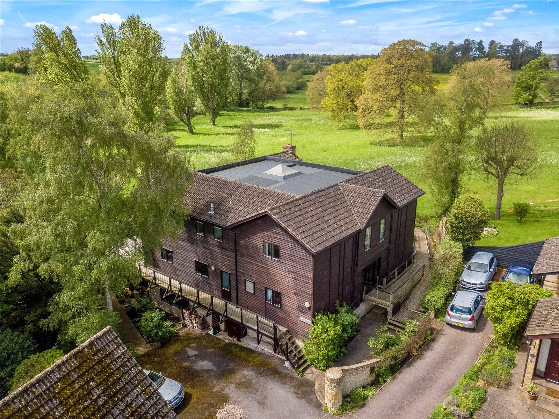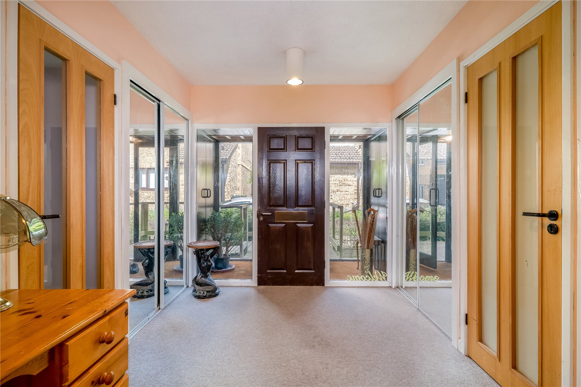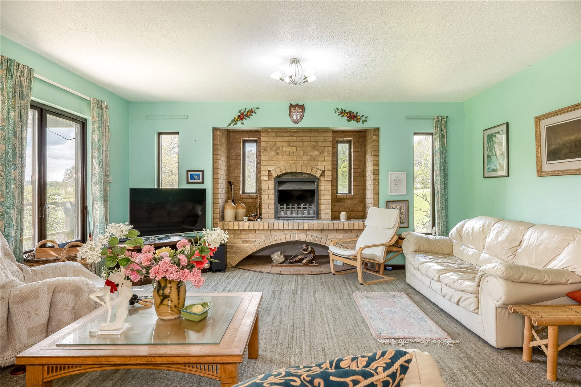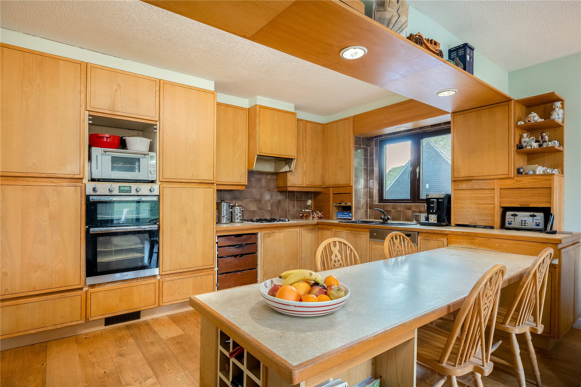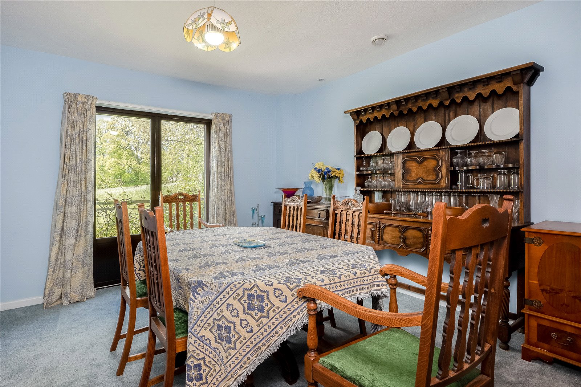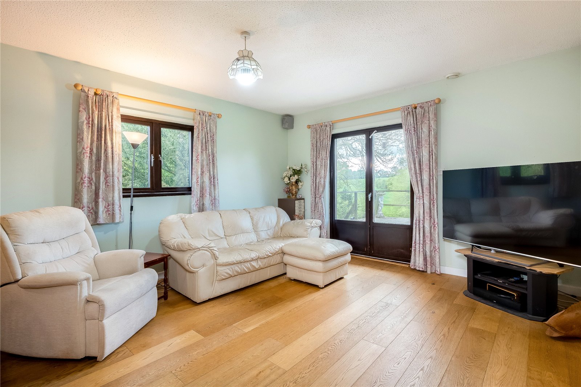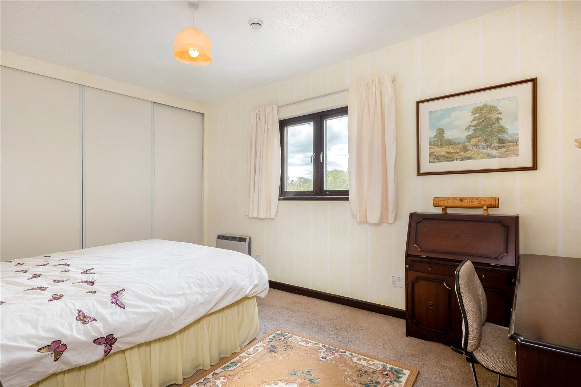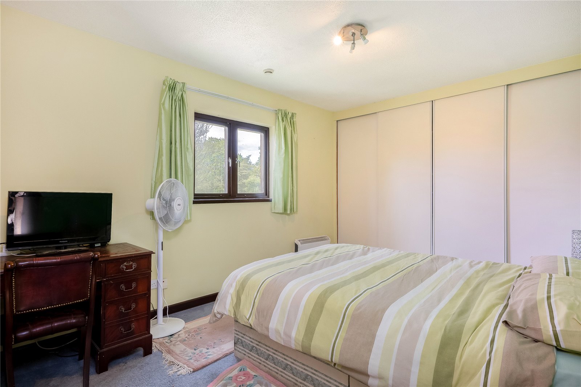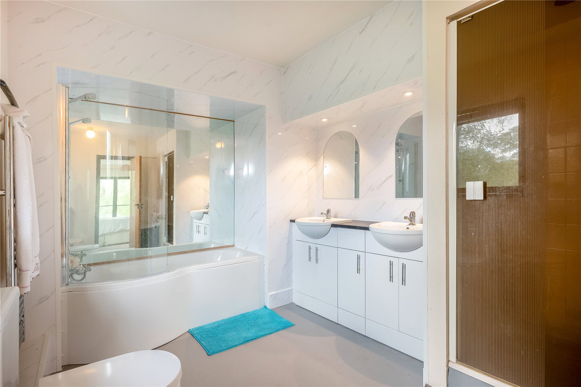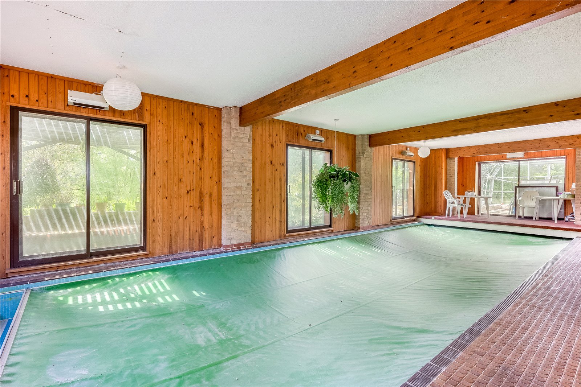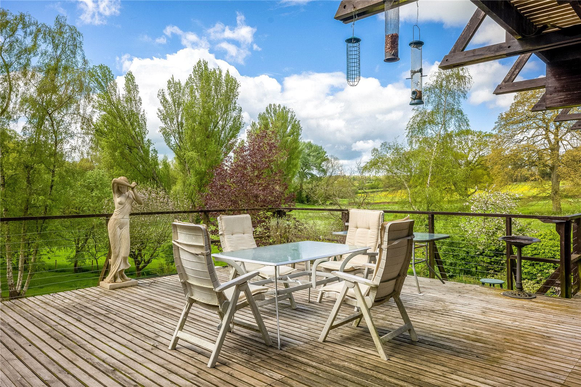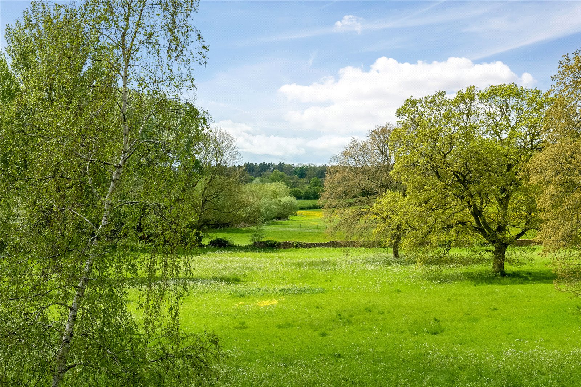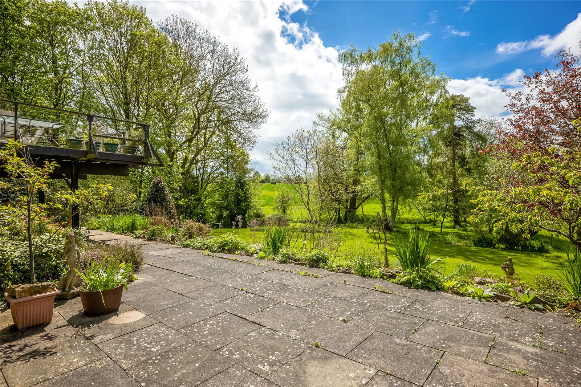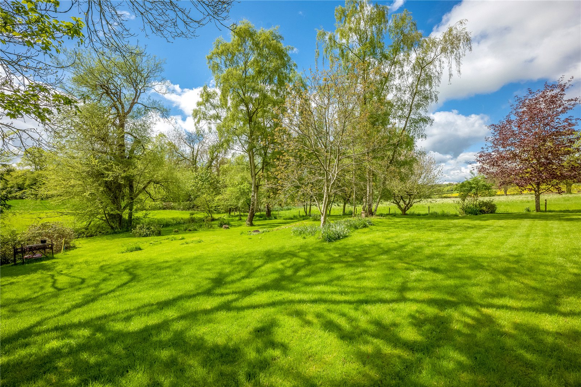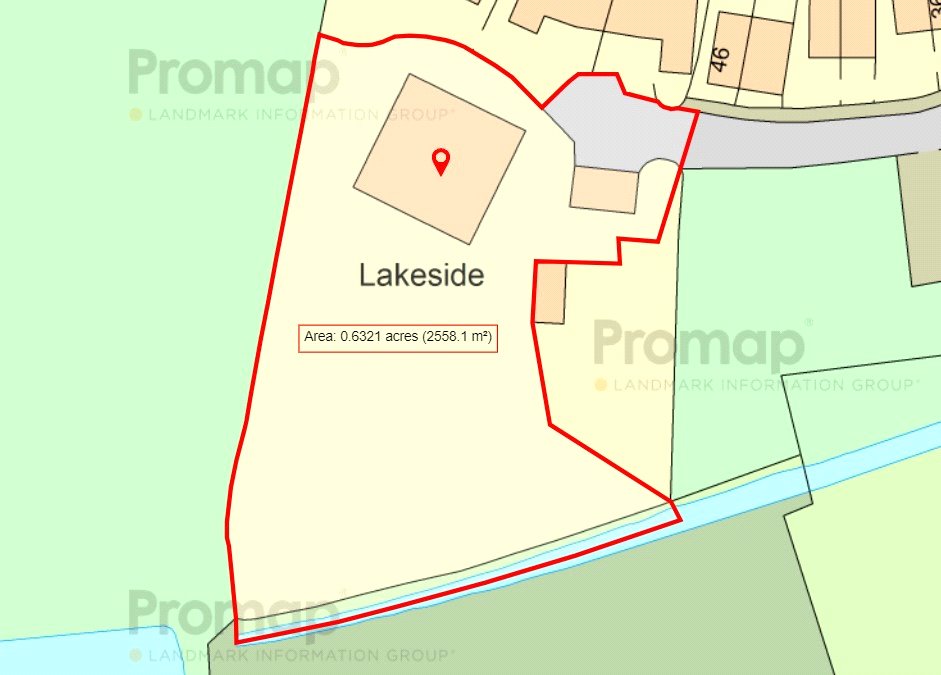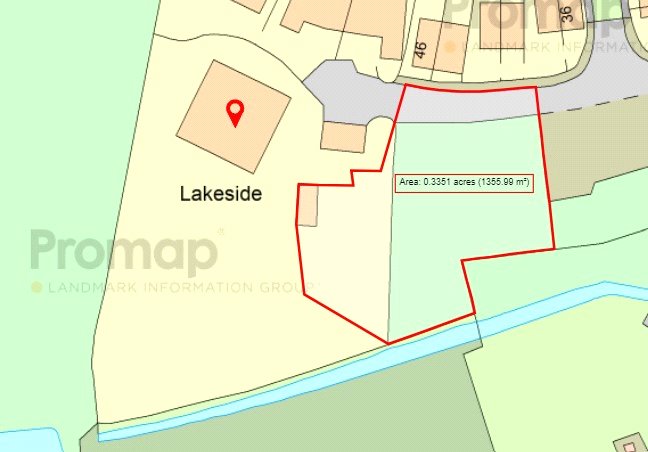Portway Drive, Croughton, Brackley, Northamptonshire, NN13 5NA
- Detached House
- 9
- 2
- 4
Key Features:
- Swimming Pool
Description:
An Individual and Unique Detached Residence Set in Just Under Three Quarters of An Acre with Magnificent Countryside Views. There is the Possibility of Purchasing an Additional Piece of Land of Just Over a Third of An Acre
Glazed Double Doors To
Entrance Lobby – Two Double Built in Storage Cupboards, Hard Wood Door To
Large Entrance Hall – Set of Four Mirrored Sliding Doors Leading to Cupboards, Door to Inner Hall
Office – Triple Glazed Window to Side Aspect
Bedroom – Triple Glazed French Doors Leading to Balcony with Fine Countryside Views
Ensuite Wet Room – Walk in Shower Area with Shower Over, Hand Wash Basin, WC
Inner Hall – Spiral Staircase to First Floor and Lower Ground Floor
Cloakroom – Comprising of Coloured Suite of Low Level WC, Pedestal Hand Wash Basin, Part Tiled Walls, Tiled Floor. Triple Glazed Window to Side Aspect
Utility Room – Fitted with Single Stainless Steel Sink with Cupboards Over and Range of Work Surfaces, Triple Glazed Door to Side Walkway
Sitting Room – Attractive Built Fireplace with Raised Open Fire, Triple Glazed Window to Side Aspect. Two Sets of Triple Glazed French Doors to Balcony Area with Fine Countryside Views
Dining Room – Triple Glazed French Doors to Raised Walkway with Countryside Views
Kitchen / Breakfast Room – Fitted with A Range of Matching Wall and Base Units with Work Surfaces Fitted, Gas Hob, Double Oven, Integrated Dishwasher. Built In Breakfast Bar, Exposed Wooden Floor. Two Triple Glazed Windows to Side Aspect, Triple Glazed French Doors to Balcony Area with Panoramic Countryside Views. Built In Double Cupboard with Shelves.
Lower Ground Floor
Triple Glazed Patio Doors To
Pool Room – Swimming Pool with Tiled Surround, Three Sets of Triple Glazed Patio Doors to Rear Garden, Double Glazed Patio Doors to Conservatory Area, Exposed Brick and Pine Boarded Walls. Pump Room. Sauna Room. Four Changing Rooms
Cloakroom With Low Level WC, Pedestal Hand Wash Basin. Shower Room.
First Floor Landing with Sky Light – Large Walk in Cupboard with Access to Loft Space. Walk in Laundry Cupboard with Plumbing for Washing Machine and Tumble Dryer
Master Bedroom – Range of Built in Mirrored Wardrobes, Two Triple Glazed Windows to Side Aspect, Triple Glazed French Doors to Balcony with Far Reaching Views Over Countryside
Ensuite Bathroom – Comprising of White Suite of Panel Bath with Shower Over, Separate Shower Cubicle, Two Hand Wash Basins with Vanity Unit Below, Low Level WC, Triple Glazed Window to Side Aspect with Countryside Views
Bedroom – Triple Glazed Window to Side Aspect, Triple Glazed French Doors to Balcony, Built in Wardrobes with Mirrored Doors
Ensuite Shower Room – Comprising of Panel Bath with Shower Attachment. Pedestal Hand Wash Basin and Low Level WC, Part Tiled Walls, Double Glazed Window to Side Aspect
Bedroom – Triple Glazed Doors to Balcony
Bedroom – Triple Glazed Door to Balcony
Bedroom – Triple Glazed Window to Side Aspect, Countryside Views, Range of Built in Wardrobes
Bedroom – Triple Glazed Window to Side Aspect, Range of Built in Wardrobes
Bedroom – Triple Glazed Window to Front Aspect
Bedroom – Triple Glazed Window to Front Aspect
Bathroom – Comprising of Panel Bath with Separate Shower Cubicle, Twin Set of Pedestal Hand Wash Basins, Low Level WC, Part Tiled Walls, Triple Glazed Window to Side Aspect
Outside
Own Driveway with Parking for Several Vehicles Leading to A Detached Double Garage with Up and Over Doors and Light and Power Connected
A Balcony and Veranda and Walkway Leads All Around the Property, Giving Elevated Views Over the Garden, Fields and Countryside Beyond
The Gardens Are Mainly Laid to Lawn with An Abundance of Flower and Shrub Beds and Mature Trees
The Gardens Total Over Half of An Acre.
There Is a Large Enclosed Area Under the House Which Provides Excellent Storage
In Addition, We Have Been Asked to Offer for Sale in Conjunction with The Sale of The Property an Area Of 0.3 Acres of Adjoining Land.
This Is Being Offered for Sale for An Additional £100,000


