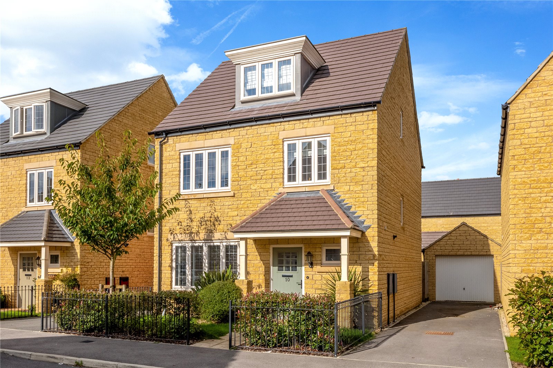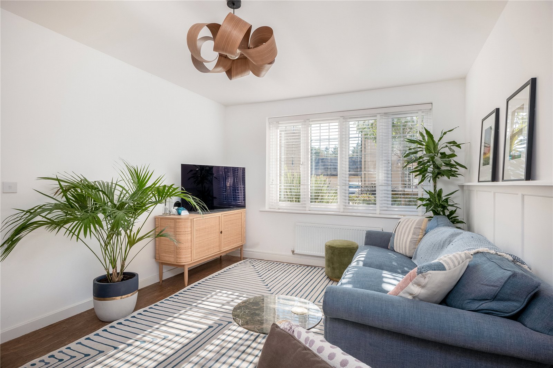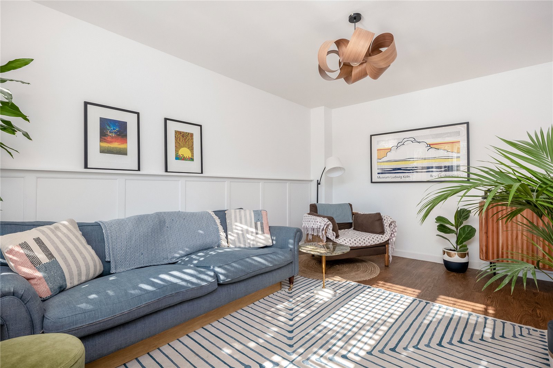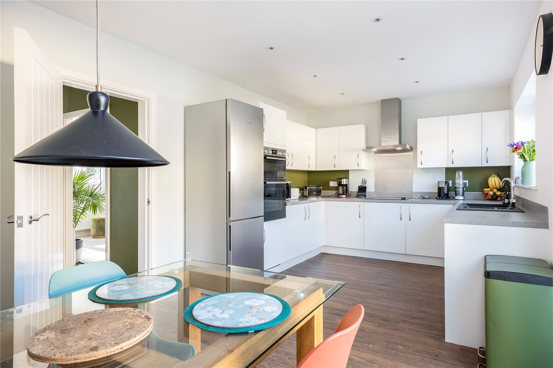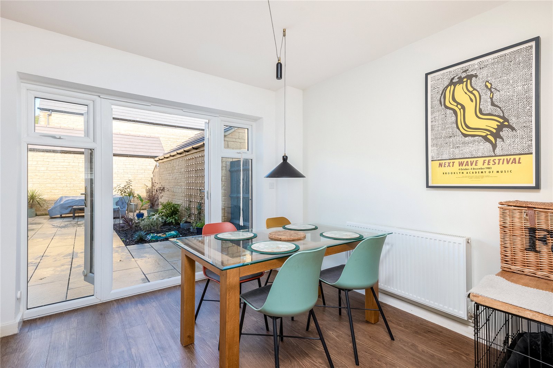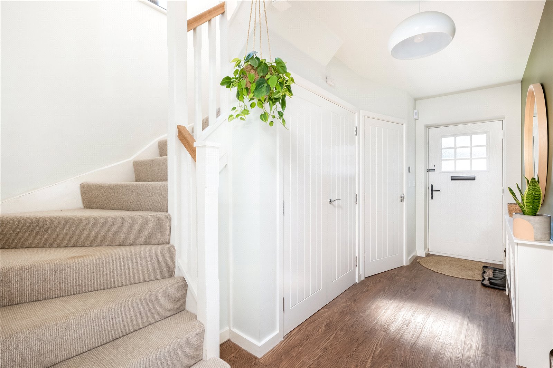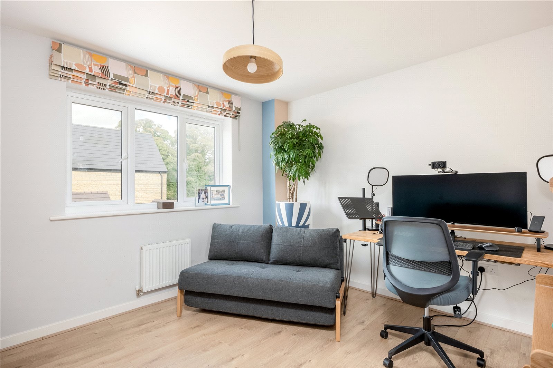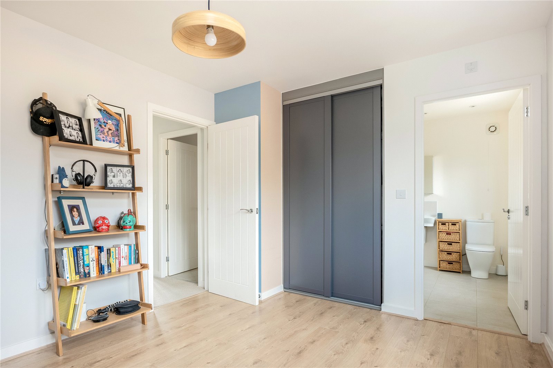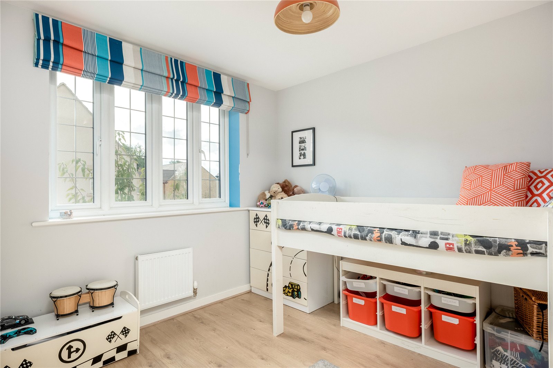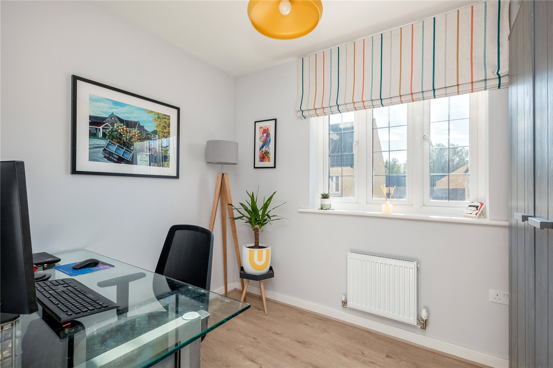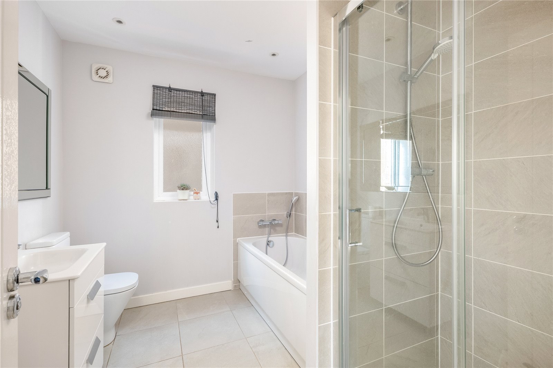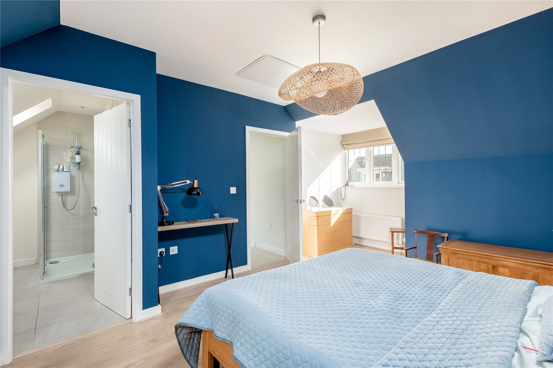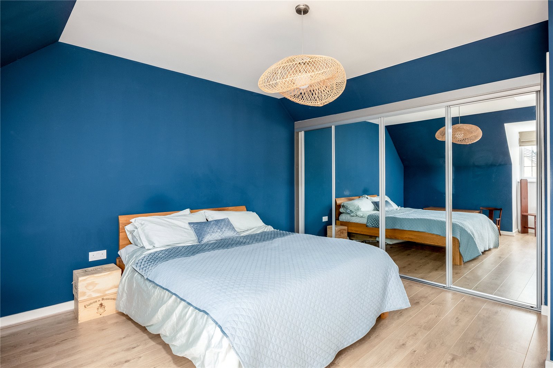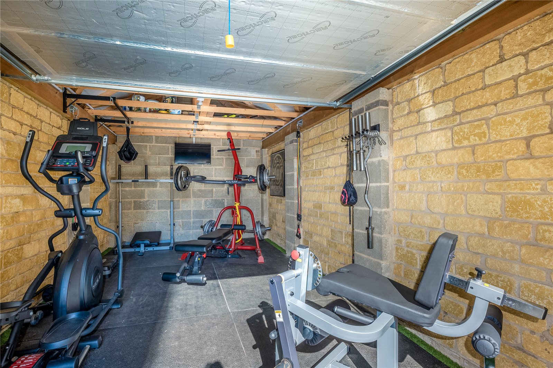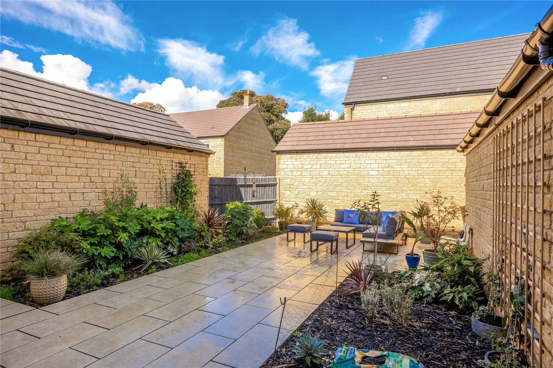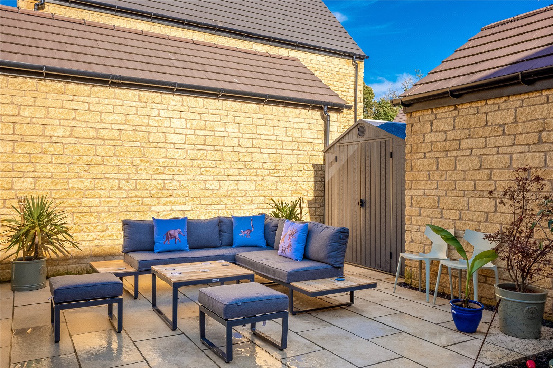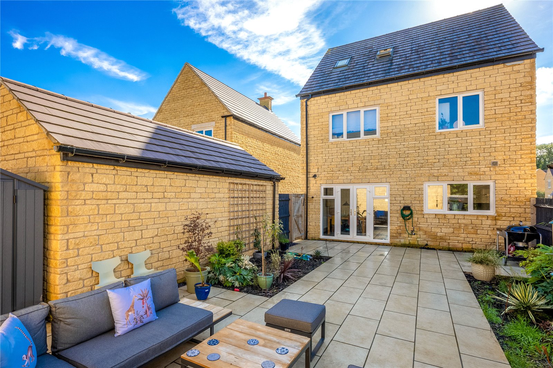Phillips Drive, Chipping Norton, OX7 5WA
- Detached House
- 4
- 1
- 4
Description:
Constructed in 2020 in a small select development, on the edge of Chipping Norton. A four bedroom detached family home situated over three floors with private garden, a garage and off road parking.
Door to
Hallway – Conceded radiator, stairs to first floor level, understairs cupboard housing wall mounted gas fired boiler, room for washing machine and tumble drier, door to
Cloakroom – Low level WC, hand wash basin, window to front aspect.
Sitting room – Double glazed window to front aspect, laminate flooring.
Kitchen – Double glazed window to rear aspect and twin double glazed doors leading out to the rear garden. The kitchen is fully fitted with mounted wall and base units, four ringed Bosch hob with extractor hood, integrated Bosch oven and grill, dishwasher, freestanding space for fridge freezer.
Landing – Door to stairs to second floor level, cloaks cupboard
Bedroom One – Double glazed window to rear aspect, built-in wardrobe.
En-suite shower room – Double glazed window to rear aspect, tiled floor, wall mounted heated towel rail, low level WC, hand wash basin, walk-in shower.
Bedroom Two – Double glazed window to front aspect.
Bedroom Three – Double glazed window to front aspect.
Bathroom – Double glazed window to side aspect, panelled bath, low level WC, hand wash basin, walk-in shower, wall mounted heated towel rail.
Second floor landing – Double glazed window to side aspect, built-in wardrobe
Bedroom Four – Double glazed window to front aspect, built-in double wardrobes.
En-suite Shower room – Two Velux windows, low level WC, hand wash basin, shower cubicle
Outside
The rear garden is predominately stoned paved with mature flower and shrub borders. Gated side access to the side driveway and detached garage with off street parking for two cars.


