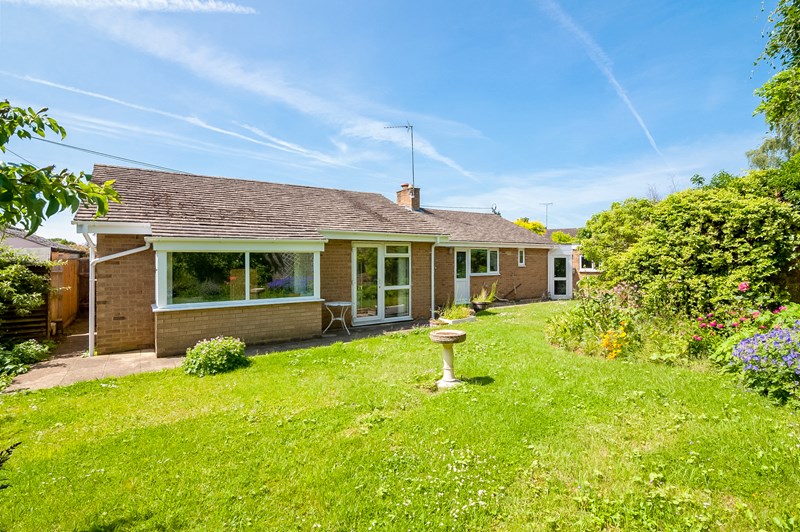Paddock Farm Lane, Bodicote, Banbury, Oxfordshire, OX15 4BT
- Detached Bungalow
- 3
- 2
- 1
Description:
This Spacious Three Bedroom, Detached Bungalow, Tucked Away in a Private no Through Road with a Walled Rear Garden located in the lively and thriving village of Bodicote.
The accommodation briefly comprises:
Part Double Glazed Entrance Door to:
Entrance Hall: Glazed Door to Rear Aspect, Exposed Brick Wall, Radiator and Door to Garage.
Door to:
Utility Room: Double Glazed Window to Side Aspect, Plumbing for Washing Machine, Wall Mounted Central Heating Boiler and Vinyl Flooring.
From Entrance Hall:
Glazed Door to:
Second Hallway: Storage Cupboard and Access to the Loft.
Cloakroom/W.C: Double Glazed Window to Rear Aspect, Low Level W.C, Radiator, Vanity Basin and Tiled Flooring.
Kitchen: Double Glazed Window to Rear Aspect, Part Glazed Door to Rear Aspect Leading out onto the Patio and Rear Garden, 1 ½ Stainless Steel Sink Unit with Mixer Taps, Range of Fitted Wall and Base Units, Tiled Splashback, Gas Hob with Extractor Over,Electric Fan Assisted Oven Under, Radiator and Vinyl Flooring.
Lounge: Double Glazed Window to Front and Side Aspect, Coved Ceiling, Feature Stone Fireplace with Real Flame Gas Fire and Radiator.
Open Plan To:
Dining Room: Double Glazed Window to Side Aspect, Coved Ceiling and Radiator.
Door to:
Inner Hallway: Double Glazed Window to Front Aspect, Access to the Loft, Radiator and Airing Cupboard.
Bedroom one: Double Glazed Bay Window to Rear Aspect Overlooking the Rear Garden, Floor to Ceiling Fitted Wardrobe with Sliding Doors and Radiator.
Bedroom Two: Double Glazed Window to Front Aspect, Floor to Ceiling Fitted Wardrobe with Sliding Doors and Radiator.
Bedroom Three/Study:Double Glazed Window to Rear Aspect, Double Glazed Door Leading out onto the Rear Garden, Built in Cupboard/Wardrobe and Radiator.
Shower/Wet Room: Double Glazed Window to Rear Aspect, Radiator, Large Walk in Shower with Screen, Pedestal Hand Wash Basin, Low Level W.C, Fully Tiled Walls, Radiator and Tiled Flooring.
Outside: Private Driveway for Two Cars.
External Power Point to the Front of the Property and Gated Access to the Rear Garden at Both Sides.
Solar Panels and a Solar Water Heating System.
Front Garden: Laid to Lawn with Flower Borders.
Rear Garden: Beautiful Walled Private Gardens with Storage Area, Two Sheds, Laid to Lawn,Patio Area, Outside Tap, Power and Light, Second Patio Area with Well Stocked Flower Borders, Mature Trees and Shrubs, Fruit Trees, Raised Flower Beds, Shed and Side Access.
Garage: Up and Over Door,Power and Light.


