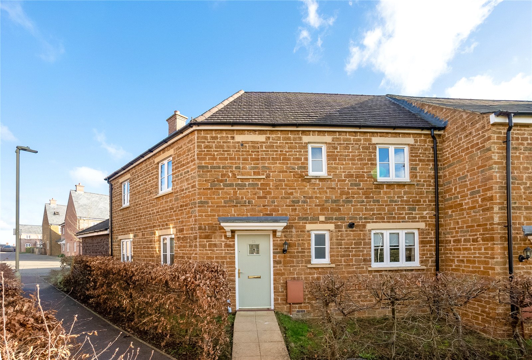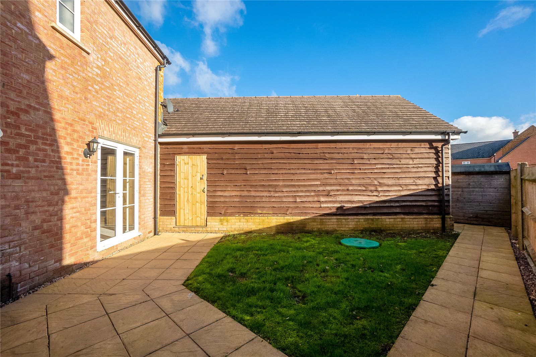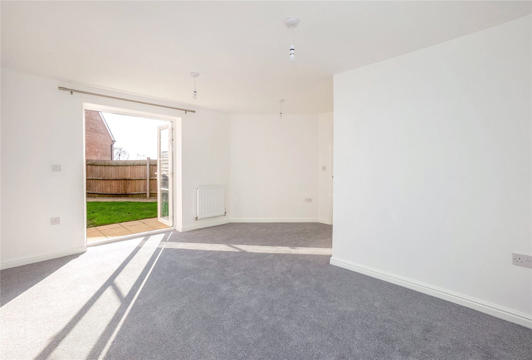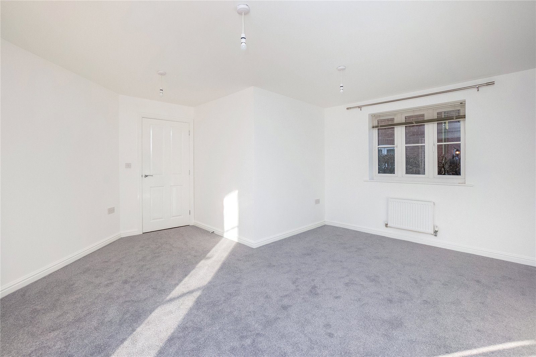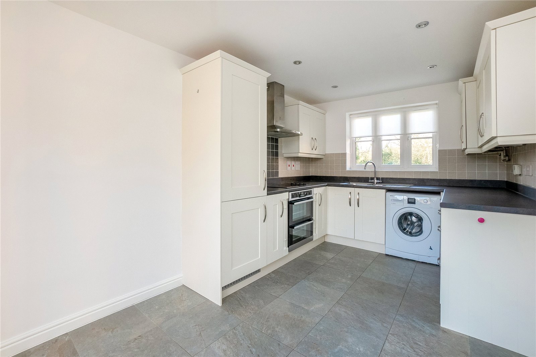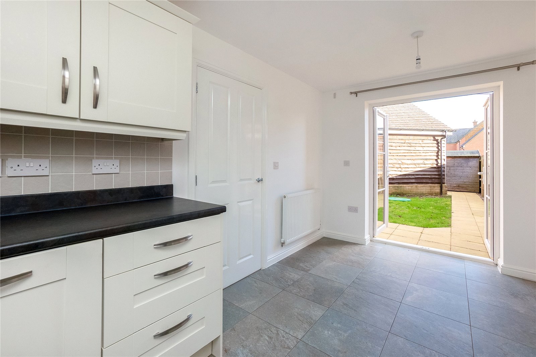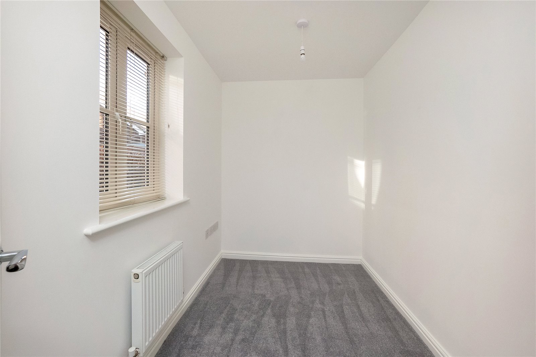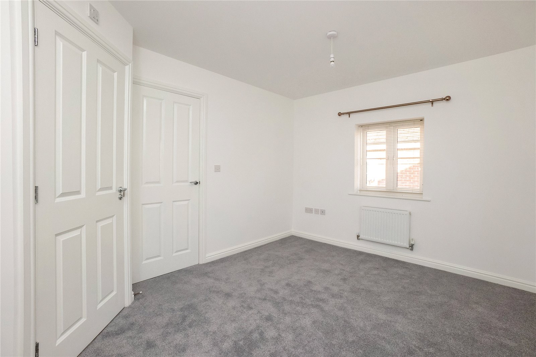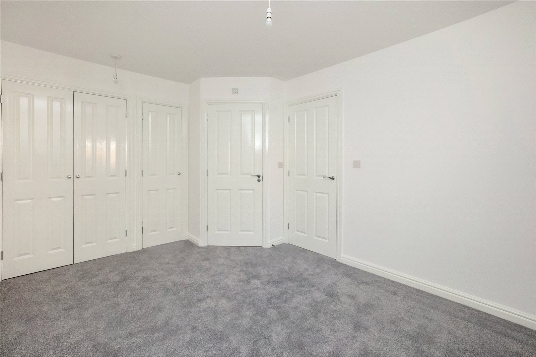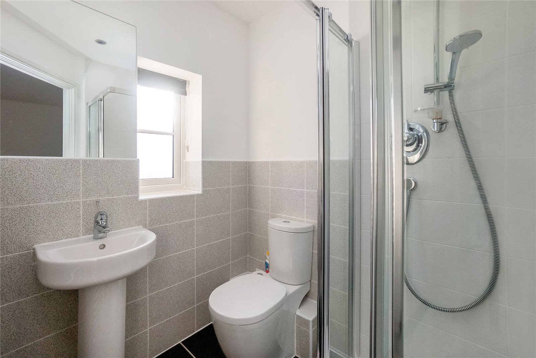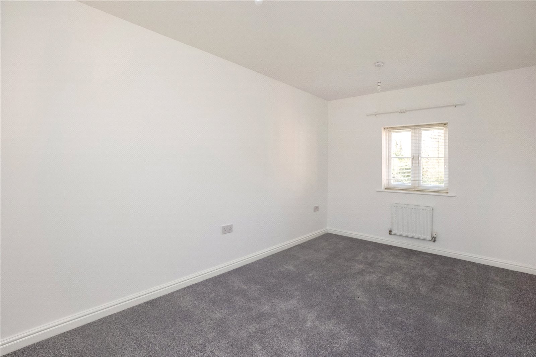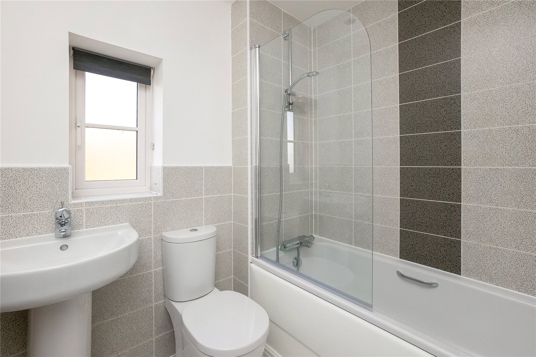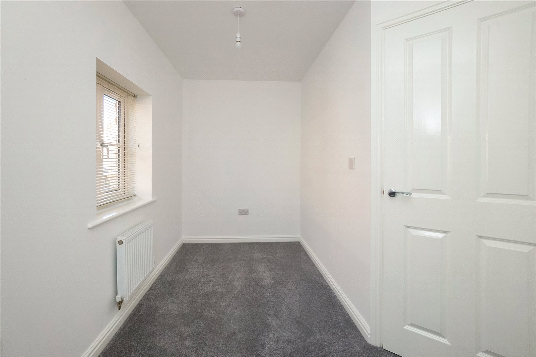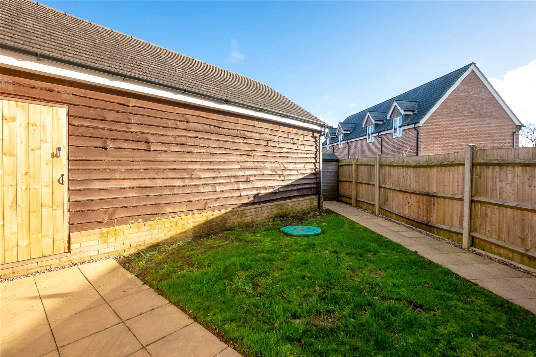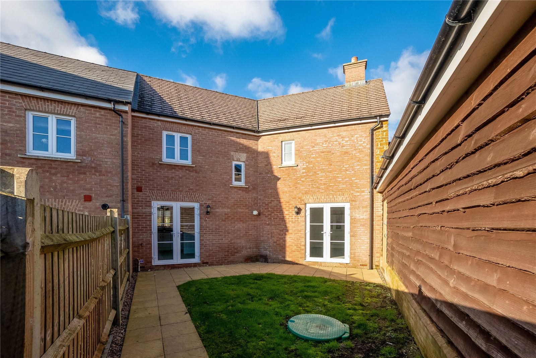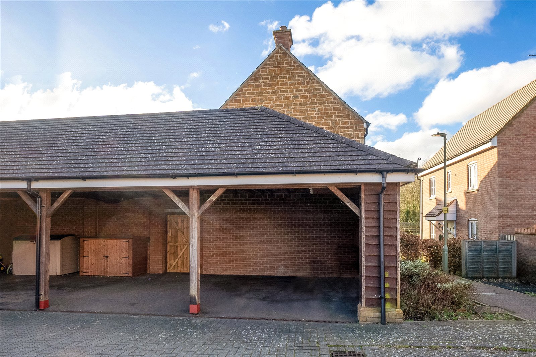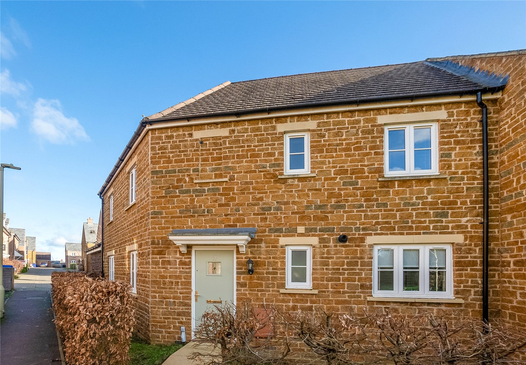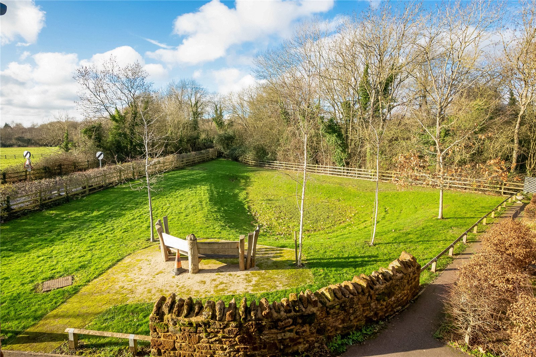Oak Farm Close, Milcombe, Banbury, Oxfordshire, OX15 4GB
- Terraced House
- 3
Description:
A Deceptively Spacious and Extremely Well Presented Three Bedroom Stone Residence set on the edge of the Village with a Double Car Port. The Property is offered ‘For Sale’ with No Onward Chain.
This property has been recently decorated throughout, including blinds to all the windows, curtain poles and new carpets.
Outside light to insulated wood effect composite front door to
Spacious Entrance Hall
Stairs to First Floor Level with Understairs Cupboard, Wooden Floor.
Cloakroom
Comprising White Suite of Low Level WC, Pedestal Hand Basin. Tiled Floor, Part Tiled Walls, Double Glazed Window to Front Aspect.
Study/Playroom/Additional Reception Room
Double Glazed Window to Front Aspect.
Sitting Room
Double Glazed Window to Side Aspect, Double Glazed French Doors to Rear Garden.
Kitchen/Dining Room
Fitted with a Range of Matching Wall and Base Units with Work Surfaces and Concealed Lighting. Part Tiled Walls, Range of Integrated Appliances including Electric Hob with Oven Below, Dishwasher, Fridge/Freezer, Freestanding Washing Machine. Tiled Floor, Wall Mounted Gas Central Heating Boiler, Double Glazed Window to Front Aspect. Separate Double Glazed French Doors to Garden.
First Floor Landing
Access to Loft Space, Built in Airing Cupboard, Double Glazed Window to Rear Aspect.
Master Bedroom
Double Glazed Window to Front Aspect, Range of Built in Wardrobes.
En-Suite Shower Room
Comprising White Suite of Shower Cubicle, Pedestal Hand Basin, Low Level WC, Part Tiled Walls, Tiled Floor, Double Glazed Window to Rear Aspect.
Bedroom Two
Double Glazed Windows to Front and Rear Aspect.
Bedroom Three
Double Glazed Window to Front Aspect.
Bathroom
Comprising White Suite of Panelled Bath with Shower Attachment, Pedestal Hand Basin, Low Level WC, Part Tiled Walls, Tiled Floor, Double Glazed Window to Front Aspect.
Outside
Front and Side Garden
Hedged and Laid to Lawn.
Rear Garden
Fully Enclosed with Outside Lighting and Tap, Laid with Paved Patio and Lawn with Garden Shed and rear Pedestrian Access. There is also access to a Double Car Port with Storage Space in the roof area with Personal Door to Rear Garden.
The Property Benefits from Gas Central heating and Double Glazed Windows.


