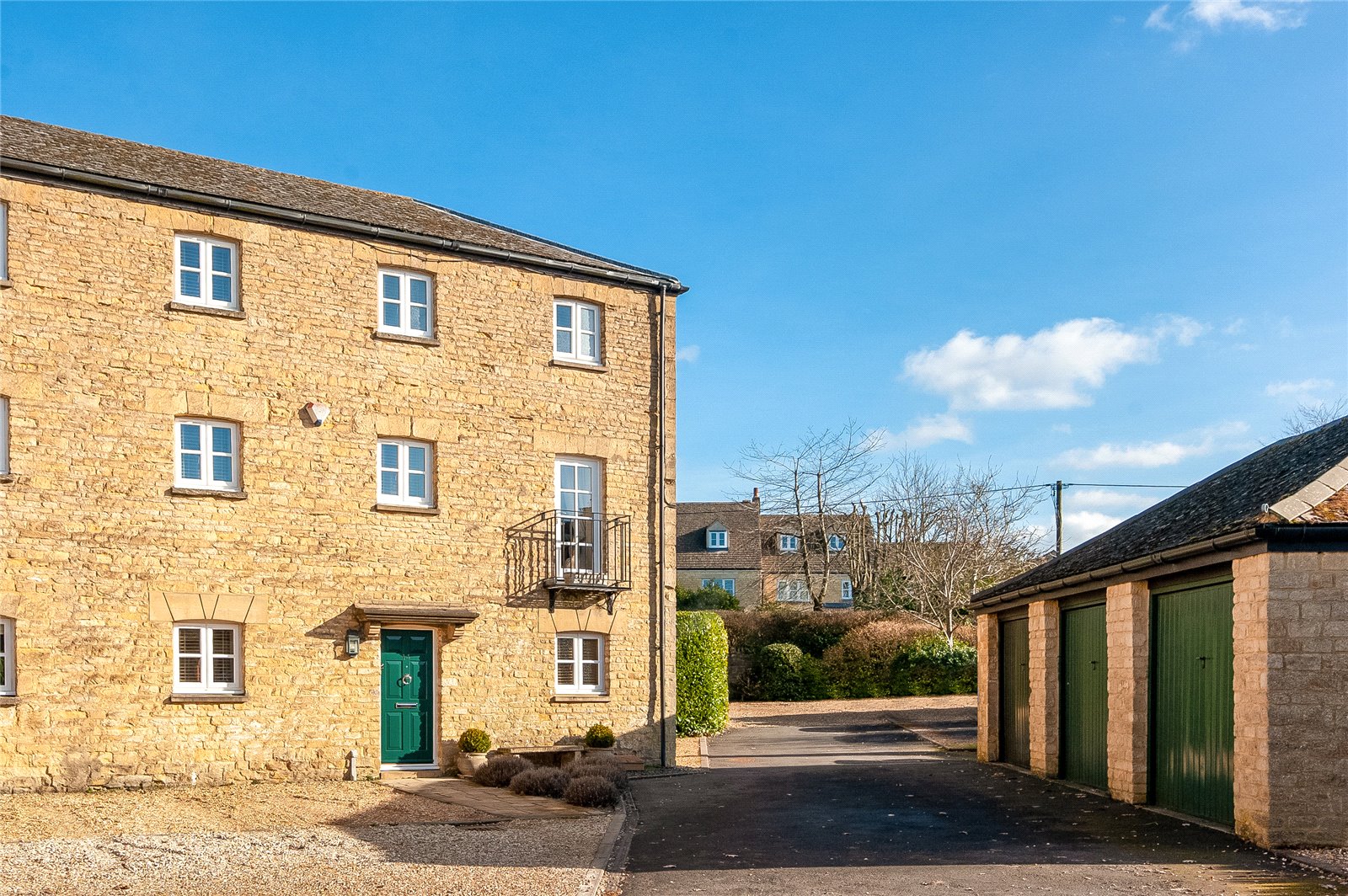Norton Park, Cotshill Gardens, Chipping Norton, Oxfordshire, OX7 5UW
- House
- 3
- 1
- 2
Description:
A fully renovated and beautifully presented Grade II listed end-of-terrace town house. Situated within a short walk to the town centre, with a low maintenance larger than usual garden, garage and off-road parking for two vehicles.
Entrance - Door to front aspect, spacious hall with engineered oak wood flooring, down lights, double glazed window to staircase, wall mounted radiator. Large understairs storage cupboard, double doors to kitchen / diner and door to cloakroom, carpeted staircase to first floor.
Cloakroom - Double glazed window to front aspect, tiled splashback, engineered oak wood flooring, radiator, hand wash basin, WC, cupboard housing Worcester gas condenser boiler.
Kitchen / Diner - Fitted kitchen with a range of wall and base units, 1 and a half bowl stainless steel sink, granite overlay work surfaces, tiled. Karndean flooring, down lights and breakfast bar. Stoves range cooker with 7-ring gas hob and 4 electric ovens, plumbing for washing machine, integrated dishwasher, space for dryer, integrated fridge-freezer. Two double glazed windows to rear aspect and glazed rear door to garden.
First floor landing - Carpeted with staircase to second floor, radiator, thermostat, light fixture and double glazed window to front aspect, double doors to lounge and door to bedroom 3.
Bedroom 3 - Double bedroom, space for wardrobe, radiator, double glazed window to rear aspect, engineered oak wood flooring and light fixture.
Lounge - Engineered oak wood flooring, down lights, living flame gas fire with limestone surround. Three double glazed windows, one to front aspect and two to rear aspect. Glazed door to Juliet balcony to front aspect.
Second floor landing - Double glazed window to front aspect, light fixture, large airing cupboard housing water tank, door to master bedroom, family bathroom and bedroom 2.
Bedroom 2 - Double bedroom with double glazed window to rear aspect, radiator, space for wardrobe, light fixture, engineered oak wood flooring.
Family bathroom - Bath with mixer taps and rain shower over, wash hand basin and WC. Heated towel rail, fully tiled floor and walls, extractor fan, double glazed window to front aspect, backlit and anti-fog mirrored cabinet.
Master bedroom - Large double bedroom with space for wardrobes, three double glazed windows, two to rear aspect and one to side aspect, two radiators, light fixture, engineered oak wood flooring and door to ensuite shower room.
Ensuite - Double shower cubicle, wash hand basin with vanity unit and WC. Fully tiled floor and walls, heated towel rail, down lights, extractor fan, double glazed window to front aspect, backlit and anti-fog mirrored cabinet.
Outside - Larger than usual garden laid to slate chippings with seating area and additional side garden and garden shed. Outside tap and lighting, glazed door to kitchen, gate to rear access.
Garage and parking - Single garage with up and over door, power and lighting. Off-road parking for two vehicles.
Tenure - leasehold with 974 years remaining. However, the residents have started the process to acquire the freehold for each property. Ownership includes a share in the management company.


