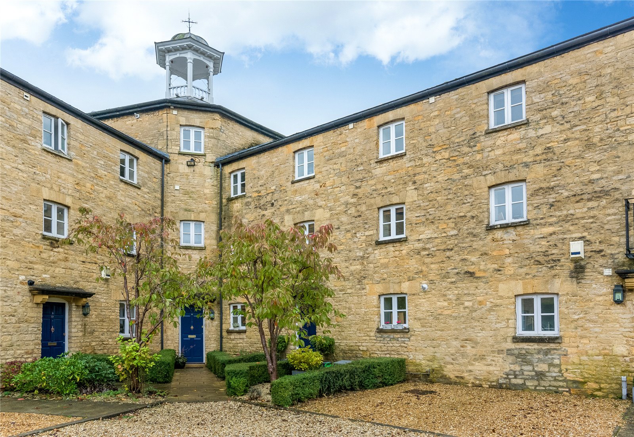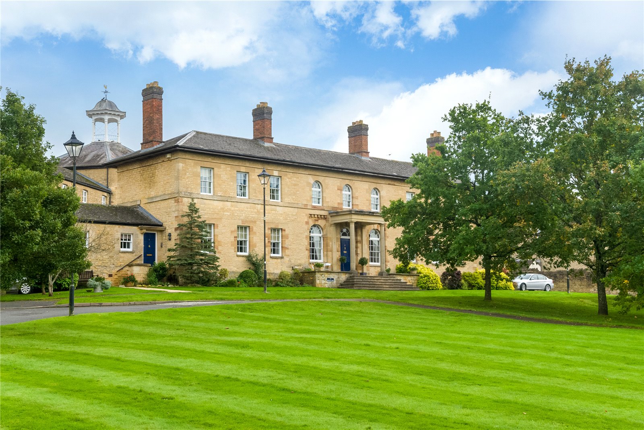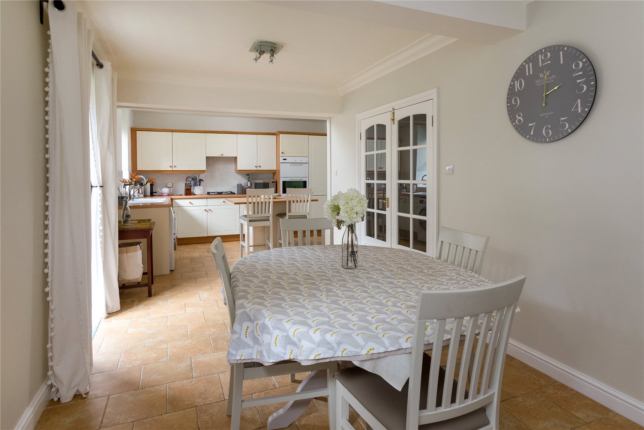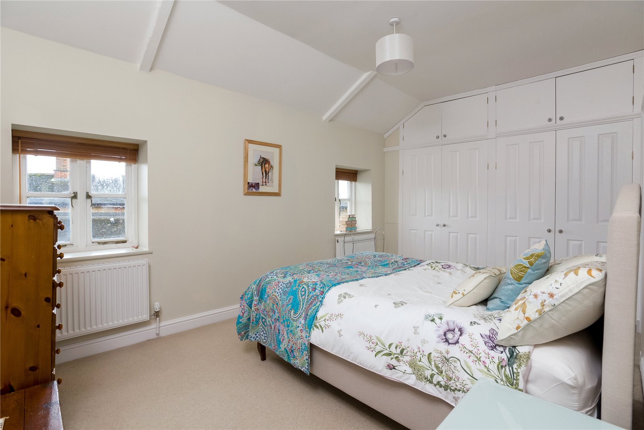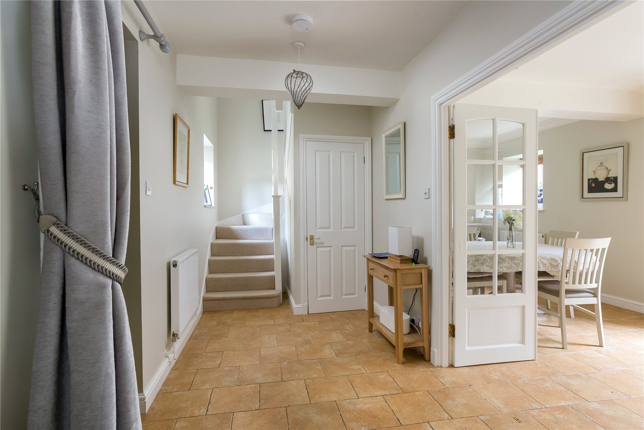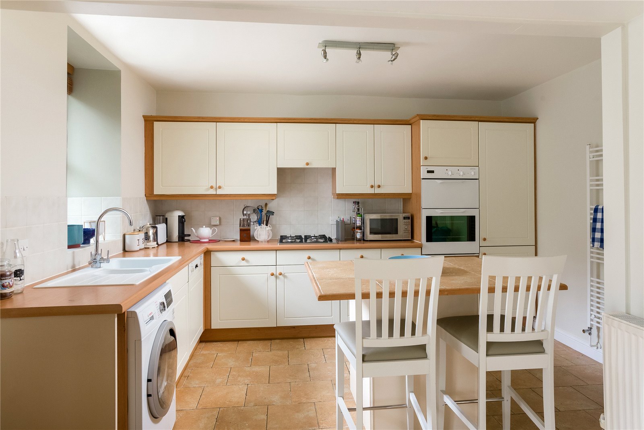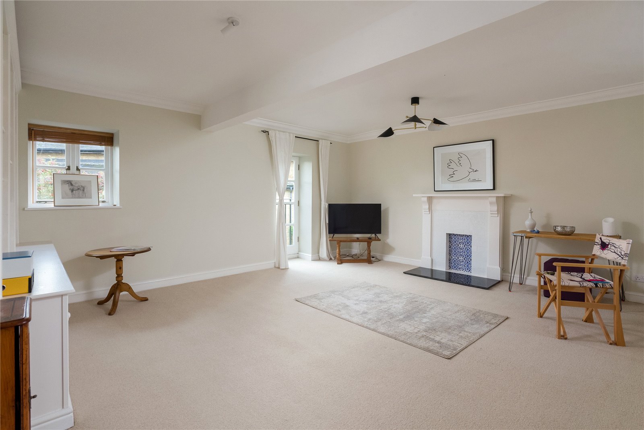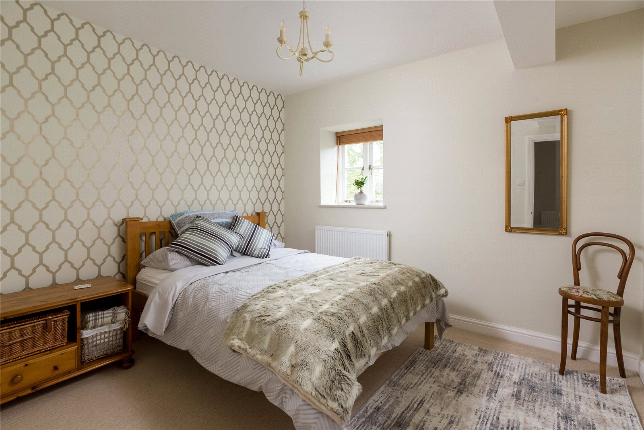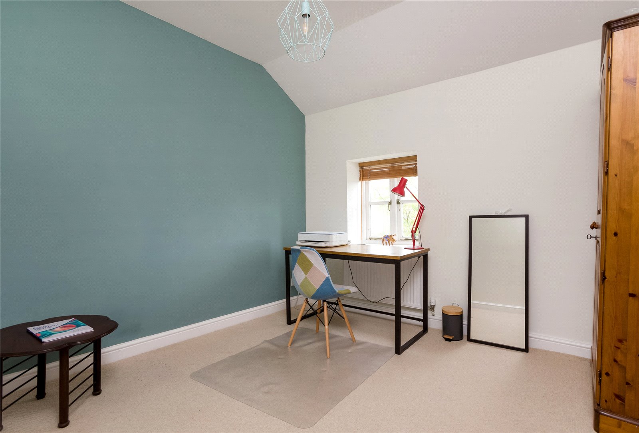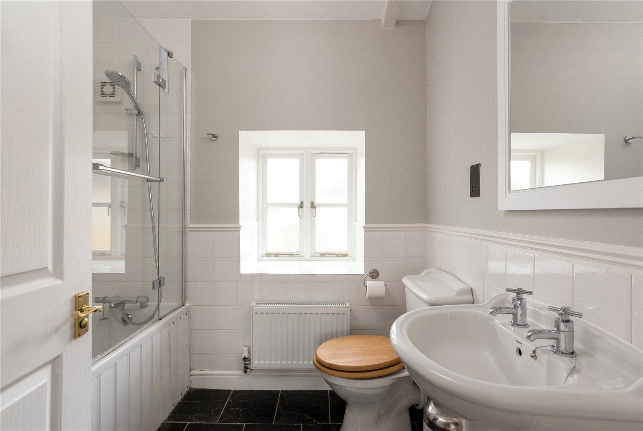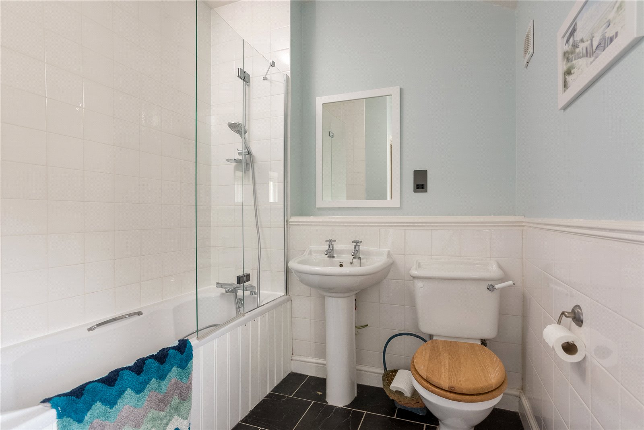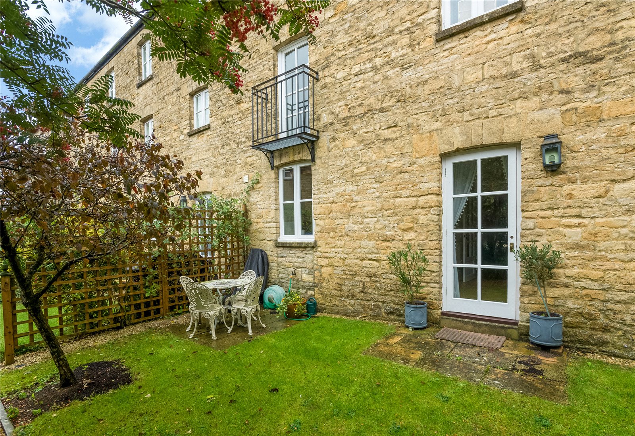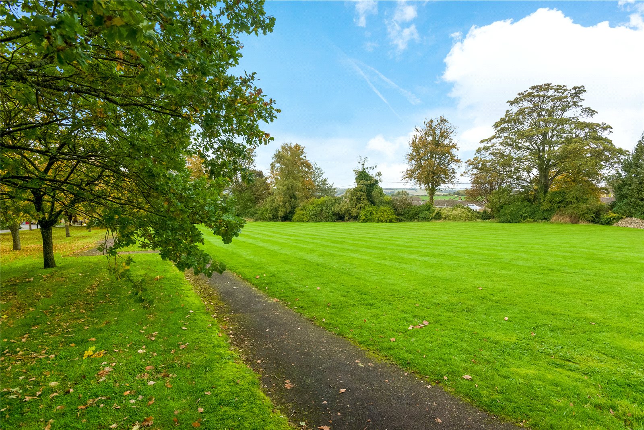Norton Park, Cotshill Gardens, Chipping Norton, Oxfordshire, OX7 5UW
- Terraced House
- 3
- 1
- 2
Description:
A Surprisingly Spacious Three Bedroom Grade II Listed Cotswold Stone Residence Set in this Historic Building only a Short Walk from the Town Centre of Chipping Norton.
Canopy Porch to Hard Wood Front Door to
Spacious Entrance Hall, Stairs to First Floor Level with Understairs Cupboard, Tiled Floor, Double Glazed Window to Front Aspect, Part Glazed Double Doors to Kitchen/Dining Room
Cloakroom
Comprising of White Suite, Low Level WC, Pedestal Hand Basin, Tiled Floor, Double Glazed Windows to Front Aspect, Wall Mounted Gas Central Heating Boiler.
Kitchen/Diner
fitted with a range of Matching Wall and Base Units with Work Surface, Built in Gas Hob with Extractor Above, Built in Double Oven, Integrated Fridge/Freezer and Dishwasher, Plumbing for Washing Machine, Tiled Floor, Central Island, Two Double Glazed Windows to Side and Rear Aspect, Double Glazed Panelled Door Leading to Rear Garden.
First Floor Landing,
Double Glazed Windows to Front Aspect, Stairs to Second Floor, Double Doors through to
Sitting Room
Attractive Wooden and Tiled Fireplace, Built in Range of Shelves and Cupboards, Double Glazed Window to Rear Aspect, Double Glazed Panelled Door to Rear Aspect, Juliet Balcony with Two Double Glazed Windows to Front Aspect.
Bedroom Double Glazed Windows to Front Aspect
Second Floor Landing
Double Glazed Windows to Front Aspect, Built in Double Airing Cupboard, Access to Loft Space.
Master Bedroom
Range of Built in Wardrobes with Cupboards above, Two Double Glazed Windows to Rear Aspect with Views of the Front Lawn Area.
En-suite Bathroom
Comprising White Suite of Panelled Bath with Shower Above, Pedestal Hand Wash Basin and Low Level WC. Tiled flooring, Part Tiled Walls, Double Glazed Windows to Front Aspect.
Bedroom
Double Glazed Window to Rear Aspect.
Bathroom
Comprising White Suite of Panelled Bath with Shower Above, Pedestal Hand Basin and Low Level WC. Part Tiled Walls, Tiled Floor, Double Glazed Windows to Front Aspect.
Outside
To the Rear of the Property is a Lawned Area with a Small Patio within an Attractive Planted Space Offering an Open but Secluded Feel.
There is a Car Parking Space to the Right of the Property with an Additional Parking Space to the Right of the First Set of Garages. There’s a Gravelled Area to the Front Enclosed by a Trimmed Box Hedge.
The Property Benefits from Gas Central Heating and Double Glazed Windows.
Tenure
Long leasehold with 900+ years remaining. However, the residents have started the process to acquire the freehold for each property. Ownership includes a share in the management company. Service charge of £400 per year due quarterly.


