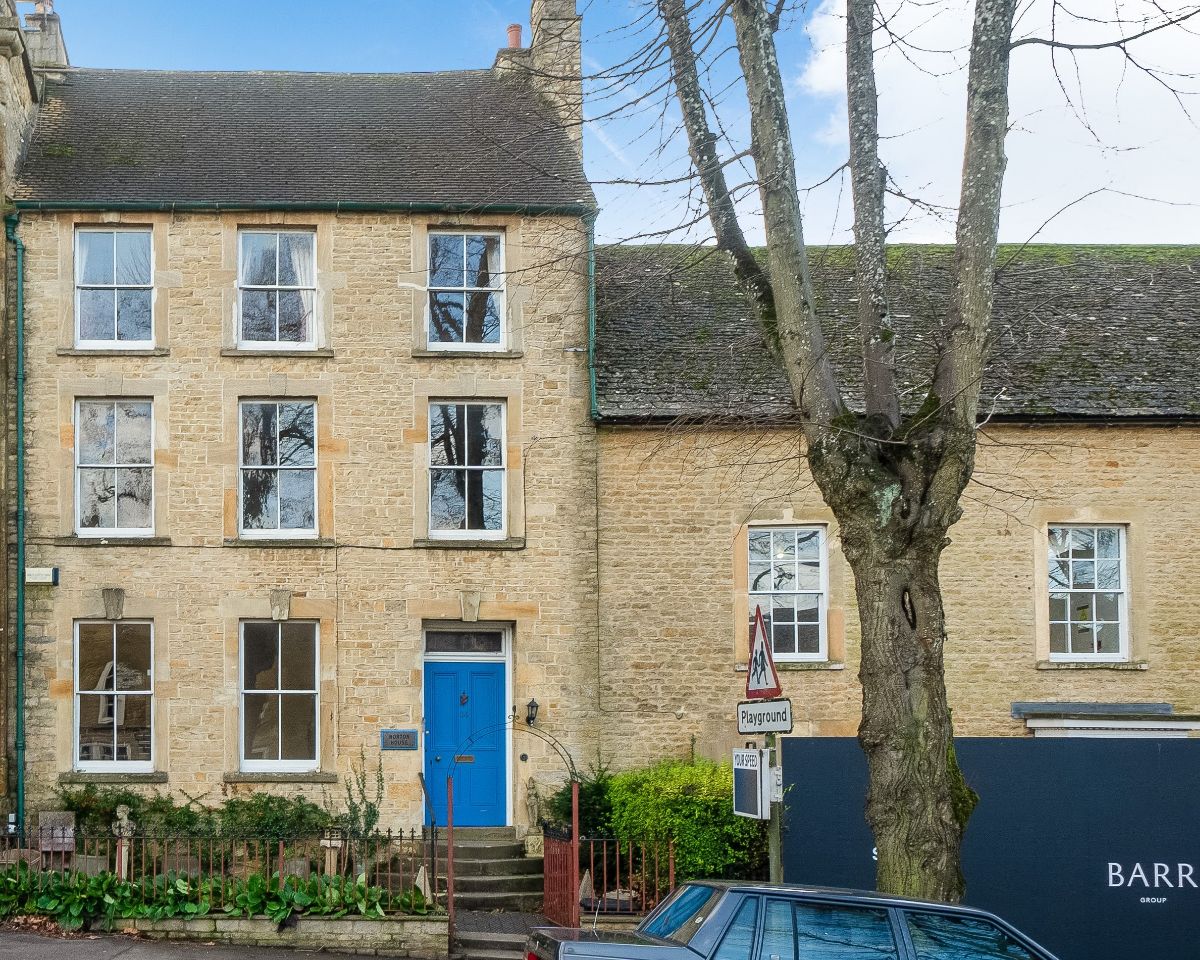Norton House, New Street, Chipping Norton
- Terraced House
- 4
- 2
- 2
Description:
Available Now - A Four Storey Period Town House in the Heart of Chipping Norton with Sitting Room/Kitchen/Family Room, Sitting/Dining Room, Kitchen/Breakfast Room, Four Bedrooms - Master with Ensuite & Family Bathroom
Hard Wood Front Door to
Entrance Hall - Glass Panelled Door to Inner Hall
Sitting Room/Kitchen/Family Room - Two Sash Windows to Front Aspect, Multi Fuel Fire with Stone Surround. Small Kitchenette area with Single Bowl Sink Unit, Inset Two Ring Electric Hob, Door to
Inner Hall - Door to Main Inner Hall
Bedroom Two - Two Double Glazed Window to Rear Aspect
Shower Room - Comprising White Suite with Double shower Cubicle with Shower and Rain Shower over, Pedestal Hand Basin, Low Level W.C., Part Tiled Walls
Main Inner Hall - Exposed Wooden Floor & Staircase for First Floor & to the Lower Ground Floor Level
Lower Ground Floor
Hallway - Walk in Cupboard
Study - Door to Mews Area, Wood burning Fire, Door to Storage Areas with plumbing for Washing Machine & Tumble Dryer
First Floor Landing - Exposed Wooden Floor, Wooden Staircase to 2nd Floor
Sitting/Dining Room - Attractive Ornate Fireplace with Wood Surround & Mantlepiece, Wooden Floor, Three Windows to Front Aspect, Coved Ceiling
Kitchen/Breakfast Room - Fitted with 1 & ½ Sink Unit with Cupboards Below, Range of Matching Base and Wall Units with Work Surface, Part Panelled Walls, Gas Range Cooker, Dishwasher, Exposed Wooden Floor, Two Double Glazed Window to Side and Rear Aspect, Wall Mounted Gas Central Heating Boiler
Second Floor
Large Landing - Exposed Wooden Floor, Access to Loft Space, Two Double Glazed Rea Aspect, Countryside Views
Master Bedroom - Range of Built in Wardrobes with Dressing Table, Two Windows to Front Aspect, Exposed Wooden Floor
Ensuite Shower Room - Comprising White suite with Walk-in Shower Cubicle with Multi Spray Shower unit, Pedestal Hand Basin, Low Level W.C., Heated Towel Rail, Exposed Wooden Floor
Bedroom Two - Double Glazed Window to Rear Aspect, Exposed Wooden Floor
Bedroom Three - Window to Front Aspect, Exposed Wooden Floor
Bathroom - Comprising White Suite with Panelled Bath with Separate Shower Over, Pedestal Hand Basin, Low Level W.C., Fully Tiled Walls, Exposed Wooden Floor
Outside
There is a small wrought Iron Vaulted area to the Front of the Property, but no other outside space.
On Street Parking is Outside the Property
The Property Benefits from Gas Central Heating and Double Glazed Windows (where specified)
Council Tax Band: D (West Oxfordshire District Council)
Deposit: £2,595
Holding Deposit: £519















