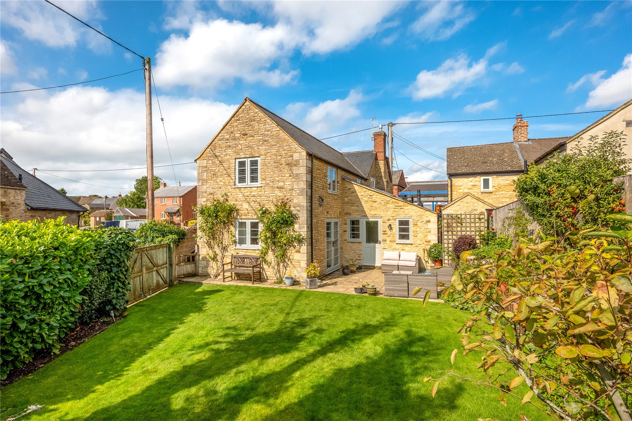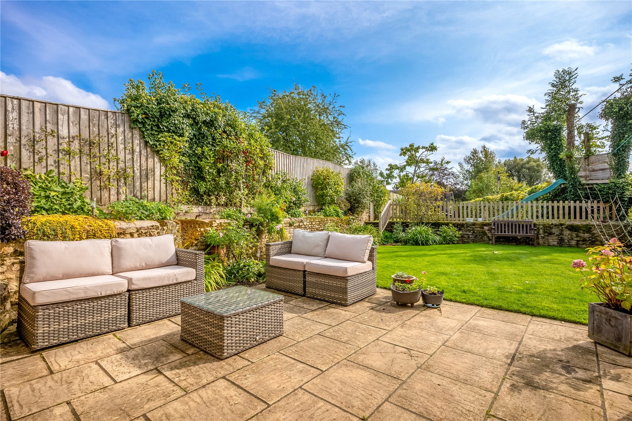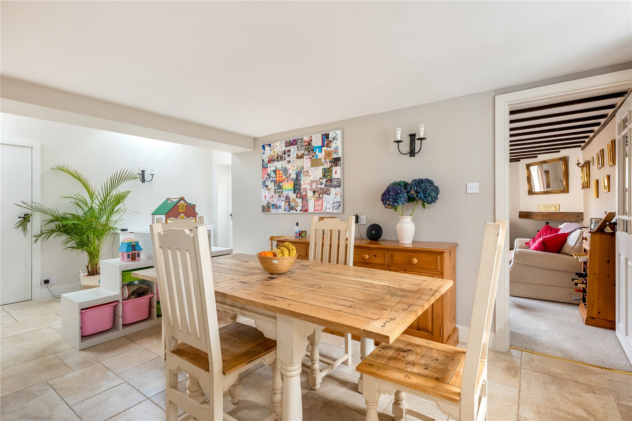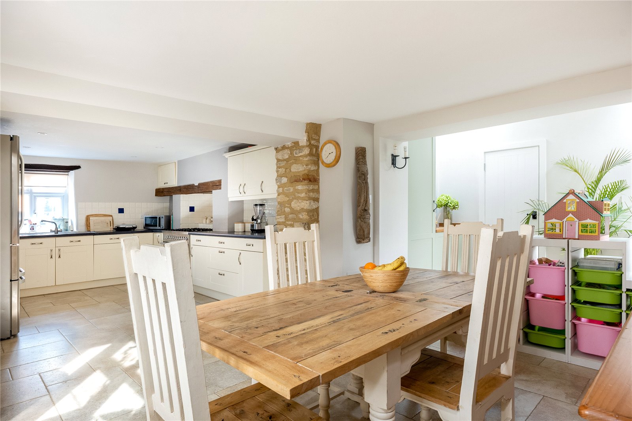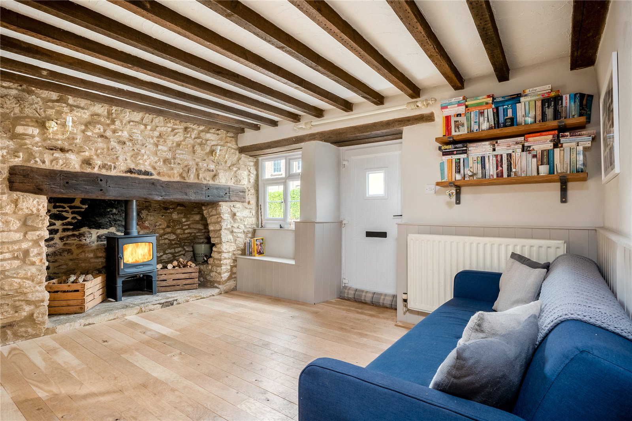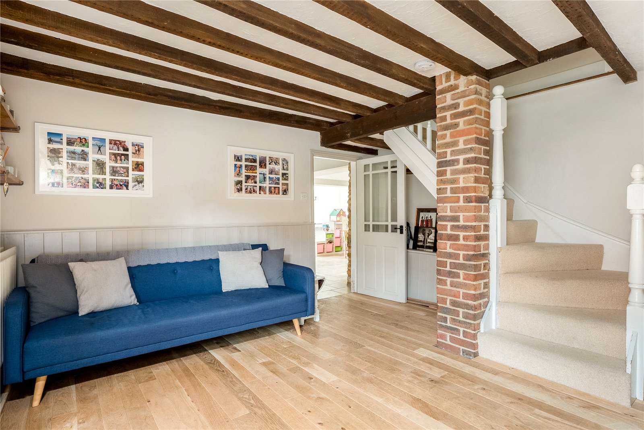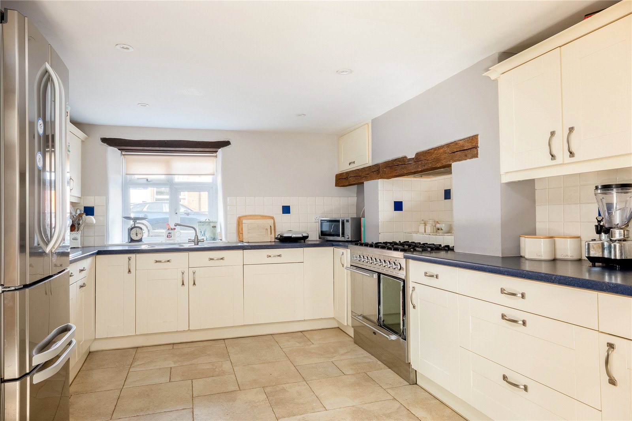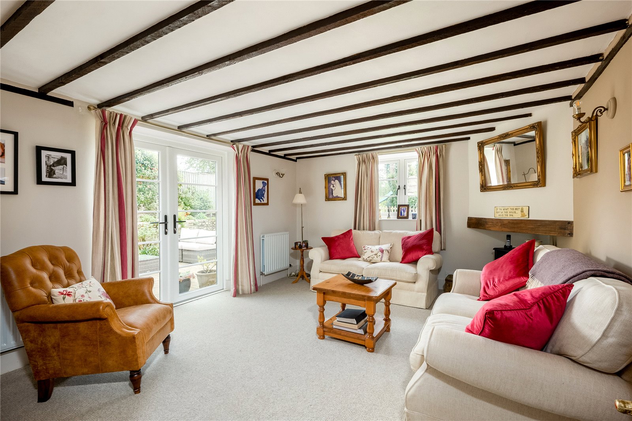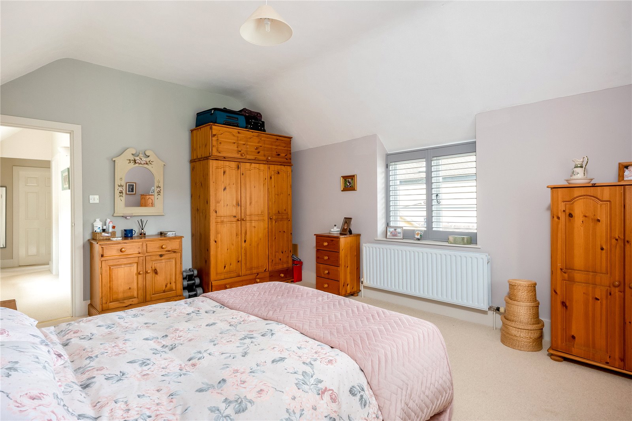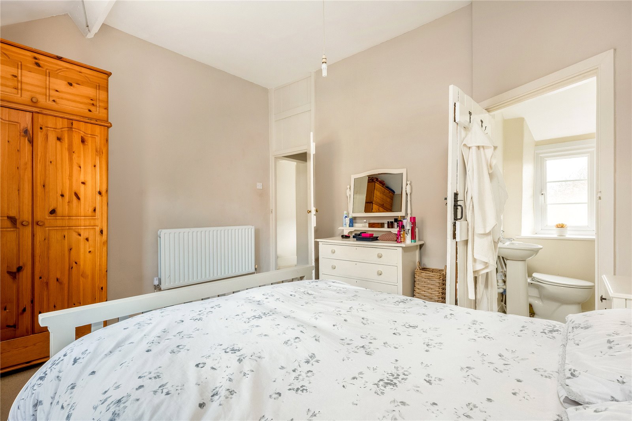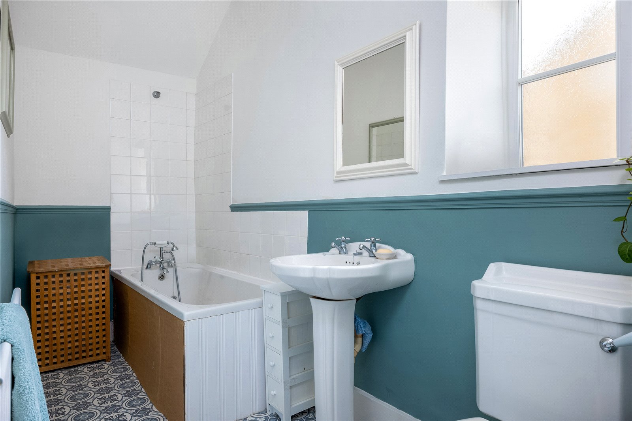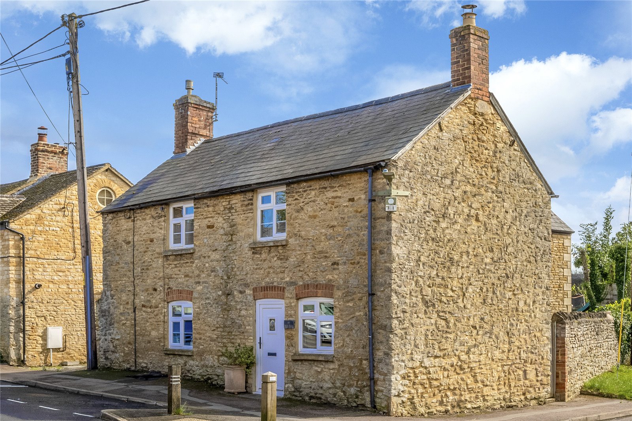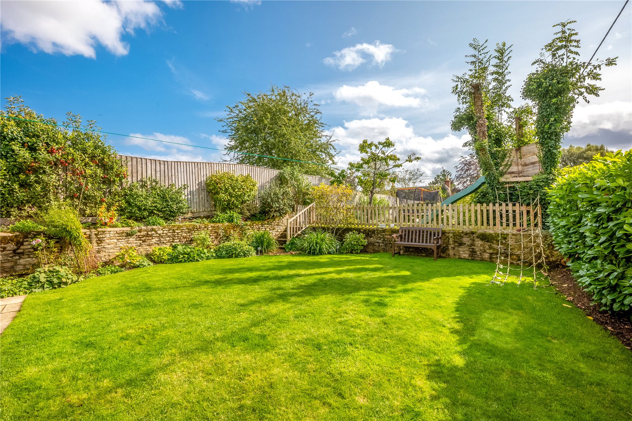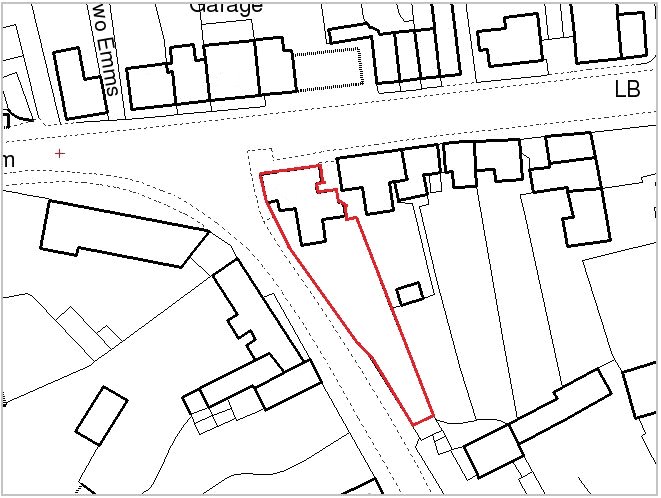North Street, Middle Barton, OX7 7BJ
- Detached House
- 4
- 3
- 2
Description:
A pretty and beautifully presented and extended, four bedroom family house with a south facing garden.
This delightful family property has been thoughtfully extended with a beautiful open plan kitchen and dining room forming the central hub of the house.
Front door from pavement to
Sitting Room
Stairs to first floor, exposed stone chimney breast with timber beam over, large open fireplace with stone hearth containing wood burning stove, exposed ceiling beams, window seat, painted tongue and groove panelling, book shelf, wall lights, telephone point, double radiator, double glazed windows to front.
Glazed panel door to open plan kitchen/dining room.
Kitchen
Ceramic floor tiles, a range of fitted floor and wall mounted units with cream painted fronts including soft close drawers, corner space-saver cupboards and saucepan drawers, laminate worksurfaces, one and a half bowl stainless steel sink with mixer tap, tiled splashbacks, integrated Neff dishwasher, Britannia six hob gas fired range cooker with two electric ovens and grill set in an alcove with tiled shelf to rear and exposed beam over, downlighters, double glazed windows to front.
Dining Room
Continuation of ceramic tiled floor, storage cupboard (to match kitchen units) with deep shelf above, broom cupboard, double radiator, single radiator, two Velux roof lights, half glazed panel door to garden, double glazed windows to side.
Door to
Rear Porch
Double glazed stable door to rear gravel courtyard, continuation of ceramic tiled floor, double glazed stable door to rear gravel courtyard, hanging space for coats, single radiator, downlighters.
Door to
Cloakroom
Continuation of ceramic tiled floor, white low level WC, pedestal wash hand basin, single radiator, extractor fan, downlighters.
Family Room
Wood floor, exposed ceiling beams, corner fireplace with stone hearth and exposed beam above (not functioning), TV point, ethernet point, two double radiators, wall lights, French windows to garden.
Utility Room
Belfast sink with mixer taps with cupboard below, deep window shelf, space and plumbing for washing machine, space and exterior ventilation for tumble dryer and central heating boiler.
Stairs to first floor landing
Single radiator.
Master Bedroom
Double radiator, ethernet point, window to side and to rear with views over the garden.
Ensuite Shower-room
Tiled floor, pedestal wash hand basin, low level WC, walk in shower cubicle with fully tiled walls and glass side panel, rain head shower and separate handheld shower, extractor fan, downlighter.
Bedroom Two
Double glazed window to front.
Bedroom Three
Single radiator, clothes hanging space, double glazed window to side.
Bedroom Four
Loft access, double glazed window to front.
Family Bathroom
Panelled bath with mixer taps and shower over, tiled splashbacks, pedestal wash hand basin, low level WC, deep window shelf, medicine cupboard, airing cupboard with slatted shelves.
Garden
The pretty garden is to the rear of the property with garden shed. Immediately to the rear of the house is a good side patio for outside dining, outside tap and light. The garden is mainly laid to lawn, with raised beds and herbaceous borders stocked with mature shrubs, perennials and climbing plants, mature trees and well-established hedges. The lawn is in two parts with a pretty low stone wall with stone steps to the side separating the upper and lower lawns. At the far end of the garden is a small vegetable garden and a good-sized garden shed.
Access to the house from Mill Lane is by way of a tall wooden gate which leads into a gravel courtyard with access to the rear porch. There is a small octagonal greenhouse, wooden bin store and log store and a low picket gate to the garden. There is road access from Mill Lane by way of tall double wooden gates with the potential to reinstate off-road parking to the rear of the property.


