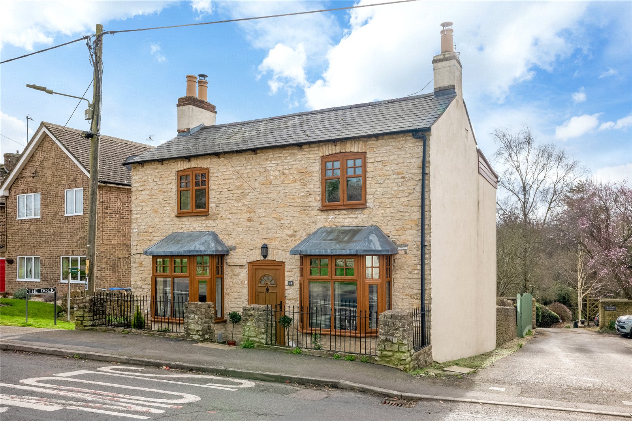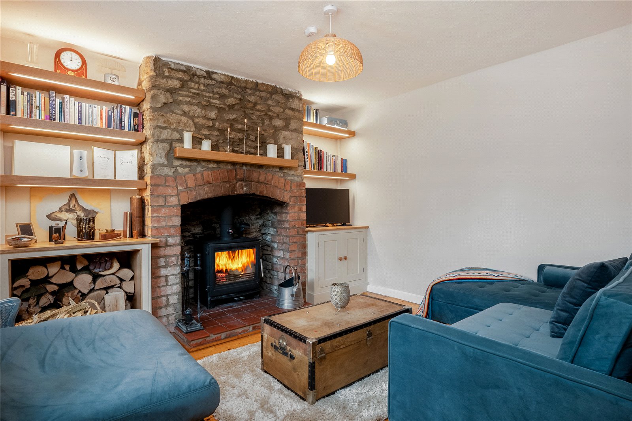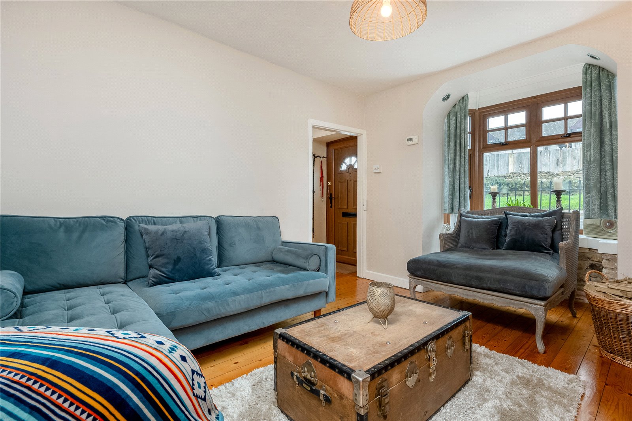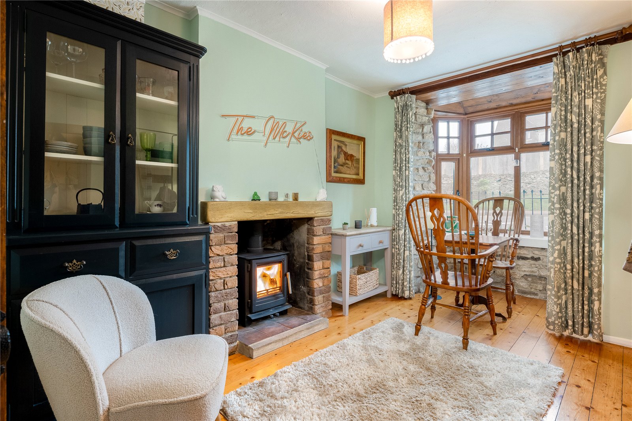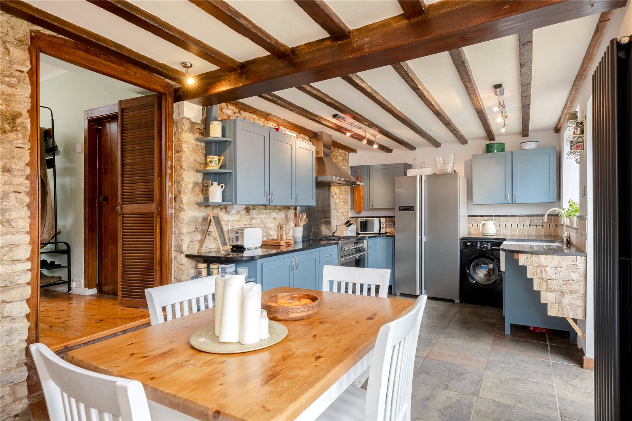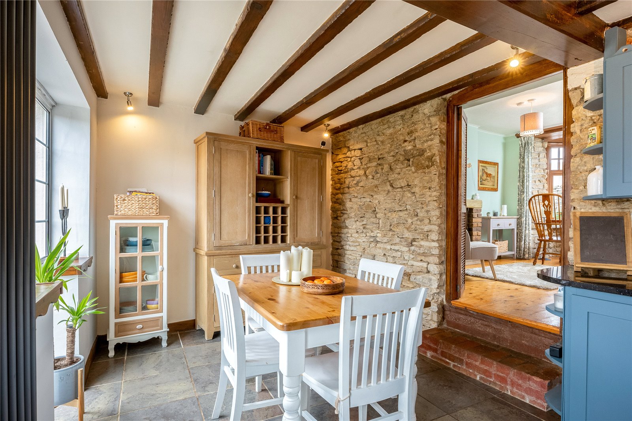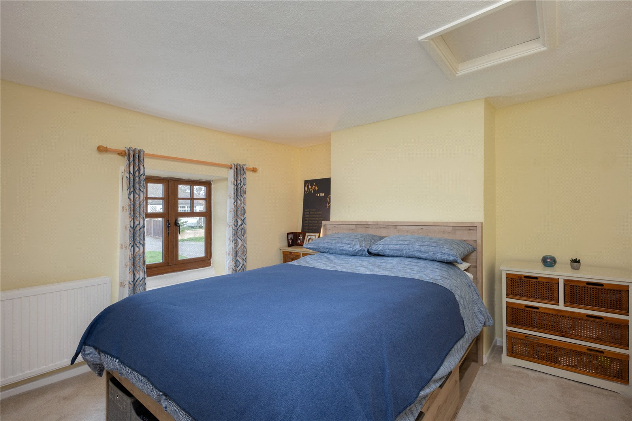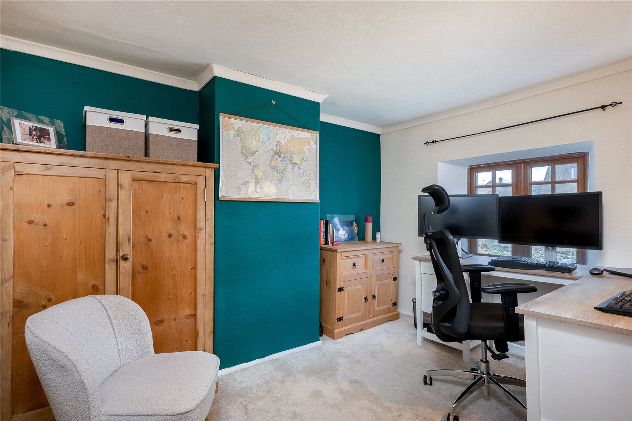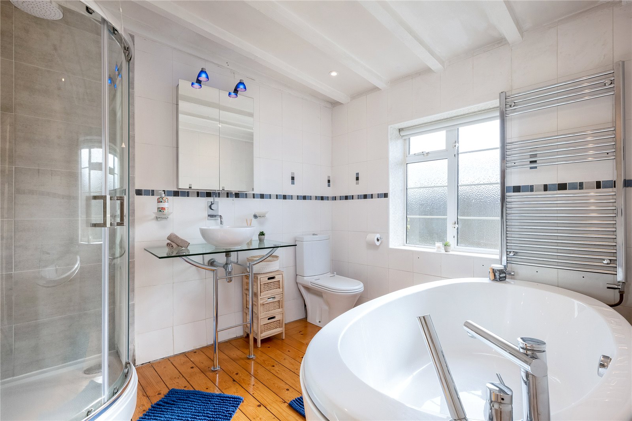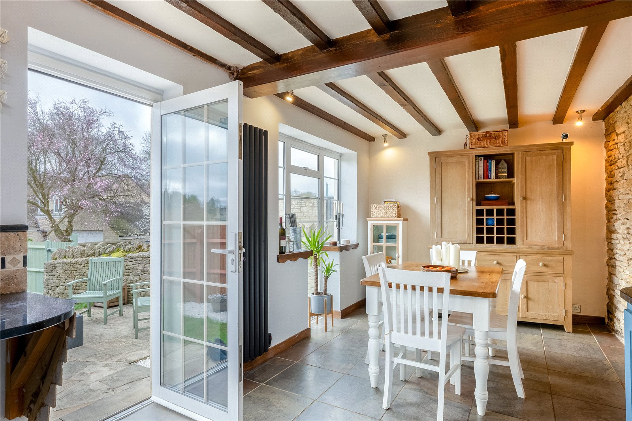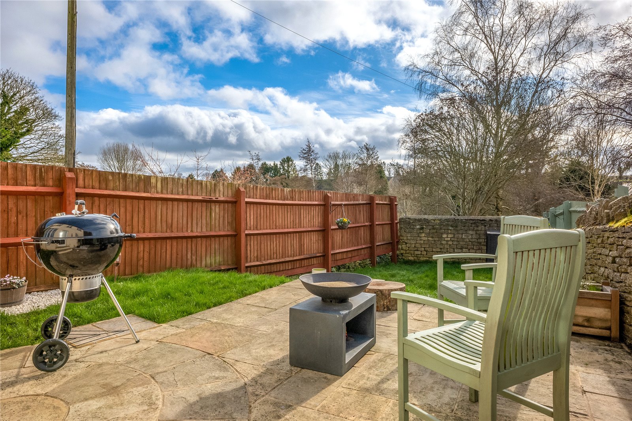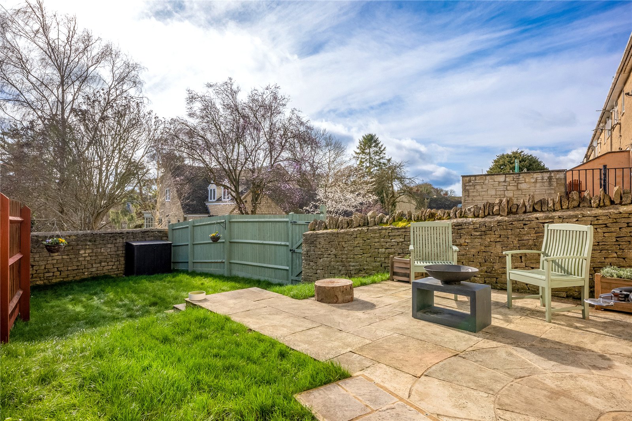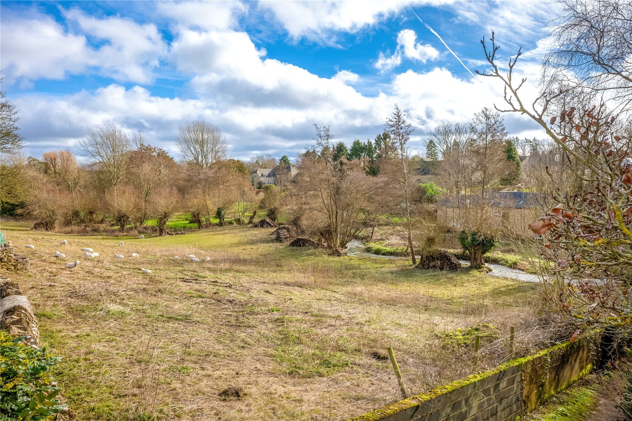North Street, Middle Barton, Chipping Norton, Oxfordshire, OX7 7BJ
- Detached House
- 3
- 1
- 1
Description:
A Rarely Available Three Double Bedroom Detached Stone Cottage Which Has Been Recently Improved and Updated and has a South Facing Garden.
uPVC Front Door to
Entrance Hall
Exposed Wood Floor. Stairs to First Floor Level.
Sitting Room
Attractive Wood Burning Fire with Brick Chimney Breast and Tiled Hearth. Exposed Wood Floor. Double Bay Windows to Front Aspect. Range of Built-In Cupboards and Shelves with LED Strips Incorporated. The Built-In Cupboards are a Recent Addition and also Include Storage for Logs to One Side
Dining Room
Attractive Wood Burning Fire with Brick Chimney Breast & Tiled Hearth. Exposed Wood Floor. Double Glazed Bay Windows to Front Aspect. Door to Celler (Lower Ground Floor). Door to Kitchen/Dining Room.
Kitchen/Dining Room
Fitted with Double Butlers Sink with Cupboards Under, Fitted with a Range of Matching Wall and Base Units with Work Surfaces. SMEG 6-Ring Gas Range Cooker with Extractor Hood Above, Very Large Kenwood Fridge/Freezer Included, Space for a Dish Washer, and plumbing for washing machine, Tiled Floor, Double Glazed Windows and Door to Rear Garden, Exposed Beam Ceiling.
Lower Ground Floor.
Light and Power, Radiator. Ideal for workshop/study area.
First Floor Landing: Exposed Wood Floor
Bedroom 1: Double, Carpeted, Glazed Window to Front Aspect. Access to Loft; Built in Wardrobe.
Bedroom 2: Double, Carpeted, Glazed Windows to Front Aspect.
Bedroom 3: Double, Carpeted, Glazed Windows to Rear Aspect with Lovely Views.
Family Bathroom
Comprising of Free Standing White Suite of Panel Bath, Separate Shower Cubicle, Low Level WC, Hand Wash Basin Set on a Glass Plinth, Tiled Walls. Exposed Wood Floor. Exposed Beam Ceiling.
Outside
Front Garden Enclosed by Wrought Iron Railings and Neatly Laid to Gravel.
Rear Garden
Fully Enclosed and South Facing, Laid with Paved
Patio but Mainly to Lawn
The Property Benefits from Gas Heating and Double Glazed Windows.
Planning Permission was Granted in December 2023 (Ref. 23/02594/HHD) for a Rear Single Storey Extension, Addition of a Second Bathroom with Shower in the Basement/Ground Floor, Front Porch and to Extend the Lower Ground Floor.


