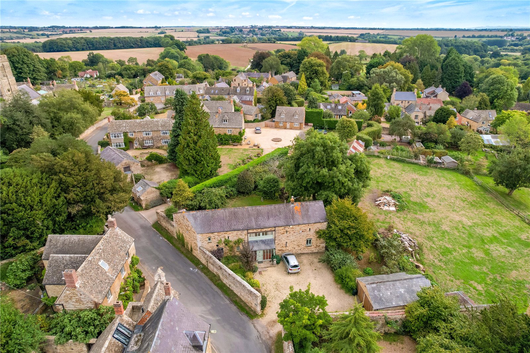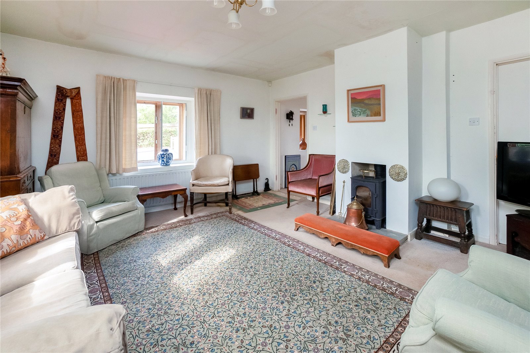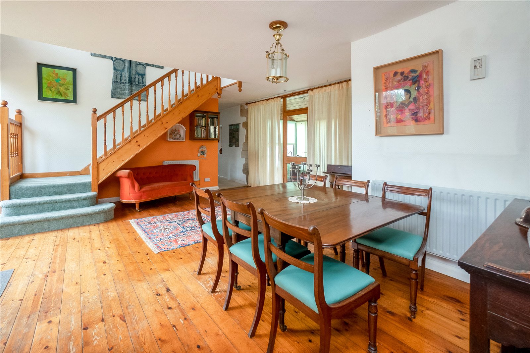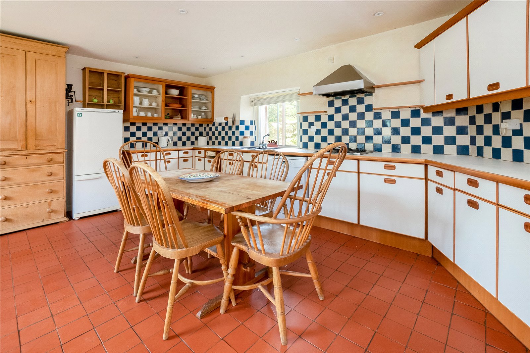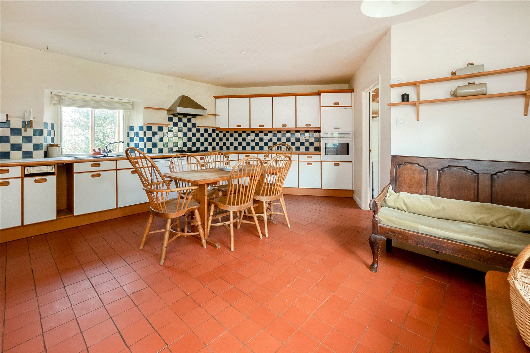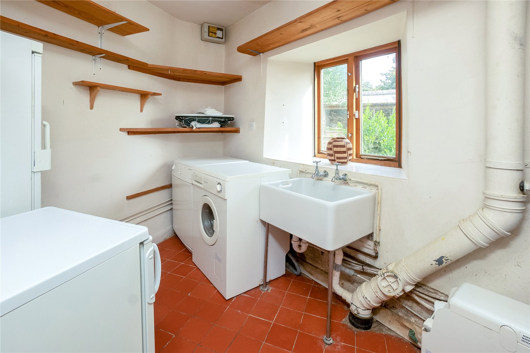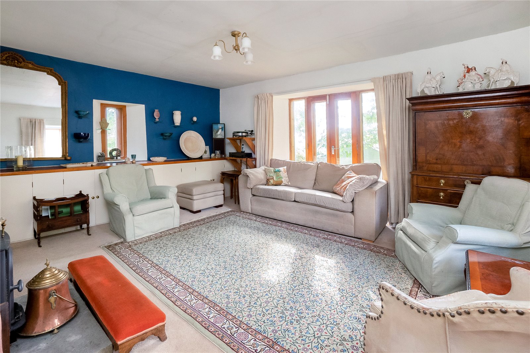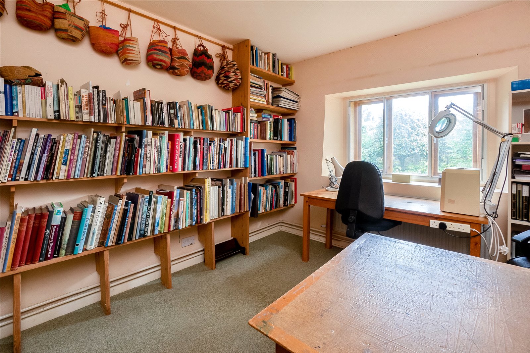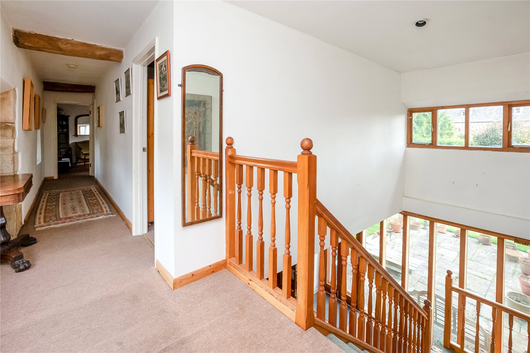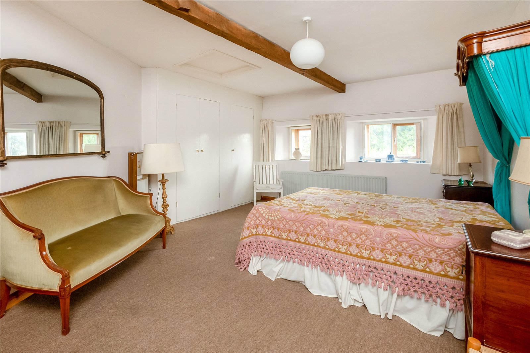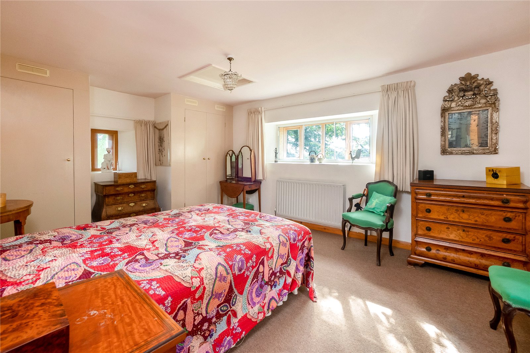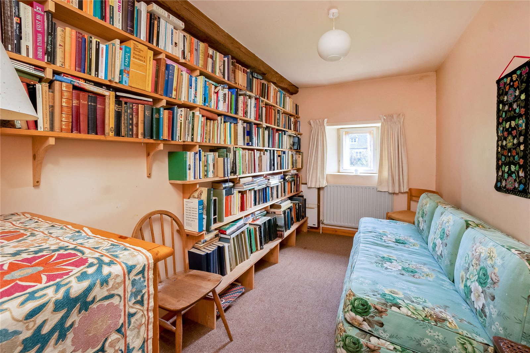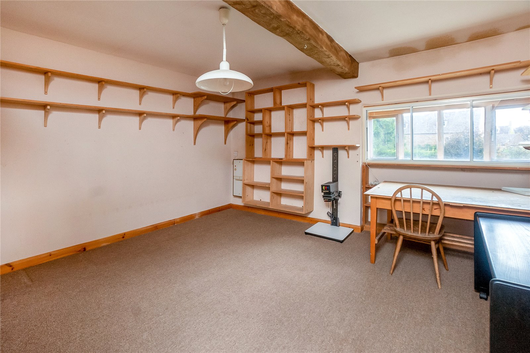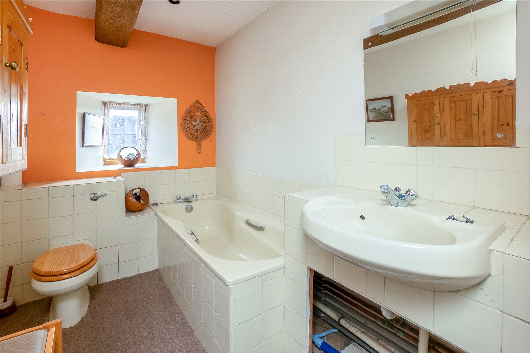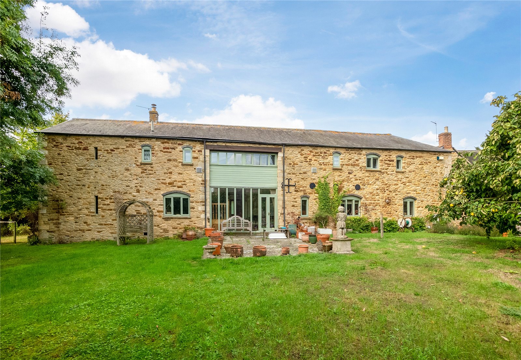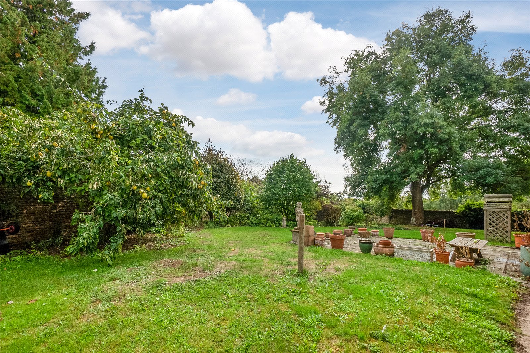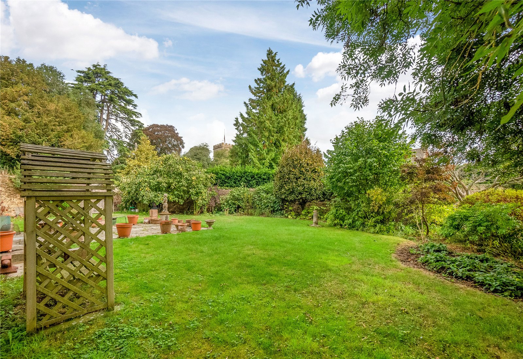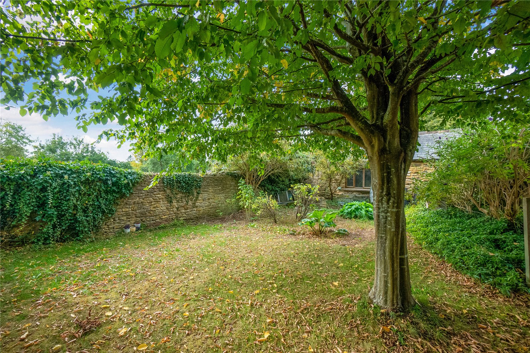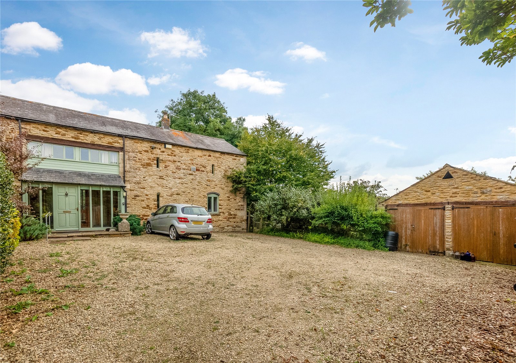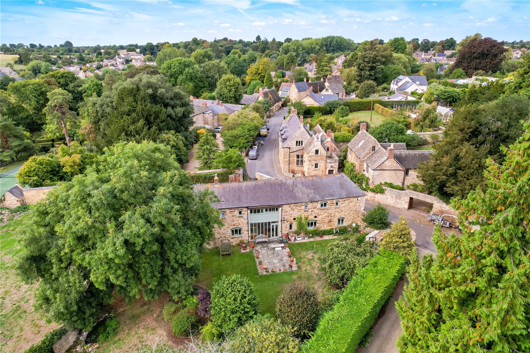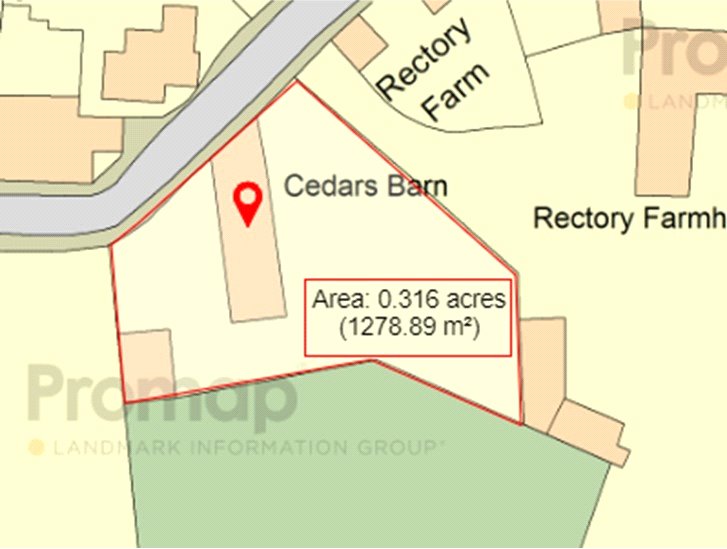North Side, Steeple Aston, Bicester, Oxfordshire, OX25 4SE
- Detached House
- 4
- 2
- 2
Key Features:
- Outbuilding
Description:
A Handsome Four Bedroom Detached Converted Barn Built from the Lovely Local Stone that Exemplifies the Sought After Village of Steeple Aston. The Property Benefits from a Double Garage and is Set in Gardens of Just Under a Third of an Acre (0.316 Acres). In Need of Some Modernisation.
Hardwood Front Door to
Entrance Porch – Quarry Tiled Floor. Full Length Double Glazed Windows to Front and Side Aspect. Glass Door and Side Panels to
Dining Hall – Exposed Wooden Floor. Balustrade Staircase to First Floor Level. Full Length Double Glazed Windows and French Doors to Rear Garden
Cloakroom – Comprising White Suite of Hand Wash Basin with Vanity Unit Below and Low Level WC. Part Tiled Walls and Quarry Tiled Floor. Double Glazed Window to Front Aspect
Inner Hall – Triple Glazed Arrow Slit Window to Front Aspect
Sitting Room – Attractive Wood Burning Fire with Stone Hearth. Triple Glazed Window to Front Aspect and Triple Glazed Arrow Slit Window to Rear Aspect and Triple Glazed French Doors to Rear Garden
Study – Triple Glazed Window to Rear Aspect
Kitchen/Breakfast Room – Fitted with a Range of Matching Wall and Base Units with Worksurfaces and Part Tiled Walls. Integrated Gas Hob with Extractor Hood Above and Eye Level Oven. Plumbing for Dishwasher. Quarry Tiled Floor and Triple Glazed Windows to Front and Rear Aspect
Utility Room – Fitted with Butlers Sink, Plumbing for Washing Machine and Tumble Dryer. Quarry Tiled Floor. Wall Mounted Gas Central Heating Boiler. Double Glazed Window to Rear Aspect
First Floor Landing – Double Glazed Window to Front Aspect and Two Double Glazed Arrow Slit Windows to Front Aspect. Exposed Stonework and Timbers
Bedroom – Triple Glazed Windows to Front and Rear Aspects. Range of Built in Wardrobes
Bedroom – Triple Glazed Window to Side Aspect and Triple Glazed Arrow Slit Windows to Front and Rear Aspect
Bedroom – Triple Glazed Window to Rear Aspect and Exposed Beam
Bedroom – Triple Glazed Window to Rear Aspect
Shower Room – Comprising Walk in Double Shower Cubicle, Hand Wash Basin with Tiled Surround and Low Level WC. Double Glazed Window to Rear Aspect
Bathroom – Comprising White Suite of Panel Bath, Hand Wash Basin with Tiled Surround and Low Level WC. Exposed Beam. Double Glazed Window to Rear Aspect. Built in Airing Cupboard
Outside – The Property is Approached Via a Large Gravel Driveway with Parking for Numerous Vehicles Leading to a Detached Double Garage with Timber Wooden Snug. Door to the Front and Window to Side Aspect
The Gardens Lie to the Rear and Side of the Property and are Enclosed by a Beautiful Stone Wall Giving a High Degree of Privacy and Seclusion. There is a Paved Patio but the Gardens are Mainly Laid to Lawn with Various Flower and Shrub Beds and Mature Trees. There is also a Garden Pond and a Vegetable Garden at the Side of the Garage. There are Two Timber Sheds and an Observatory. A Small Orchard is to the Rear of the Garden
The Property Benefits from Gas Central Heating and Double and Triple Glazed Windows.
Cherwell District Council
Tax Band G
(Subject to change after completion).


