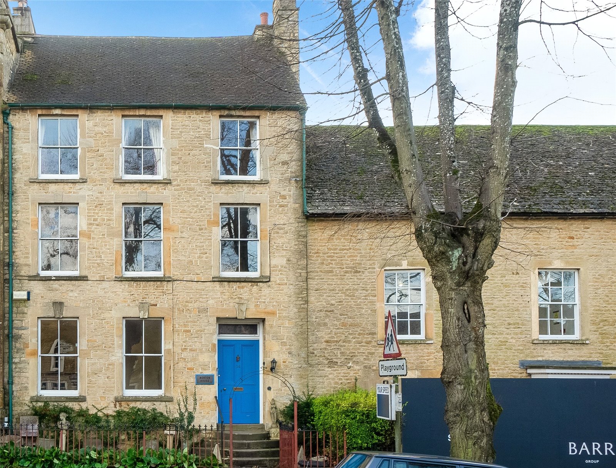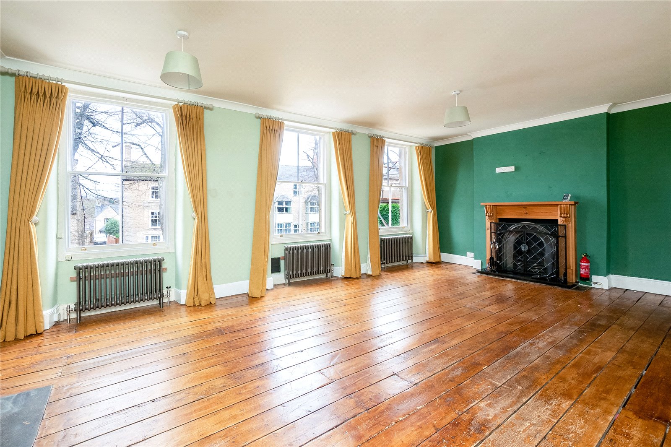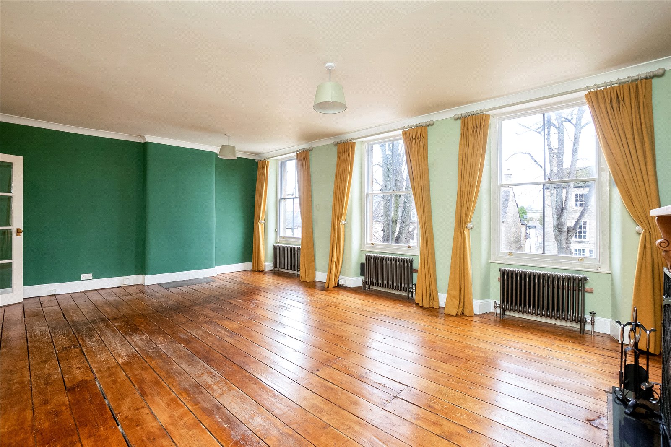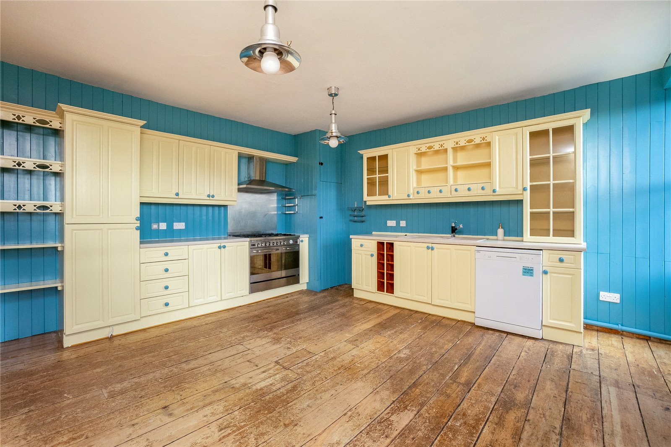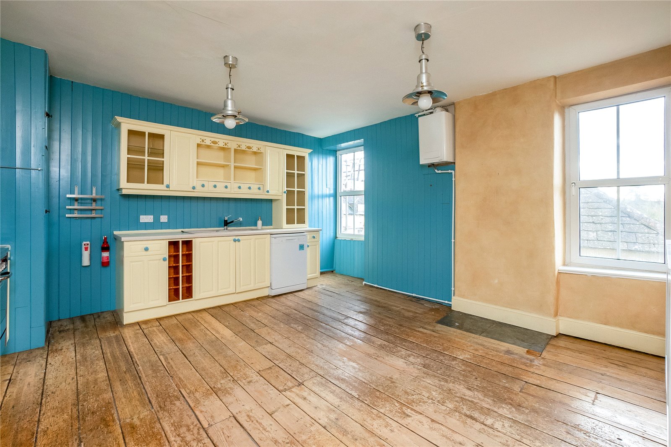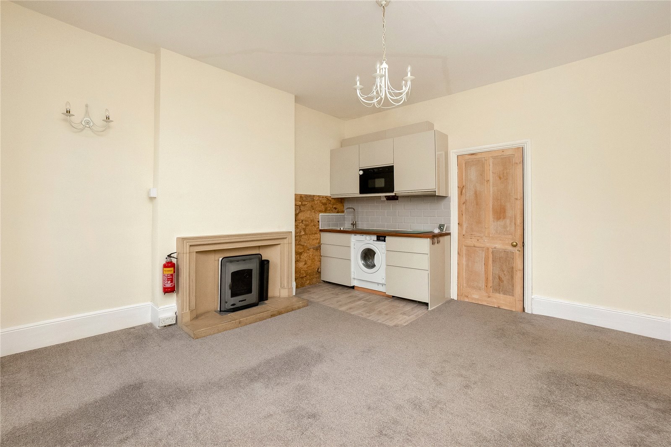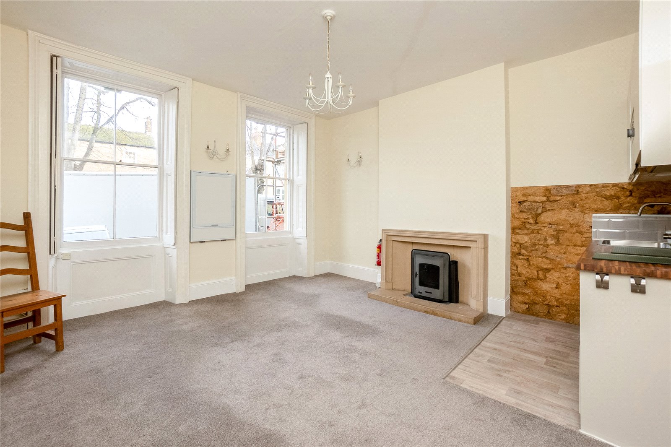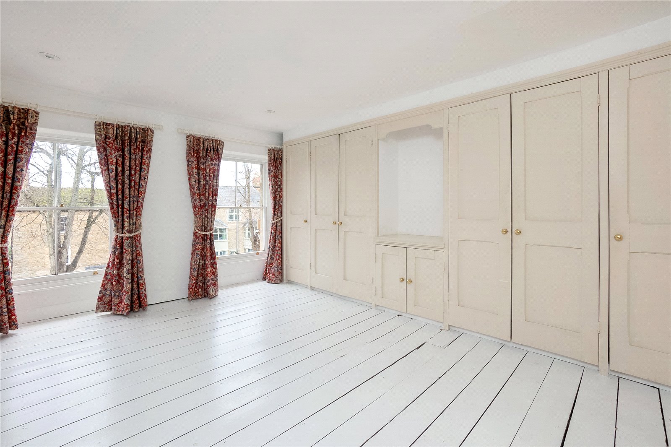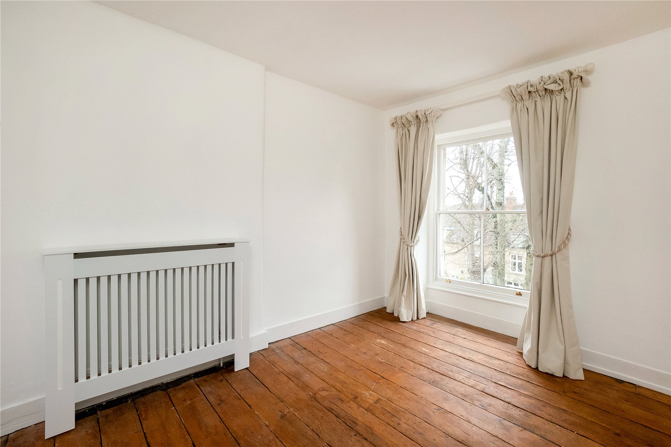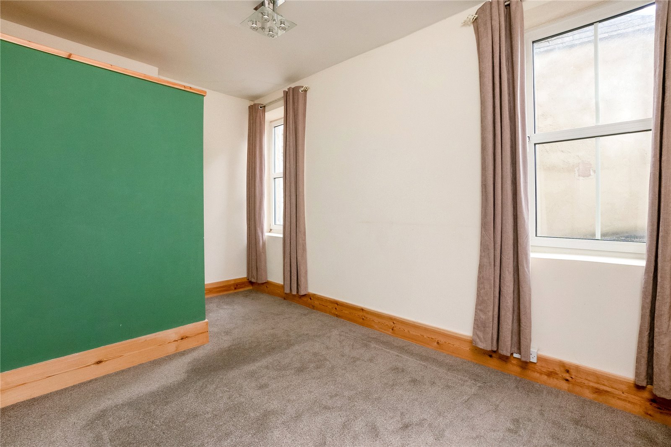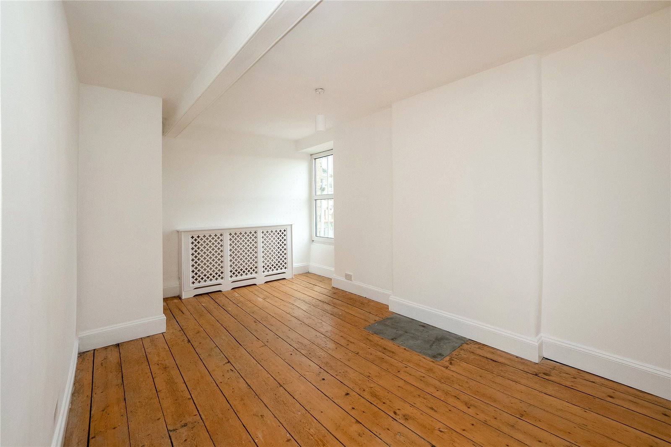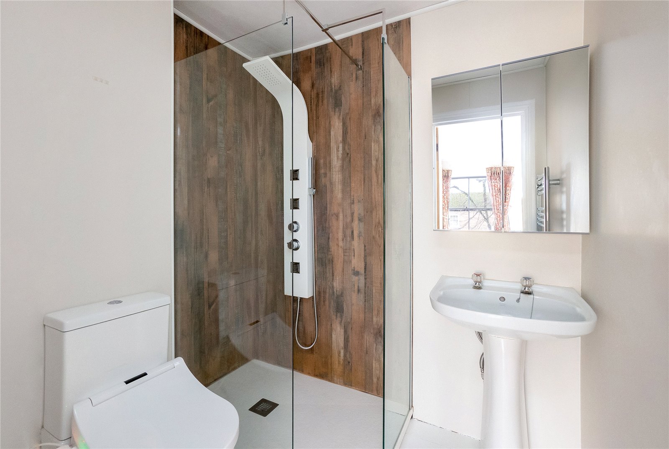New Street, Chipping Norton, Oxfordshire, OX7 5LJ
- Terraced House
- 4
- 4
- 3
Description:
A four bedroom stone Grade II Listed building built circa 1620, situated in the heart of the town, offering plenty of character with original facade and sash windows, benefitting from flexible living accommodation.
Hard Wood Front Door to
Entrance Hall – Glass panelled door to Inner Hall
Sitting Room/Kitchen – Two sash window to Front aspect, multi fuel fire with stone surround. Small Kitchenette area with single bowl sink unit, inset two ring electric hob, microwave cooker, door to
Inner Hall – Door to Main Inner Hall
Bedroom – Two double glazed windows to rear aspect.
Shower Room – Comprising white suite with double shower cubicle with shower and rain shower over, pedestal hand wash basin, low level W.C., part tiled walls.
Main Inner Hall – Exposed wooden floor & staircase for first floor & to the lower ground floor level
Lower Ground Floor
Hallway – Walk in cupboard.
Study – Door to mews area, woodburning fire, door to storage areas with plumbing for washing machine & tumble dryer.
First Floor Landing – Exposed wooden floor, wooden staircase to 2nd floor
Sitting/Dining Room – Attractive ornate fireplace with wood surround & mantlepiece, wooden floor, three windows to front aspect, coved ceiling.
Kitchen/Breakfast Room – Fitted with 1 & ½ sink unit with cupboards below, range of matching base and wall units with work surface, part panelled walls, gas range cooker, dishwasher, exposed wooden floor, two double glazed windows to side and rear aspect, wall mounted gas central heating boiler.
Second Floor
Large Landing - Exposed wooden floor, access to loft space, two double glazed windows to rear aspect, countryside views.
Master Bedroom – Range of built in wardrobes with dressing table, two windows to front aspect, exposed wooden floor.
Ensuite Shower Room – Comprising white suite with walk-in shower cubicle with multi spray shower unit, pedestal hand wash basin, low level W.C., heated towel rail, exposed wooden floor.
Bedroom – Double glazed window to rear aspect, exposed wooden floor.
Bedroom – Window to front aspect, exposed wooden floor.
Bathroom – Comprising white suite with panelled bath with separate shower over, pedestal hand wash basin, low level W.C., fully tiled walls, exposed wooden floor.
Outside
There is a small wrought iron vaulted area to the front of the property, but no other outside space.
On street parking is outside the property.
The property benefits from gas central heating (new boiler installed in 2023). There is separate heating between the 1st floor and upper floors. The 1st floor is therefore independent of the house and suitable for a live in apartment / rental or Air BNB. The current owners have rented the 1st floor out as an Air BNB for approx. £9,000 pa. There is also a spacious double story loft suitable for conversion (subject to planning). The current owners had prior consent for conversion into three apartments was given several years ago.


