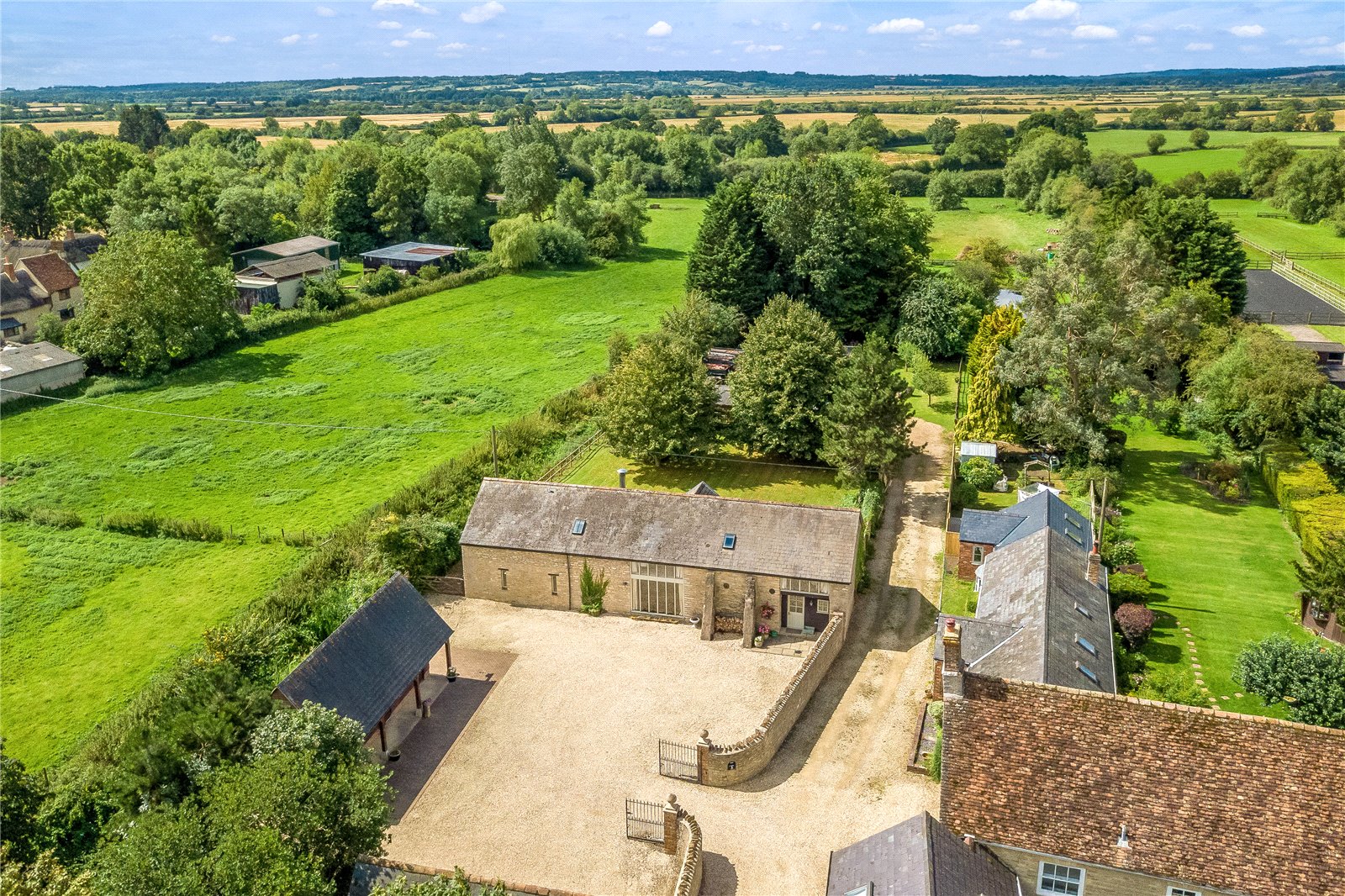Murcott, Kidlington, OX5 2RE
- House
- 5
- 3
- 2
Key Features:
- Outbuilding
- Secondary Accom
Description:
A Rarely Available Detached Stone Barn Conversion Set In Over a Quarter of an Acre of Garden with Countryside Views and A Detached Double Car Port with Annexe Above and Detached Stable Block
Re... cessed Porch to High Glazed Front Door To
Entrance Hall – Balustraded Staircase to First Floor Level with Understairs Recess, Exposed Beam Ceiling, Exposed Stone Floor
Cloakroom – Comprising of White Suite of Low Level WC, Pedestal Hand Wash Basin, Tiled Floor, Double Glazed Window to Front Aspect
Sitting Room – Attractive Log Burning Stove with Oak Surround and Stone Hearth, Exposed Beam Ceiling, Exposed Wooden Floor, Double Glazed Picture Window to Front Aspect, Double Glazed Arrow Window to Front Aspect, Double Glazed French Doors To
Sunroom – A Stone and Double Glazed Construction with Tiled Floor, Views Over the Garden and Neighbouring Field
Dining Room – Double Glazed Window to Side and Rear Aspect, Double Glazed Arrow Window to Front Aspect, Exposed Wall and Exposed Timbers. Exposed Beam Ceiling
Kitchen / Breakfast Room – Fitted with A Range of Pine Wall and Base Units with Inset Butlers Sink, Dresser. Part Tiled Walls, Integrated Rangemaster Electric Cooker with Extractor Hood Above, Integrated Dishwasher. Tiled Floor, Double Glazed Window to Rear Aspect, Exposed Beam Ceiling, Door To
Utility Room – Fitted with Stainless Steel Sink Unit with Cupboards Under. Range Of Matching Wall and Base Units with Worksurfaces, Part Tiled Walls, Plumbing for Washing Machine and Tumble Dryer, Freestanding Oil Central Heating Boiler, Tiled Floor, Exposed Beam Ceiling, High Glazed Door To
First Floor Study / Landing – Double Glazed Velux Window to Front Aspect, Built in Airing
Cupboard, Access to Loft Space
Master Bedroom – Double Glazed Window to Side Aspect with Views Over Open Fields and The Countryside Beyond. Range Of Built in Wardrobes with Further Space in The Eaves Beyond.
Adjoining Bathroom – Comprising of Free Standing Roll Top Bath with Decorative Feet, Separate Shower Cubicle, Pedestal Hand Wash Basin and Low Level WC. Amtico Floor, Double Glazed Velux Window to Rear Aspect, Built in Cupboard, Part Tiled Walls
Bedroom 5 / Dressing Room – Double Glazed Window to Front Aspect
Bedroom Two – Double Glazed Floor Level Window to Front Aspect, Double Glazed Velux Window to Rear Aspect
Bedroom Three – Double Glazed Floor Level Window to Front Aspect
Bedroom Four – Double Glazed Floor Level Window to Rear Aspect
Family Bathroom – Comprising of Panel Bath with Separate Corner Shower Cubicle, Pedestal Hand Wash Basin, Low Level WC. Part Tiled Wall, Double Glazed Velux Window to Rear Aspect
Outside
The Property Is Approached Through a Pair of Attractive Wrought Iron Gates to A Large Gravel Driveway with Ample Parking for Numerous Vehicles.
Detached Double Car Port with Accommodation Above. This Has Previously Had Planning Permission (Expired July 2023) To Convert into A Separate Two Bedroom Detached Dwelling. Currently, There Is a Bedroom / Sitting Room, Kitchenette Area and Shower Room That Are Located Above the Double Bay Car Port.
Detached Stable Block, Two Stable and A Tack Room with Light and Power. Opportunity to covert into a home office/gym.
The Gardens Then Leads to The Rear of The Property with Adjoining Fields and Countryside Views with Paved Patio Area, Extensive Lawn with Well Stocked Flower and Shrub Beds, Borders with Garden Pond and Water Feature. There Is Outside Lighting and Tap.
The Property Benefits from Oil Central Heating and Double Glazed Windows. VIEW MORE


