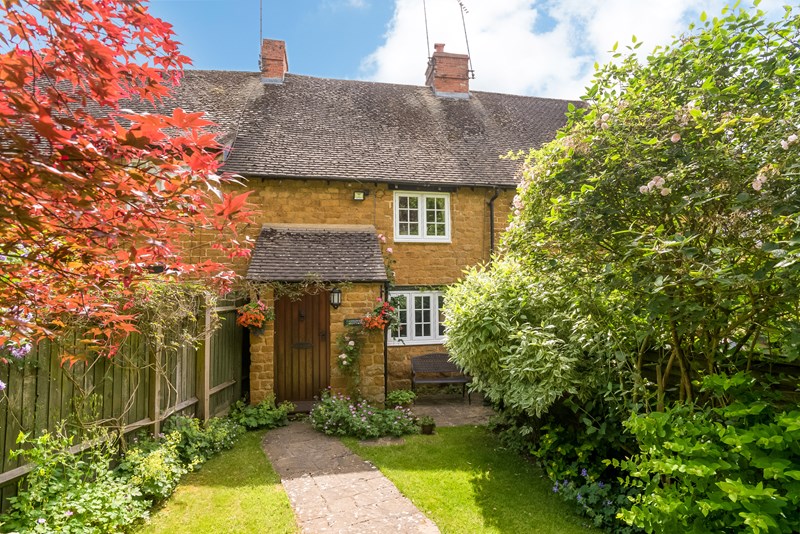Mollington, Banbury, Oxfordshire, OX17 1BD
- Terraced House
- 2
- 1
Description:
OPEN DAY SATURDAY 7th JULY 2018 PLEASE CALL TO BOOK APPOINTMENT. Nestled Behind a Very Pretty and Well Established Country Garden is this Period, Two Bedroom Cottage in Excellent Condition throughout,
OPEN DAY 7th JULY 2018 PLEASE CALL TO BOOK APPOINTMENT. Nestled Behind a Very Pretty and Well Established Country Garden is this Period, Two Bedroom Cottage in Excellent Condition throughout, Comprising of Sitting Room with Feature Fireplace, Dining Room, Kitchen, Two Double Bedrooms, Bathroom and Study. The Rear Garden is an Absolute Delight, Laid Mainly to Lawn with Decked Seating and BBQ Area, Summer House, Well Established Trees, Shrubs and Flower Borders all Created by the Current Owners. There is a Private Driveway with Parking for Two Cars to the Side of the Property.
The accommodation briefly comprises:
Solid Wood Entrance Door to:
Entrance Hall: Double Glazed Window to Side Aspect.
Solid Wood Door to:
Sitting Room: Double Glazed Window to Front Aspect, Feature Brick Fireplace with Fitted Wood Burner on Tiled Hearth, Beamed Ceiling, Two Radiators, Under Stairs Storage Cupboard and Solid Wood Flooring.
Kitchen: Double Glazed Window to Rear Aspect, Double Glazed Stable Style Door to Rear Garden,Down lights, Beamed Ceiling, Butler Sink Unit, Range of Fitted Wall and Base Units, Tiled Worktops and Splashback, Induction Bosch Hob with Extractor Hood Over and Fan Assisted Oven Under, Plumbing for Washing Machine and Dishwasher and Quarry Tiled Flooring.
Opening to:
Dining Room: Double Opening Double Glazed French Doors to the Rear Leading out onto Decked Seating Area and Garden, Underfloor Heating, Beamed Ceiling, Radiator, Exposed Stone Walls and Tiled Flooring.
From Sitting Room:
Staircase to:
First Floor: U Shaped Landing, Radiator and Exposed Brick wall.
Master Bedroom: Double Glazed Window to Front Aspect, Part Exposed A Frame, Two Built in
Double Wardrobes, Exposed Stone Wall and Radiator.
Study: Internal Low Level Window, Part Exposed A Frame and Beams, Exposed Brick Wall and Painted Stone Wall, Access to the Loft and Part Panelled Walls.
Family Bathroom: Double Glazed Window to Rear Aspect, Bath with Shower Attachment, Vanity Basin with Cupboard Under, Low Level W.C, Fully Tiled Shower Cubicle, Heated Towel Radiator, Tiled Splashback and Tiled Flooring.
Bedroom Two: Double Glazed Window to Rear Aspect Overlooking the Rear Garden, Airing Cupboard and Radiator.
Outside: Private Driveway with parking for Two Cars.
Front Garden: Very Pretty Cottage Style Garden with Private Lawn, Path, Mature Trees and Shrubs, Flower Borders and Outside Lighting.
Rear Garden: Very Private, Laid to Lawn, Mature Trees and Shrubs, Flower Borders, Large Decked Seating Area, BBQ Area, Shed, Summer House with Decking to Front, Brick Built Storage Shed, Tap and Lighting.


