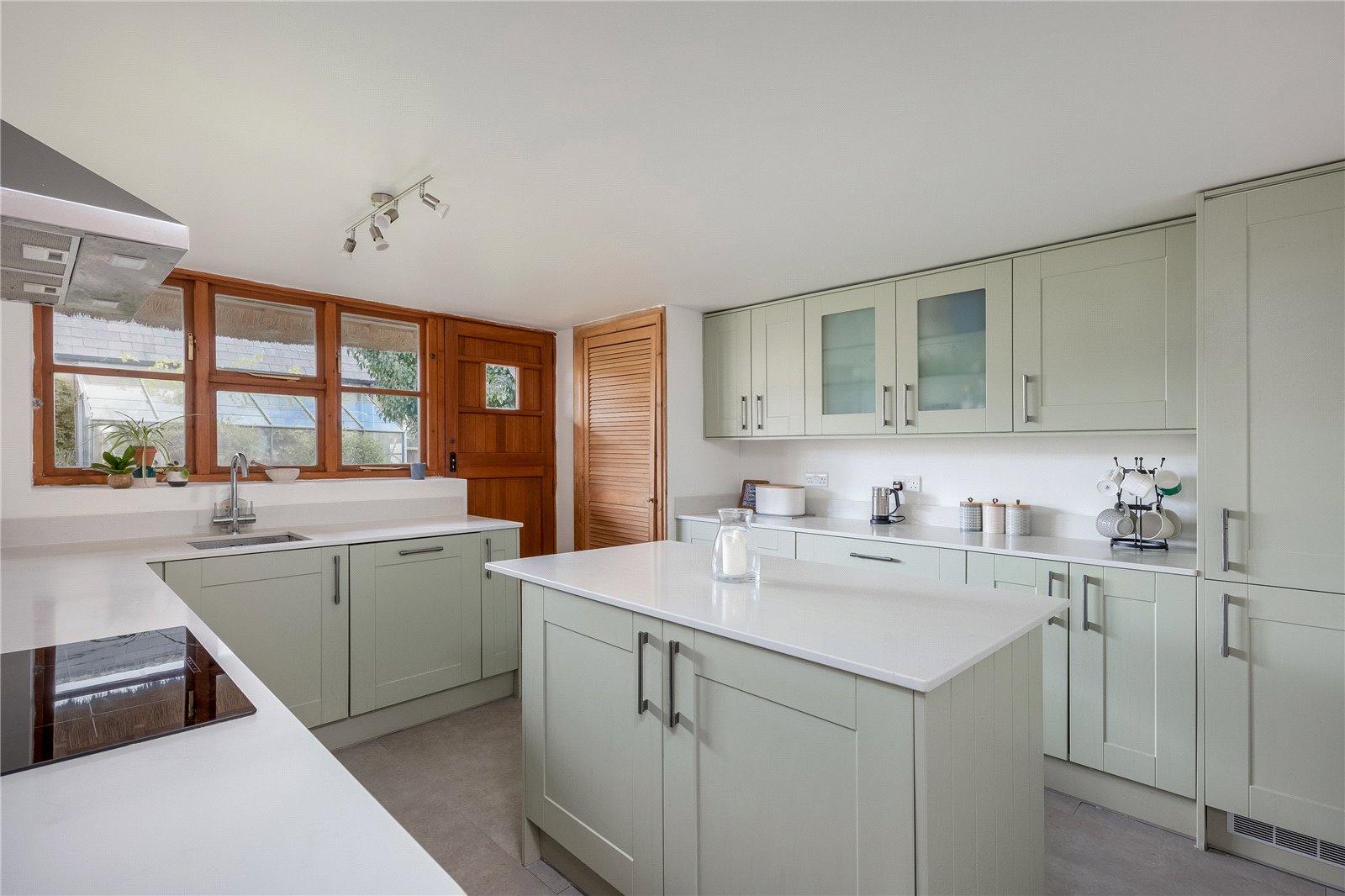Mold Cottages, Marston St Lawrence, Banbury, Oxfordshire, OX17 2DB
- Cottage
- 3
- 1
- 1
Description:
**END OF CHAIN** Beautifully presented idyllic Grade II listed stone and thatched semi detached cottage with predominantly south facing gardens and a detached garage, offering spacious and naturally light accommodation in this desirable village
Pitched canopy thatched porch with hard wood front door to
Entrance Hall – Double glazed windows to front aspect. Access to kitchen, living room, cloakroom and large open plan area for coats and storage
Cloakroom – White suite of low-level WC and handwash basin. Tiled floor, and double glazed window to front aspect
Sitting/Dining Room – Beautiful spacious room with attractive stone inglenook fireplace, double glazed window to front aspect with window seat; double glazed window to rear aspect overlooking the gardens and further window to rear aspect. Exposed stone wall, and exposed beam. Ample space for seating and dining. Open tread staircase to first floor
Kitchen/Breakfast Room – Fitted in 2022 by Wren Kitchens. Single bowl sink unit with cupboards under. Range of stylish wall and base units with quartz work surfaces; Bosch electric hob with oven below and extractor fan above; integrated dishwasher and washing machine, fridge freezer, and fitted cupboard housing central heating boiler. Central island with ample fitted storage within and breakfast bar. Double glazed window to side aspect, and stable door to rear garden
First floor landing – Access to loft space, double glazed velux window to front aspect, and built-in airing cupboard. Doors to all bedrooms and bathroom
Bedroom One - Large double bedroom with double glazed windows to rear and side aspect.
Bedroom Two - Large double bedroom with feature exposed timbers and double glazed windows to front and rear aspect, fitted double wardrobe
Bedroom Three - Double glazed windows to front aspect. Ideal nursery or study
Bathroom – White suite of panelled bath with separate electric shower, pedestal wash basin, low level WC, part tiled walls, and double glazed velux window to rear aspect
Outside
Detached stone-built garage with up and over door, light and power connected, and boarded loft storage area.
There is a gravel parking area to the front of the garage and garden for up to 2/3 vehicles.
To one side of the garage is a well-stocked flower and shrubs area. The rest of the area is enclosed by a picket fence and laid to lawn with flower and shrub beds. A greenhouse is attached to the garage and a seating area is located to the rear which is paved with flower and shrub borders.
The property benefits from oil central heating and double glazed windows.














