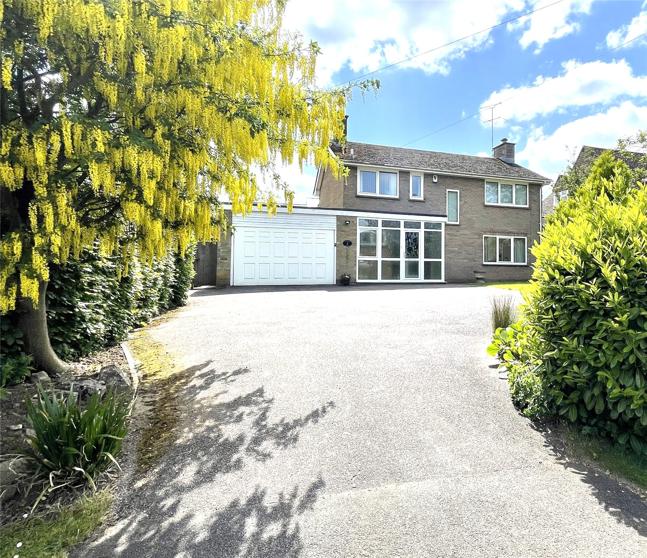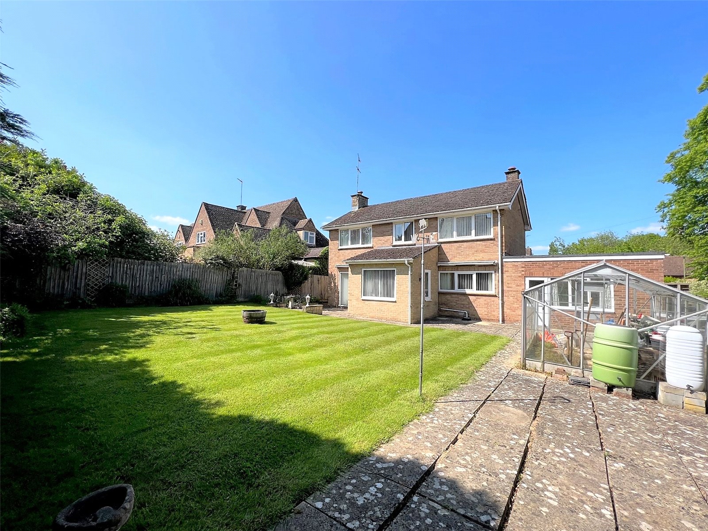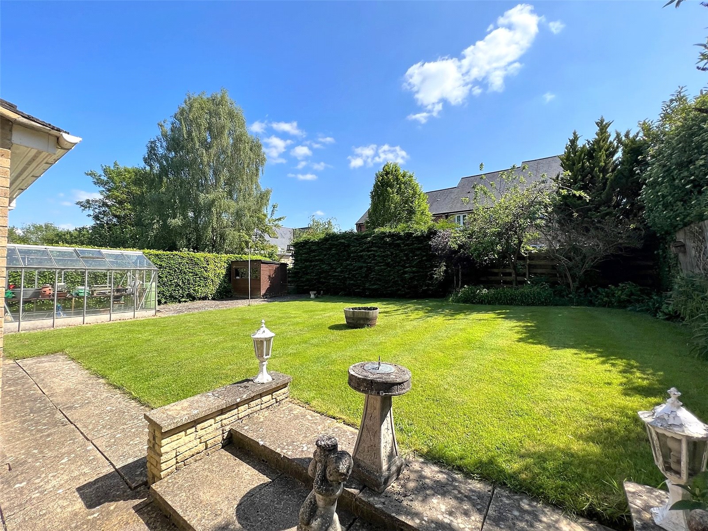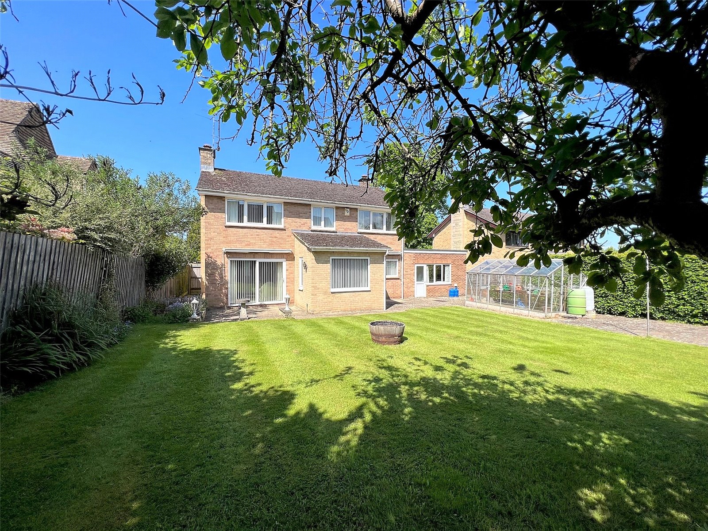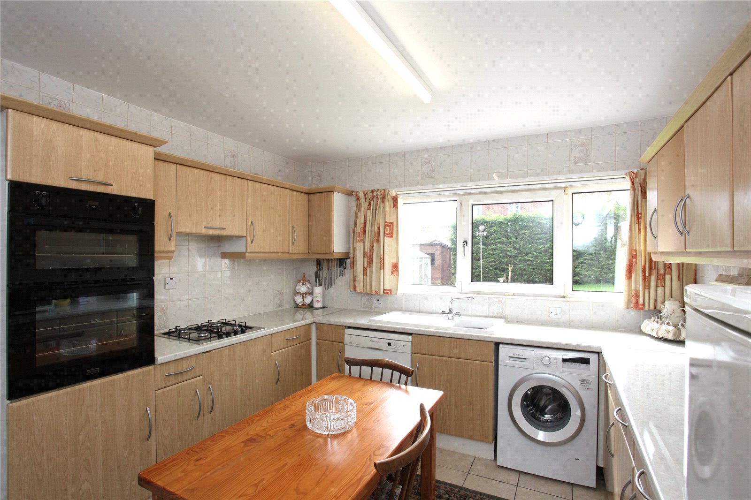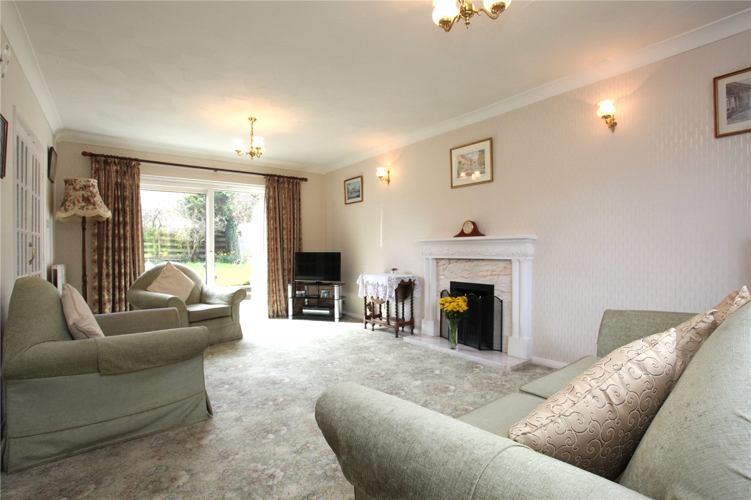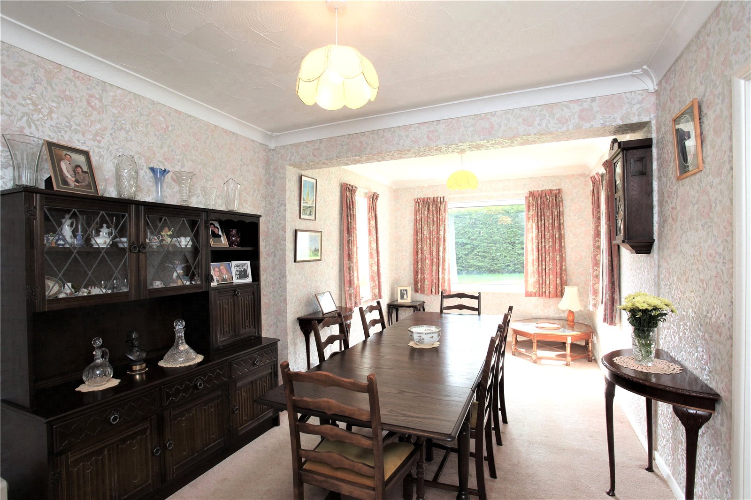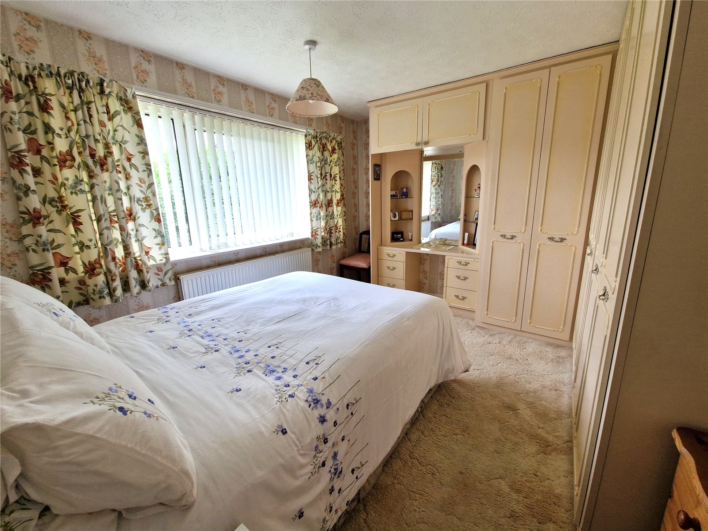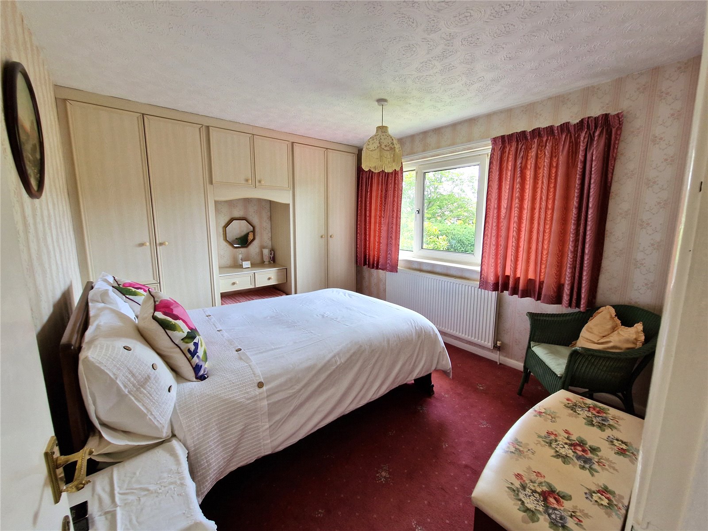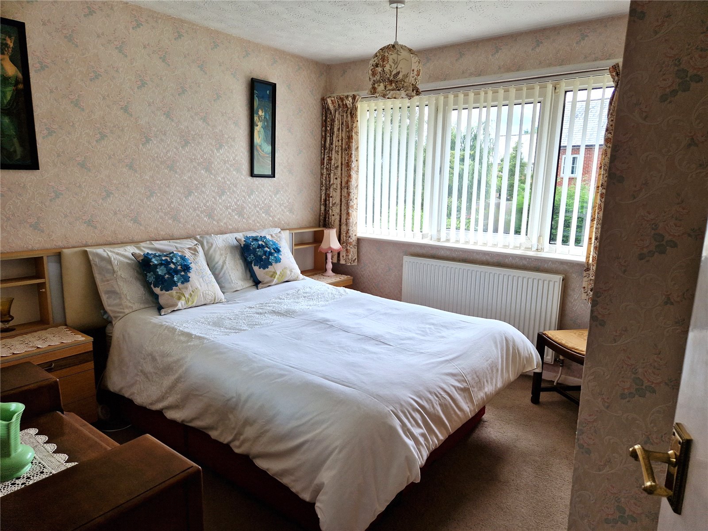Milton Road, Bloxham, Oxfordshire, OX15 4HD
- Detached House
- 4
- 2
- 1
Description:
A Deceptively Spacious Non Estate Four Bedroom, Extended and Detached Family Home with Private South Facing Gardens. End Of Chain Sale.
UPVC Double Glazed French Door To
Spacious Entrance Porch, UPVC Door To
Entrance Hall – Stairs to First Floor Level with Understairs Cupboard
Cloakroom – Comprising of Low Level WC, Pedestal Hand Wash Basin, Fully Tiles Walls, UPVC Double Glazed Window to Front Aspect
Sitting Room – Potential Open Fire with Attractive Fire Surround. UPVC Double Glazed Window to Front Aspect, UPVC Double Glazed Sliding Patio Door to Rear Garden, Glazed Double Doors To
Extended Dining Room – UPVC Double Glazed Windows to Rear and Side Aspect
Kitchen / Breakfast Room – Fitted with A Range of Matching Wall and Base Units with Work Surfaces. Built In Gas Hob with Extractor Fan Above. Built In Double Gas Oven, Space for Dishwasher and Washing Machine, Space for Fridge/Freezer, Fully Tiled Walls, Tiled Floor. UPVC Double Glazed Windows to Rear Aspect, Two Built in Pantry Cupboards, Door to Double Garage.
Sunroom – Range of Matching Wall and Base Units, UPVC Double Glazed Window and Door to Rear Garden. This Would Make an Excellent
Office/Study
First Floor
Bedroom One – Range of Built in Wardrobes and Dressing Table, UPVC Double Glazed Window to Rear Aspect
Bedroom Two – Range of Built in Wardrobes and Dressing Table, UPVC Double Glazed Window to Front Aspect
Bedroom Three – Built in Wardrobe/Cupboard, UPVC Double Glazed Window to Rear Aspect
Bedroom Four – Built in Wardrobe/Cupboard, UPVC Double Glazed Window to Rear Aspect
Spacious Bathroom – Comprising of Coloured Suite of Jacuzzi Corner Bath, Separate Shower Cubicle, Pedestal Hand Wash Basin, Low Level WC, Built in Airing Cupboard. Two UPVC Double Glazed Windows to Front Aspect, Fully Tiled Walls
Outside
Tarmacadam Driveway with Parking for Several Vehicles Leading to An Attached Double Garage
Double Garage – With Electric Up and Over Doors, Light and Power Connected, Door to Kitchen/Breakfast Room. Door To Sunroom
Front Garden – Mainly Laid to Lawn with Well Stocked Flower and Shrub Beds and Mature Trees Including a Plum Tree Which Giving a High Degree of Privacy, Side Pedestrian Access to Rear Garden
Rear Garden – South Facing and Fully Enclosed. With Paved Patio but Mainly Laid to Lawn with Well Stocked Flower and Shrub Beds.
Greenhouse, Outside Lighting, Garden Shed.
The Property Benefits from Gas Central Heating and Double Glazed Windows


