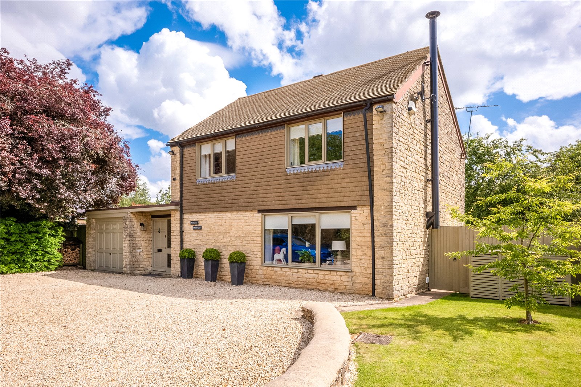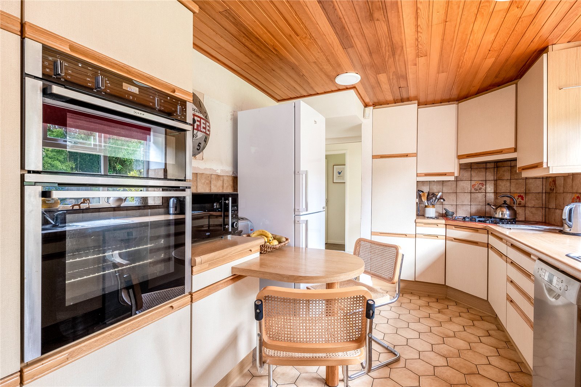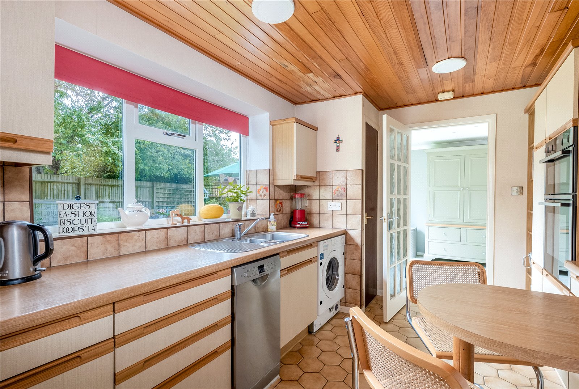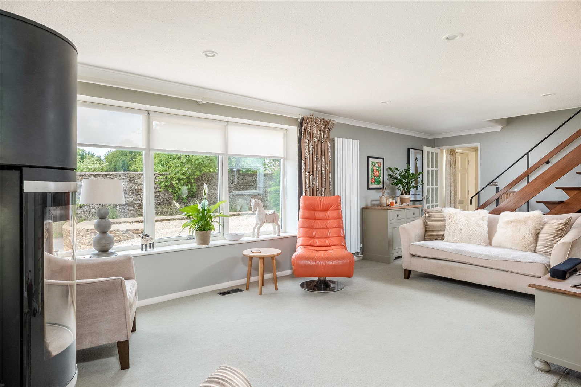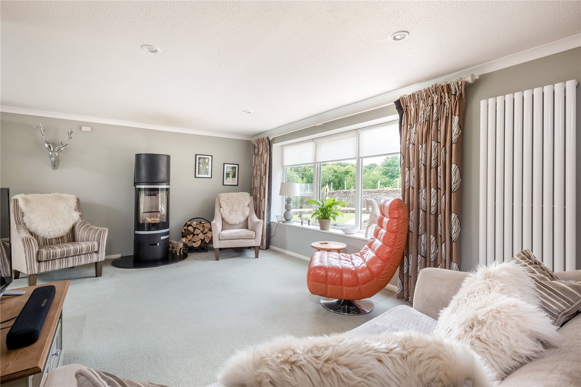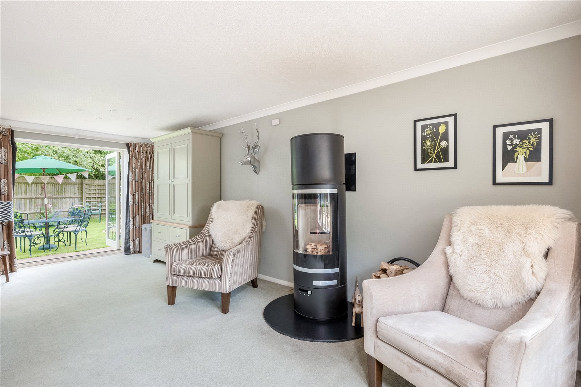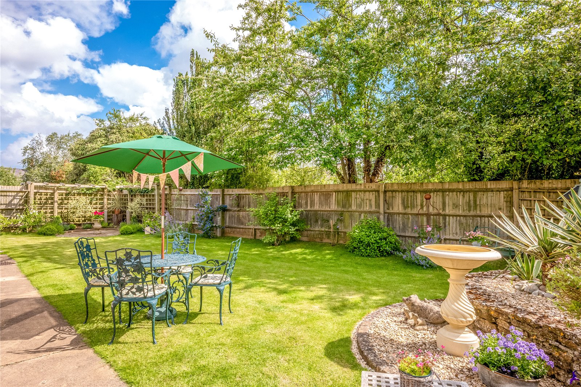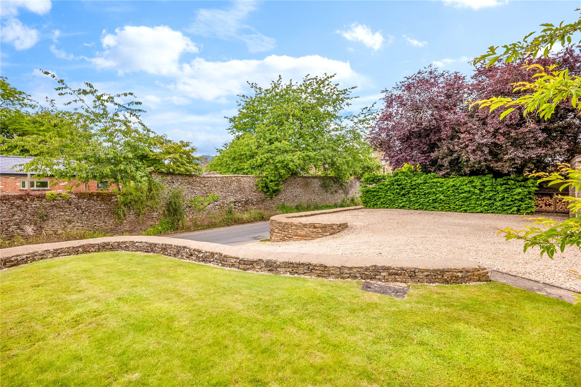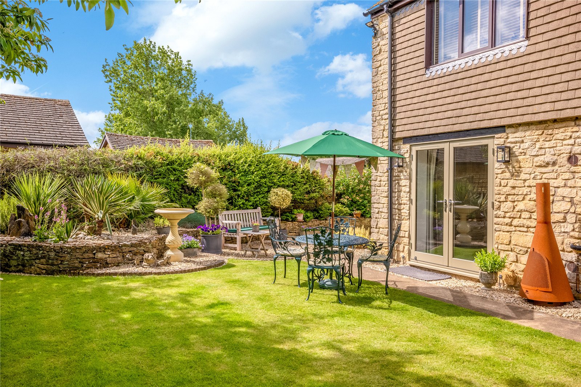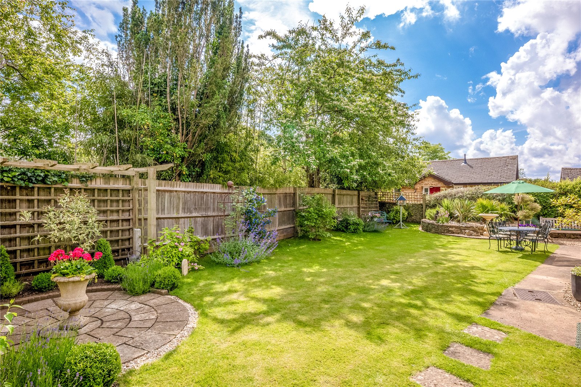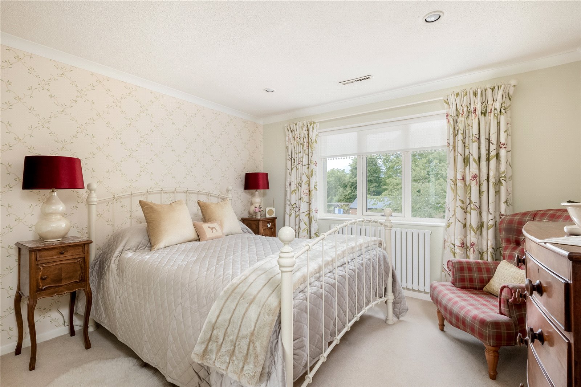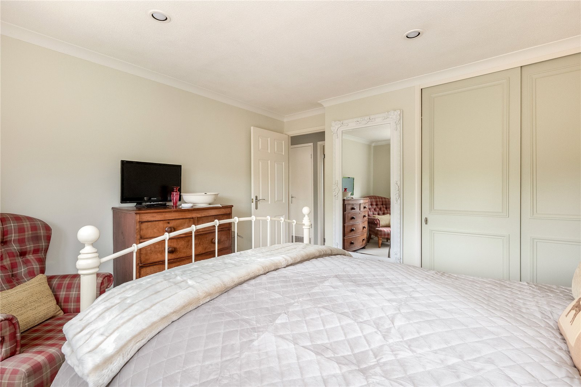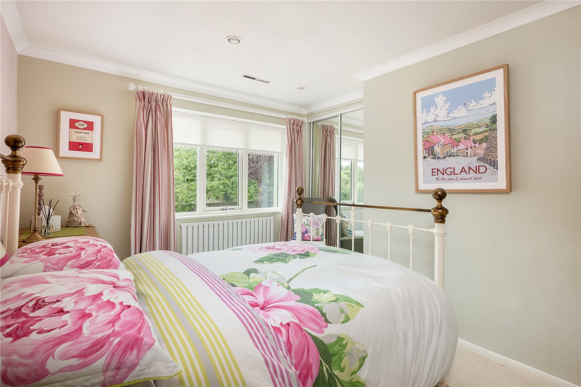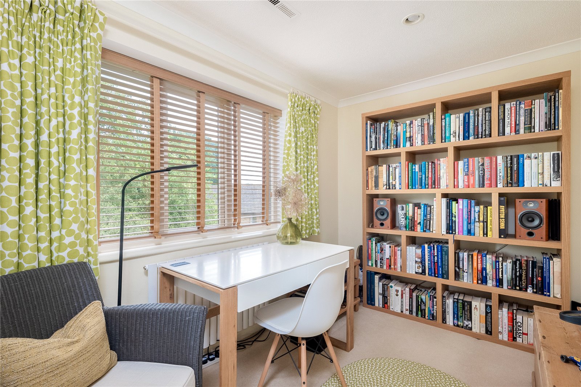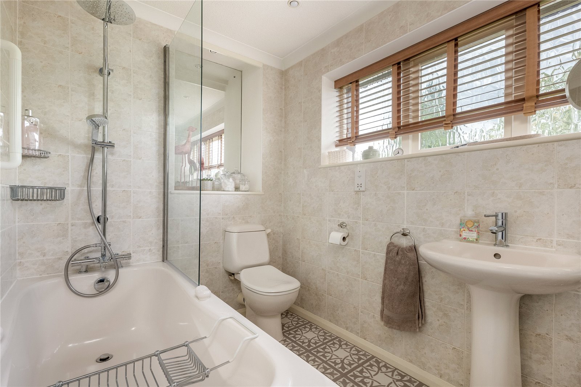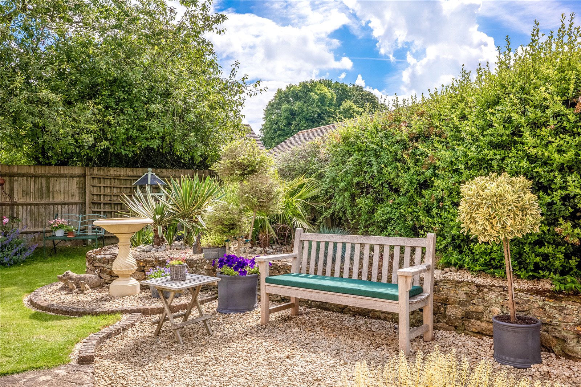Mill Lane, Kings Sutton, Banbury, Oxfordshire, OX17 3RG
- Detached House
- 3
- 1
Description:
An Attractive Detached Stone Residence with Scope to Extend with own Driveway to Garage and Private Gardens.
An Attractive Detached Stone Residence with Scope to Extend with own Driveway to Garage and Private Gardens.
Recessed Entrance Porch to Hardwood Front Door to
Entrance Hallway
With Built in Cloaks Cupboard, Door to Sitting Room, Door to Kitchen/Breakfast Room, Door to Conservatory
Cloakroom
Comprising of Low Level WC And Double Glazed Window to Rear Aspect
L Shaped Sitting Room/Dining Room
Double Glazed Window to Front Aspect, Attractive Log Burning Stove, Double Glazed French Doors to Rear Garden. Door To
Kitchen/Breakfast Room
Range Of Matching Wall and Base Units with Work Surface And 1 ½ Bowl Sink with Base Unit Under. Integrated Gas Hob with Extractor Hood Over, Built in Double Oven and Plumbing for Dishwasher and Washing Machine. Breakfast Bar. Double Glazed Window to Rear Aspect, Tiled Floor and Door to Entrance Hallway.
Conservatory
Of Brick and Double Glazed Construction with Tiled Floor. Double Glazed Window to Rear Aspect, Double Glazed Door to Rear Garden. Door to Garage.
First Floor Landing
Double Glazed Windows to Side Aspect, Access to Part Boarded Loft Space with Ladder. Built In Cupboard.
Bedroom One
Double Glazed Window to Front Aspect, Built in Double Wardrobe
Bedroom Two
Double Glazed Window to Front Aspect, Built in Double Wardrobe
Bedroom Three
Double Glazed Window to Rear Aspect, Built in Double Wardrobe
Bathroom
Comprising Of Suite with Panelled Bath with Separate Shower and Rain Shower Over, Pedestal Hand Wash Basin, Low Level WC and Fully Tiled Walls. Double Glazed Window to Rear Aspect and Built in Double Cupboard.
Outside
A Sweeping Gravel Driveway with Parking for Numerous Vehicles Leads to An Attached Garage with Up and Over Door, Light and Power and Door to Conservatory.
Front Garden
Raised By a Stone Wall and Laid to Lawn. There Is Side Access to Both Sides of The Property and Rear Garden
Rear Garden
Enclosed and Private, Laid with a Circular Paved Patio is then Laid Mainly to Lawn With Well Stocked Flower And Shrub Beds With Two Garden Sheds, Side Gravelled Area And Outside Lighting.
The Property Benefits from Gas Central Heating and Double Glazed Windows.


