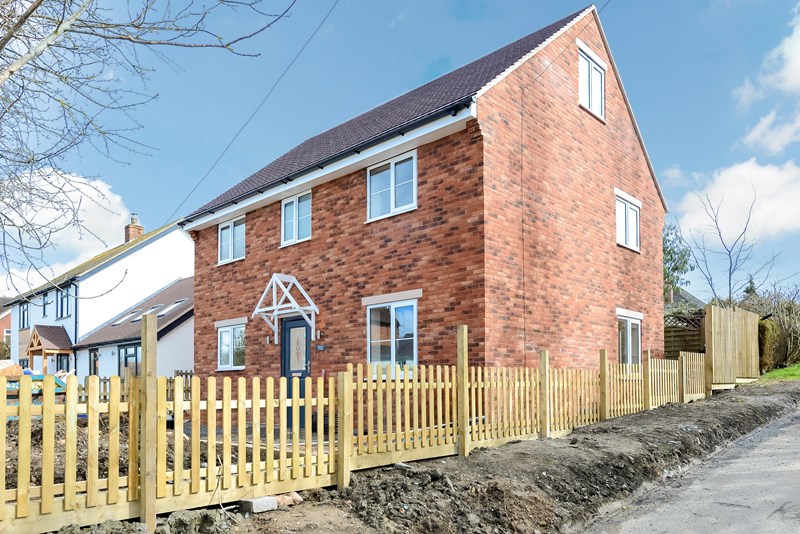Mill Lane, Fenny Compton, Southam, Warwickshire, CV47 2YF
- Detached House
- 4
- 1
- 3
Description:
A Brand New Bespoke Four Bedroom, Three Bathroom Detached House Surrounded by Stunning Countryside in a Pretty Village with a Country Pub, Shop and Primary School Just Two Minutes Walk Away.
New Build with Ten Years Builders Warranty.
The accommodation briefly comprises:
Part Glazed Entrance Door to:
Entrance Hall: Down Lights and Tiled Flooring.
Cloakroom: Vanity basin, Low Level W.C, Extractor Fan, Tiled Flooring.
Kitchen/Dining Room: Double Glazed Window to Front Aspect with Far Reaching Countryside Views, Double Opening Double Glazed Doors to Rear Aspect Leading to the Rear Garden, 1½ Sink Unit with Mixer Taps and Drainer, Fitted Kitchen with a Good Range of Wall and Base Units, Tiled Splashback, Wooden Worktops, Rangemaster Electric Cooker, Extractor Hood Over, Downlighters, Tiled Flooring.
Lounge: Double Aspect Windows to Front and Side Aspect with Countryside Views, Double Glazed Double Opening Doors to Rear Garden with Fixed Window Either Side, Quality Laminate Flooring.
From Entrance Hall
Stairs with Double Glazed Window to Rear Halfway up the Stairs Leading to:
First Floor: Landing, Downlighters, Airing Cupboard.
Bedroom Two: Double Glazed Window to Front Aspect with Views and Radiator.
Door to:
En-Suite Shower Room: Double Glazed Window to Rear Aspect, Double Shower with Glass Screen, Wall Mounted Heated Towel Rail, ¾ Tiled Walls, Vanity Basin with Drawers Under, Extractor Fan, Low Level W.C, Tiled Flooring.
Bedroom Three: Double Glazed Window to Front Aspect with Beautiful Countryside Views, Radiator.
Bedroom Four: Double Glazed Window to Side Aspect with Views over the School Playing Fields and Countryside, Radiator.
Family Bathroom: Double Glazed Window to Front Aspect, Bath, Vanity Basin with Cupboard Under, Low Level W.C, Wall Mounted Heated Towel Rail, Extractor Fan, Part Tiled Walls, Downlighters and Tiled Flooring.
Stairs to:
Second Floor: Double Glazed Window to Rear Aspect Halfway on the Landing.
Master Bedroom: Double Glazed Window to Side with Stunning Countryside Views, Radiator, Sloped Ceiling and Large Recess Area.
Door to:
En-suite Bathroom: Double Glazed Window to Side Aspect, Low Level W.C, Vanity Basin with Drawers, Bath, Part Tiled Walls, Tiled Flooring, Wall Mounted Heated Towel Rail.
Parking for Three to Four Cars to the Front of the Property.
Small Garden to the Rear Aspect of the Property with Lawn and Patio Area.


