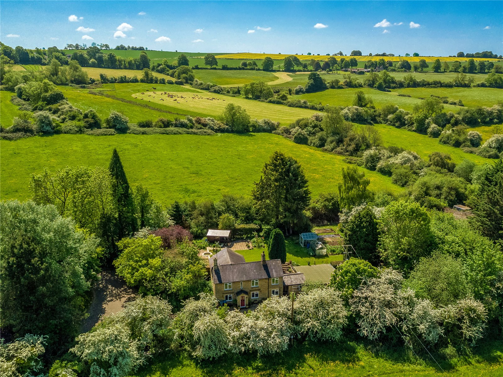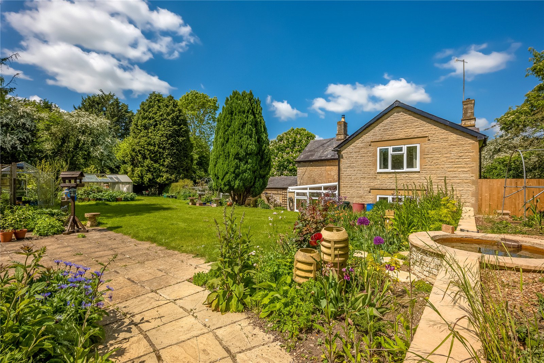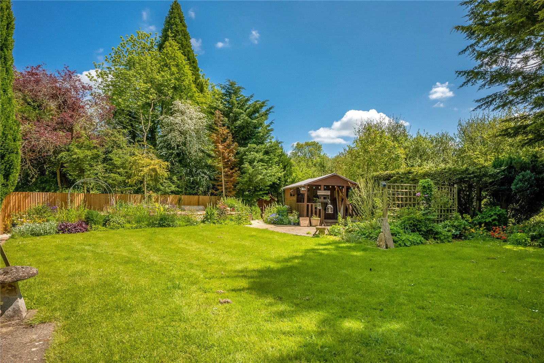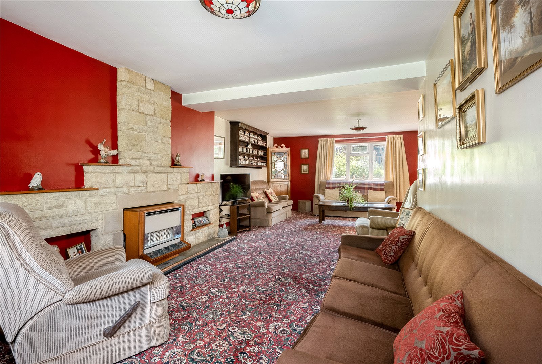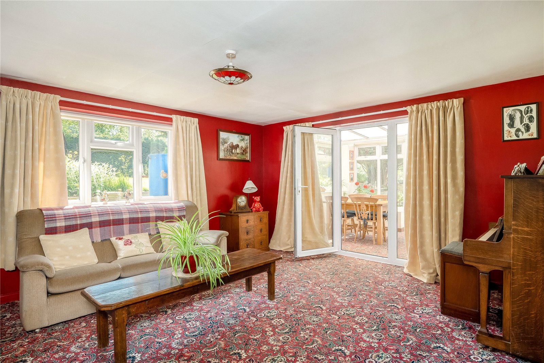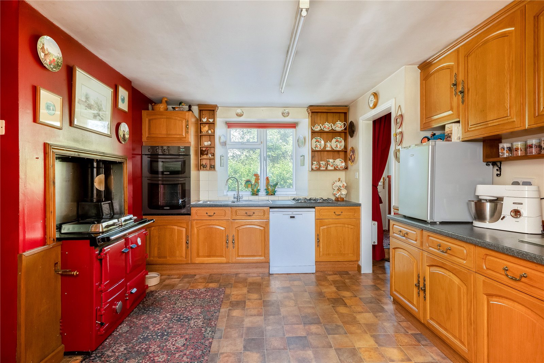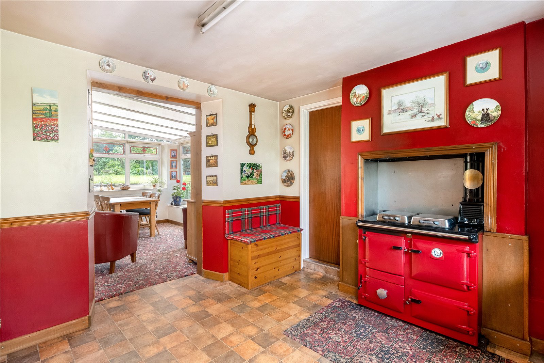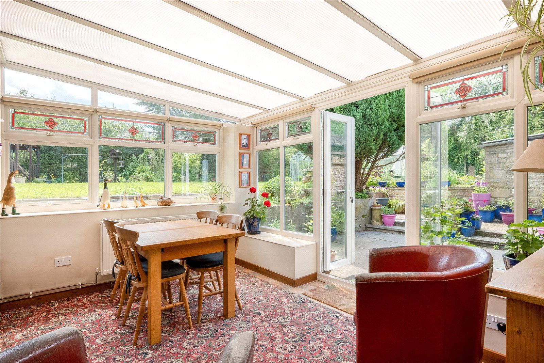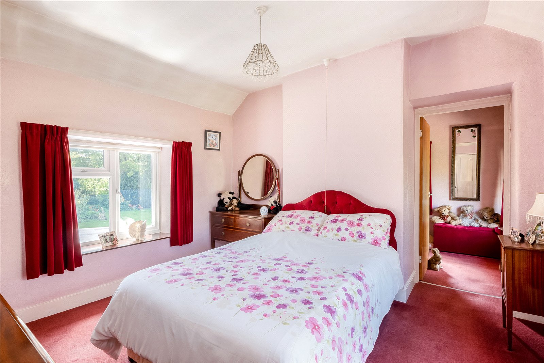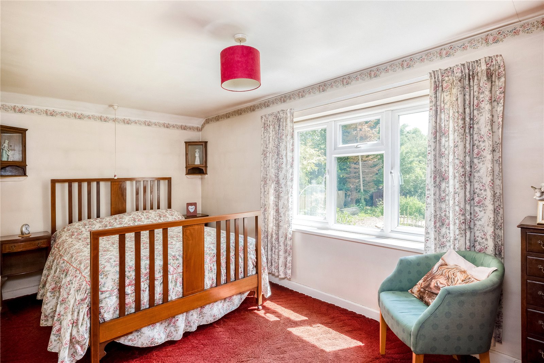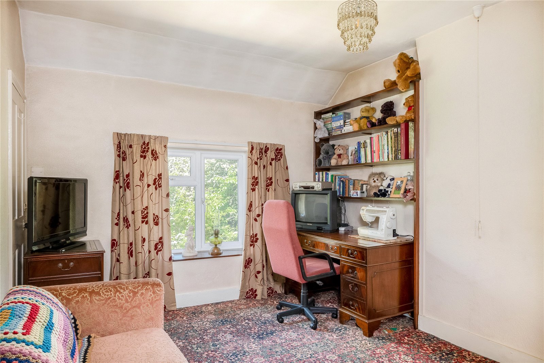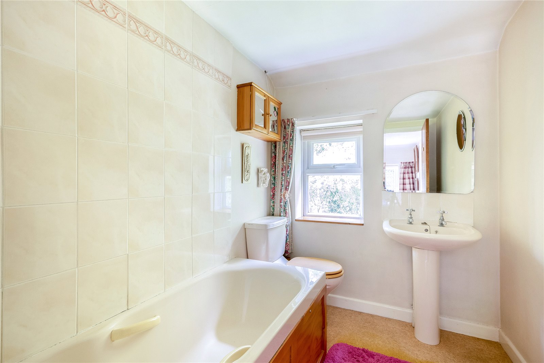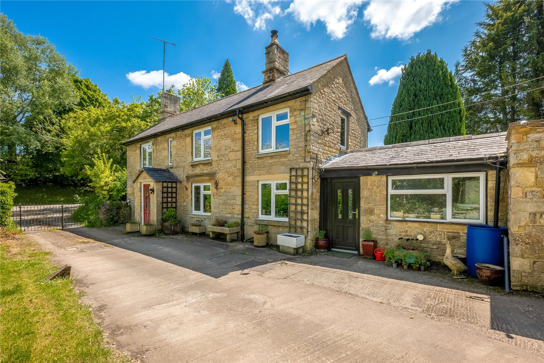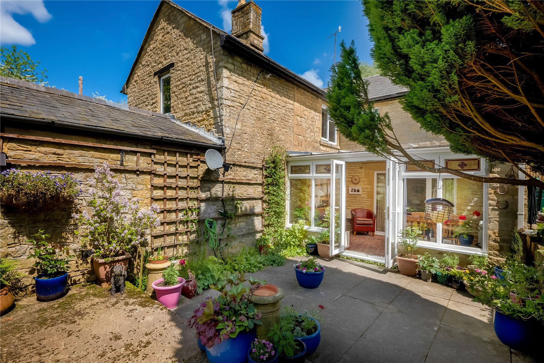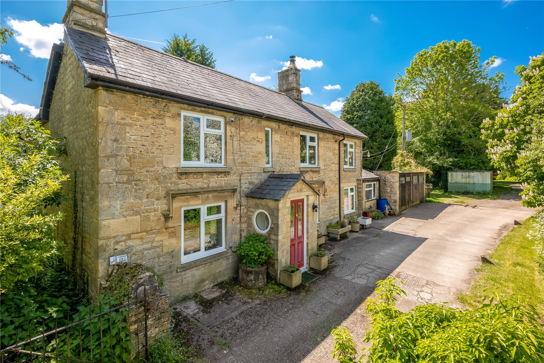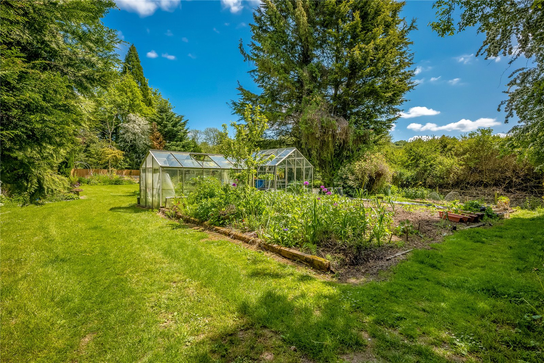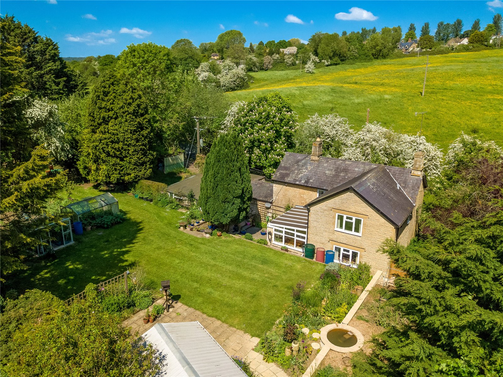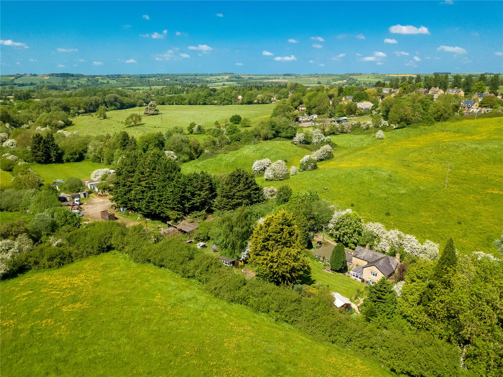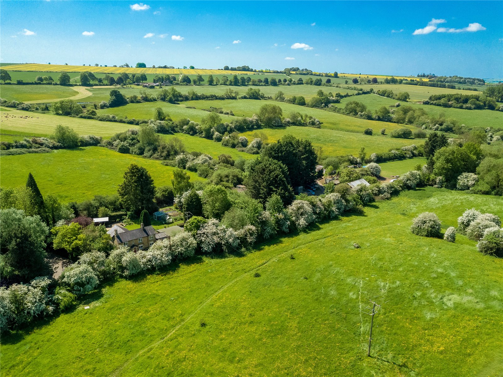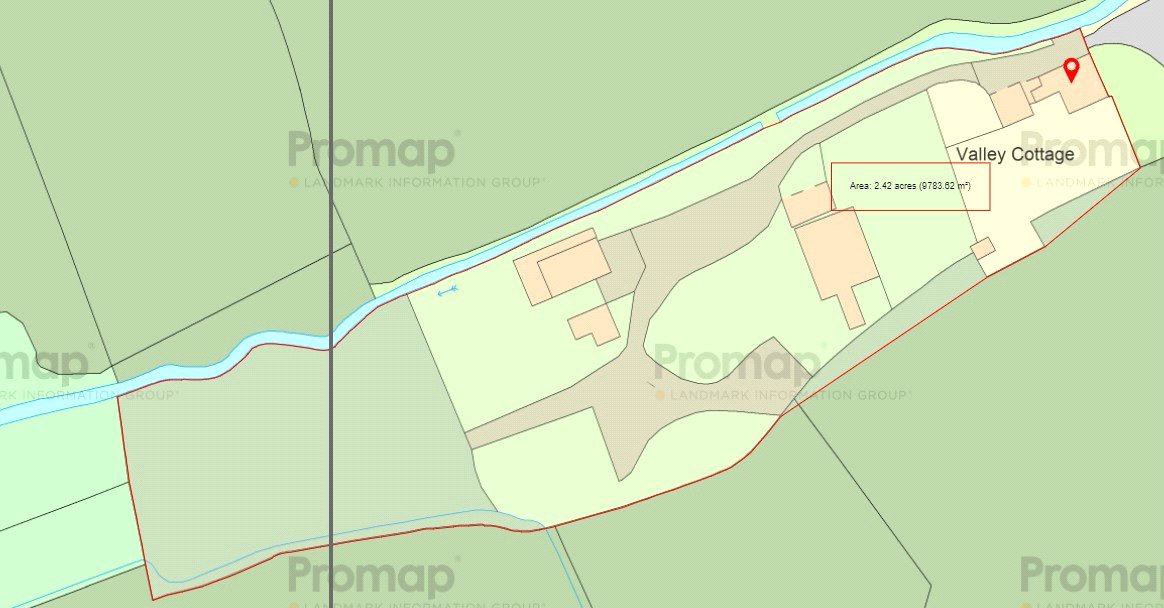Mill Lane, Chipping Norton, Oxfordshire, OX7 5JW
- House
- 4
- 2
- 1
Description:
A Truly Rare Opportunity to Purchase a Detached Residence Set In 2.5 Acres in This Quiet and Peaceful Location Just on The Outskirts of Chipping Norton
UPVC Door To
Entrance Hall – Double Glazed Porthole Window to Side Aspect, Stairs to First Floor Level.
Sitting Room – Attractive Stone Fireplace with Fitted Gas Fire with Back Boiler and Stone Hearth. UPVC Double Glazed Window to Front and Rear Aspect, UPVC Double Glazed Door with Windows Either Side to Conservatory.
Kitchen – Fitted with A Range of Matching Wall and Base Units with Work Surfaces. Range Of Integrated Appliances Including Gas Hob, Double Oven and Dishwasher. Inset Solid Fuel Rayburn Which Runs Four Radiators (The Remaining Radiators Are on Gas Central Heating), Double Glazed Window to Front Aspect, Access to the Conservatory.
Conservatory – Of Stone and UPVC Double Glazed Construction with Views Overlooking the Gardens, UPVC Double Glazed Doors to Rear Garden.
Utility Room – Fitted Single Stainless Steel Sink with Cupboards Under, Door To Side Lobby.
Side Lobby – UPVC Double Glazed Door to Front Aspect.
Cloakroom – Comprising of Low Level WC.
Laundry Room – UPVC Double Glazed Window to Front Aspect, Plumbing for Washing Machine.
First Floor Landing – UPVC Double Glazed Window to Rear Aspect.
Master Bedroom – UPVC Double Glazed Window to Front and Rear Aspect, Built in Cupboard.
Dressing Room/Bedroom Four – UPVC Double Glazed Window to Front and Side Aspect, Range of Built in Wardrobes, Access to Loft Space.
Bedroom – UPVC Double Glazed Window to Rear Aspect, Range of Built in Wardrobes. Bedroom – UPVC Double Glazed Window to Front Aspect, Built in Airing Cupboard.
Bathroom – Comprising of Panel Bath with Separate Victorians Style Shower Over. Pedestal Hand Wash Basin, Low Level WC, UPVC Double Glazed Window to Side Aspect, Part Tiled Walls.
Outside
The Property Is Located at The End of Bliss Mill with A Private Gated Driveway Which Gives Access to A Double Attached Garage with Wooden Doors and Light and Power. Three Sets of Double Glazed Windows.
Rear Garden – Fully Enclosed and Predominantly South Facing with Paved Patio, Summerhouse and Greenhouse. The Gardens Are Mainly Laid to Lawn with Well Stocked Flower and Shrub Beds with A Raised Water Feature and Vegetable Garden. The Grounds of The Property Extend to A Large Enclosed Area for Chickens, Some Hen Houses, Including Apple, Nut and other Fruit Trees.
There Is also a Large Forecourt Area with Workshop Which Has Light and Power Connected.
The Property also has a Paddock with Field Land, Which Is Completely Enclosed by Mature Trees And Hedges.


