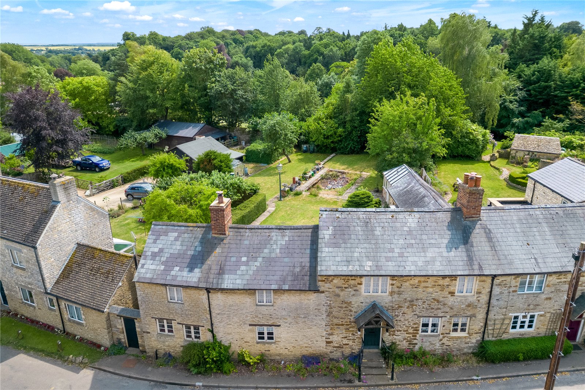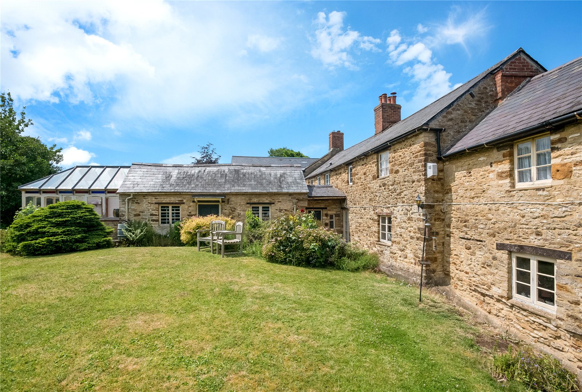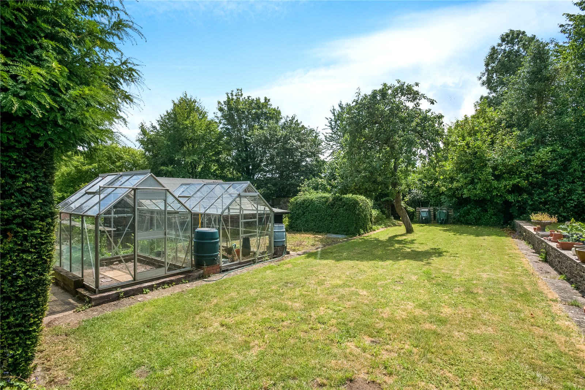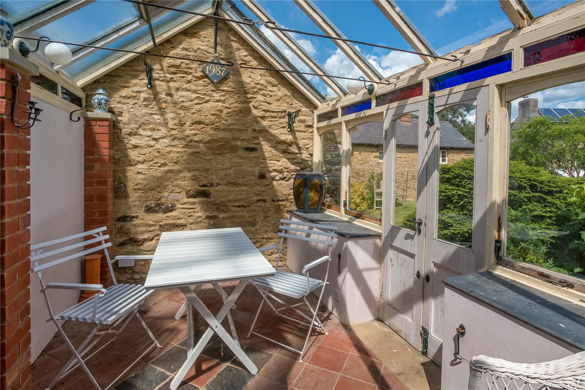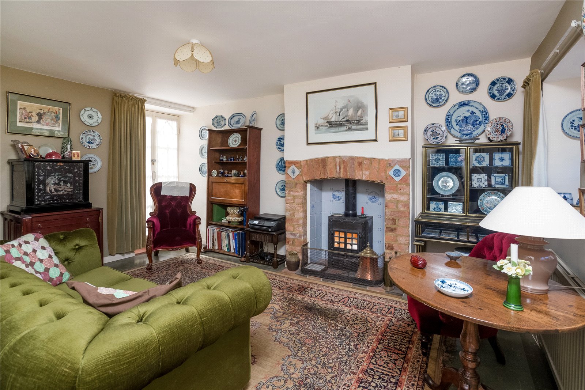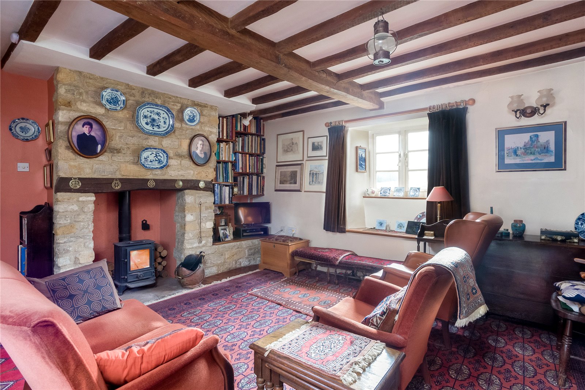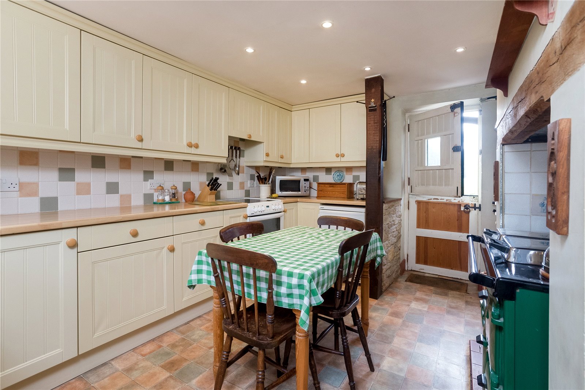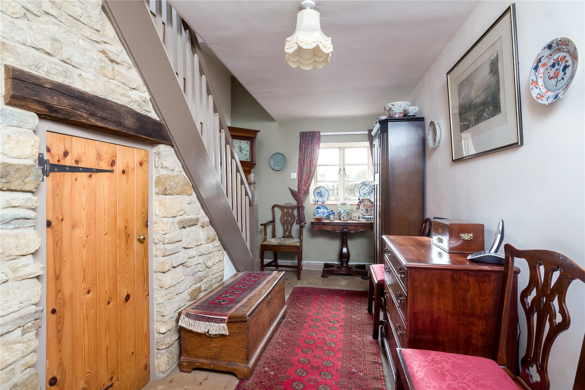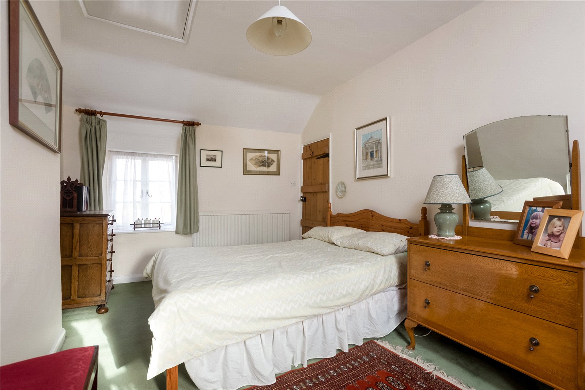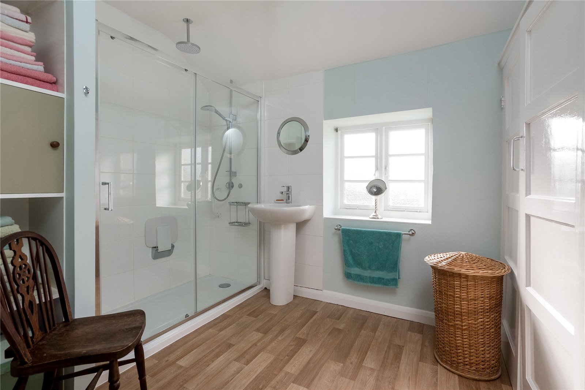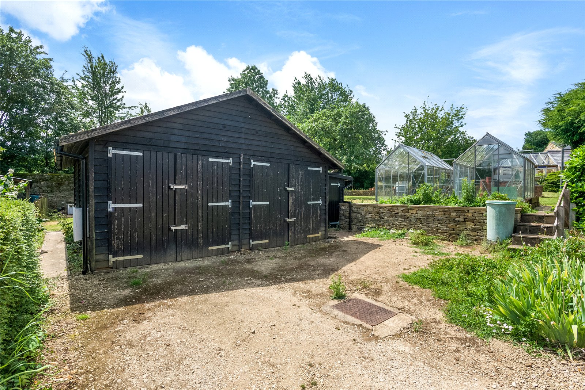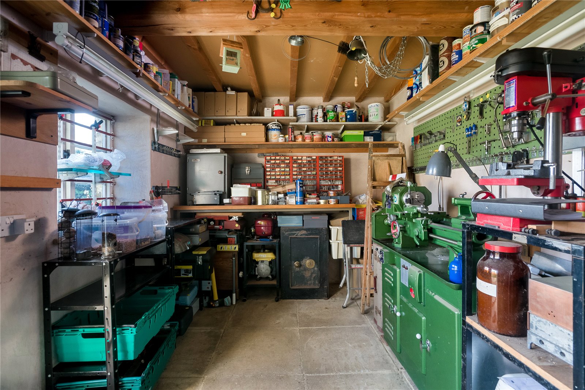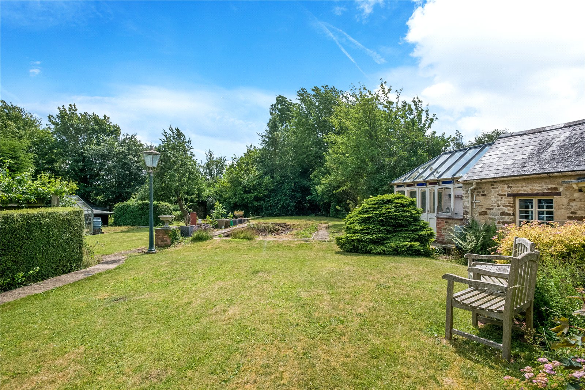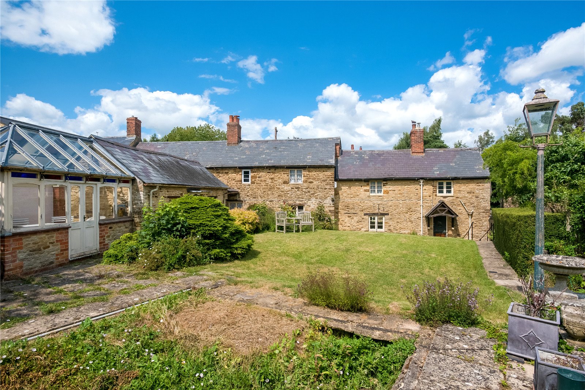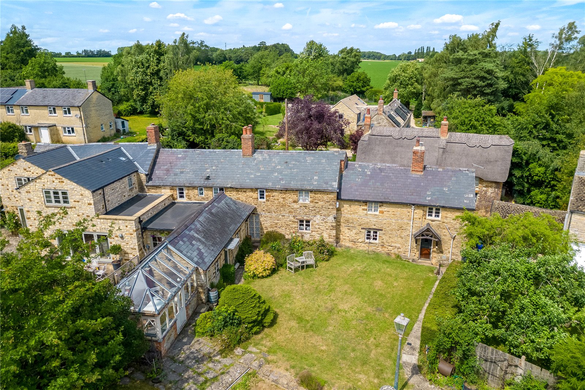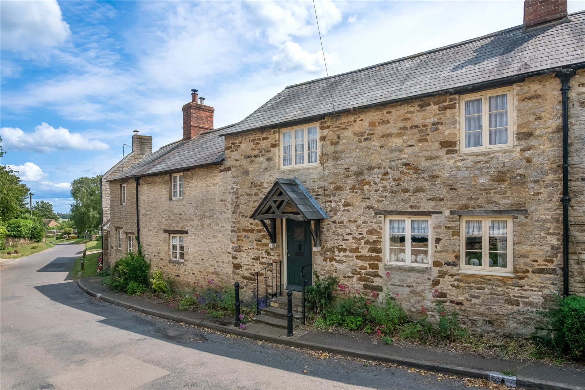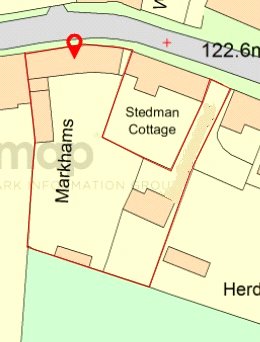Middle Aston, Bicester, Oxfordshire, OX25 5PZ
- House
- 3
- 2
- 1
Description:
A deceptively spacious and unique stone cottage offering significant scope for development. Not marketed for over 50 years, the property is set in just over a quarter of an acre of private secluded gardens with double detached garage and driveway.
Ground Floor
Pitched Canopy Porch to Hardwood Front Door to
Entrance Hall - Balustrade Staircase to First Floor Level with Understairs Cupboard. Window to Rear Aspect.
Family Room - Attractive Woodburning Fire with Brick and Tile Surround. Two Windows to Front Aspect and French Doors to Rear Garden.
Sitting Room - Attractive Stone Fireplace with Woodburning Fire with Tiled Hearth, Exposed Beam Ceiling. Window to Front Aspect with Window Seat, Window to Rear Aspect with Window Seat. Door to
Kitchen/Dining Room - Fitted with a Range of Matching Wall and Base Units with Worksurfaces. Oil Fired Rayburn Range Cooker that Can be Used for central heating and hot water. Electric cooking point with Plumbing for Washing Machine. Two Windows to Front Aspect, Stable Door to Rear Garden.
First Floor
Landing - Three Windows to Front Aspect Built in Linen Cupboard.
Master Bedroom - Window to Front Aspect, Upvc Double Glazed Window to Rear Aspect. Access to Loft Space.
Guest Bedroom - Window to Rear Aspect and Access to Loft Space.
Bedroom 3 - Window to Rear Aspect.
Bathroom - Comprising of White Suite of Double Walk in Shower. Pedestal Hand Wash Basin, Part Tiled Walls, Built in Double Airing Cupboard, Access to Loft Space. Window to Rear Aspect.
Separate WC - Comprising of White Suite of Low Level WC, Hand Wash Basin with Vanity Unit Below and Upvc Double Glazed Window to Side Aspect.
Outside
Rear Garden Attached to The Property are a Range of Outbuilding Including Gardeners WC with White Suite of Low Level WC, Hand Wash Basin.
Workshop/Home Office Which has Light and Power and is Divided into Two Rooms, One Which has Water and Access to Loft Space and Cellar
Summer House Which is of brick and Glazed Construction Black and Red Tiled Floor. With Light and Power.
The Property is Set in Just Over a Quarter of an Acre of South Facing Gardens and is Mostly Laid to Lawn with a Variety of Flower and Shrub Beds and Borders. The Property has its Own Driveway to a Detached Double Garage with A Joining Workshop All with Light and Power. There are Two Greenhouses. The Walled Rear Boundary Backs on to the Lake of Middle Aston House.
The Property Benefits From Oil Central Heating.


